獨立屋
2924平方英呎
(272平方米)
3123 平方英呎
(290平方米)
2002 年
無
3
3 停車位
2025年09月11日
已上市 98 天
所處郡縣: SD
建築風格: CPC
面積單價:$2376.88/sq.ft ($25,585 / 平方米)
家用電器:GWH,DW,GD,MW,RF,DO,BI,CT
車位類型:CP,UNC,GAR,REG,GDO
Now Over $500,000 Price Reduction! South Mission Beach meets Cape Cod elegance in this stunning 4BD/4.5BA custom oceanfront home offering unobstructed ocean, sand, and sunset views from every level. The main entertaining floor features an open concept living and dining area with Hickory hardwood floors, wood beam ceilings, a brick fireplace, and hardwood accordion shutters used throughout for both windows and sliding glass doors. The chef’s kitchen showcases imported German porcelain tile countertops, a walk-in pantry, and a wet bar with beverage fridge. Upstairs, the primary suite opens through full walls of sliding glass doors to an expansive ocean-view deck and features wide-plank hardwood floors, a walk-in closet, and a spa-inspired bath with soaking tub, dual vanities, and separate shower. A second en-suite bedroom completes the top level. The lower level offers two additional en-suite bedrooms and an inviting oceanfront patio framed by sea lavender, sago, and pygmy palms—ideal for guests or extended family. A 2-car side-by-side garage with guest parking and central air provide year-round comfort. Beautifully furnished and available turn-key; furnishings negotiable under separate agreement. Perfectly positioned between the Jetty and Roller Coaster with direct (not angled) ocean views and the boardwalk, cafés, and beach just steps away. Now offered with a significant $500,000+ price reduction, this exceptional South Mission Beach oceanfront residence blends timeless Cape Cod style with the warmth and ease of coastal Southern California living. Designed to maximize ocean, sand, and sunset views from every level, this custom 4BD/4.5BA home delivers an elevated beachfront experience rarely available in this premier location. The main entertaining level welcomes you with an open-concept living and dining area framed by expansive glass and the beauty of the Pacific just beyond. Hickory hardwood floors, wood beam ceilings, and a classic brick fireplace create an atmosphere of relaxed sophistication, while hardwood accordion shutters provide versatility and coastal charm. The chef’s kitchen features imported German porcelain tile countertops, a walk-in pantry, a beverage station with wet bar and fridge, and ample workspace for effortless cooking and entertaining. Upstairs, the primary suite serves as a private retreat, opening through full walls of sliding glass doors to a sweeping ocean-view deck where waves, sunsets, and sea breezes become part of everyday life. Wide-plank hardwood floors, a walk-in closet, and a spa-inspired bath with soaking tub, dual vanities, and separate shower complete this serene sanctuary. A second en-suite bedroom on this level offers comfort and flexibility for family or guests. The lower level features two additional en-suite bedrooms, each designed with privacy in mind. This level opens to an inviting oceanfront patio framed by sea lavender, sago palms, and pygmy palms—your own peaceful coastal garden just steps from the sand. The seamless indoor-outdoor flow enhances the home’s livability for hosting, relaxing, or enjoying serene morning coffee by the water. Additional highlights include a 2-car side-by-side garage with valuable guest parking, central air conditioning, and thoughtfully selected furnishings that complement the home’s style and color palette. The residence can be sold turn-key under a separate agreement, offering a rare opportunity for a truly effortless move-in. Perfectly positioned between the Jetty and the historic Roller Coaster, this home enjoys one of the most coveted stretches of oceanfront in South Mission Beach. With direct (not angled) ocean views, immediate access to the boardwalk, and cafés, coffee spots, and beach essentials just moments away, the lifestyle here is nothing short of exceptional. Whether used as a full-time residence, a luxury retreat, or a legacy property for generations to enjoy, this home delivers an elevated coastal expe...
中文描述
選擇基本情況, 幫您快速計算房貸
除了房屋基本信息以外,CCHP.COM還可以為您提供該房屋的學區資訊,周邊生活資訊,歷史成交記錄,以及計算貸款每月還款額等功能。 建議您在CCHP.COM右上角點擊註冊,成功註冊後您可以根據您的搜房標準,設置“同類型新房上市郵件即刻提醒“業務,及時獲得您所關注房屋的第一手資訊。 这套房子(地址:2740 Ocean Front Walk San Diego, CA 92109)是否是您想要的?是否想要預約看房?如果需要,請聯繫我們,讓我們專精該區域的地產經紀人幫助您輕鬆找到您心儀的房子。


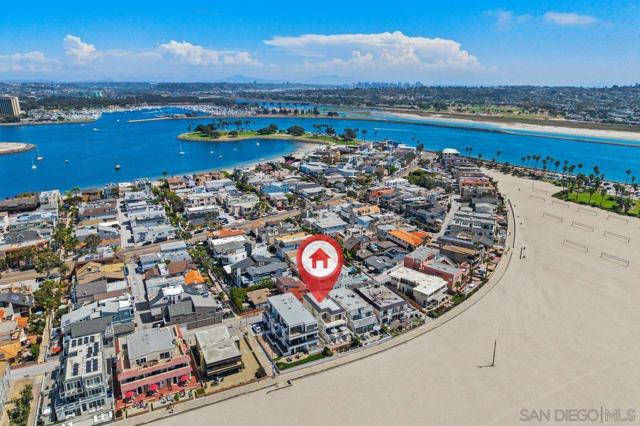

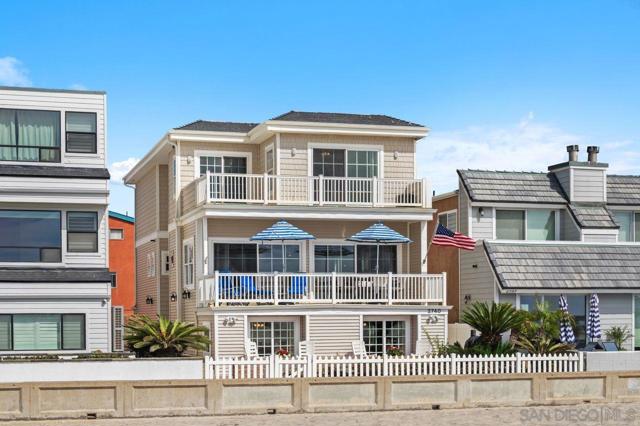


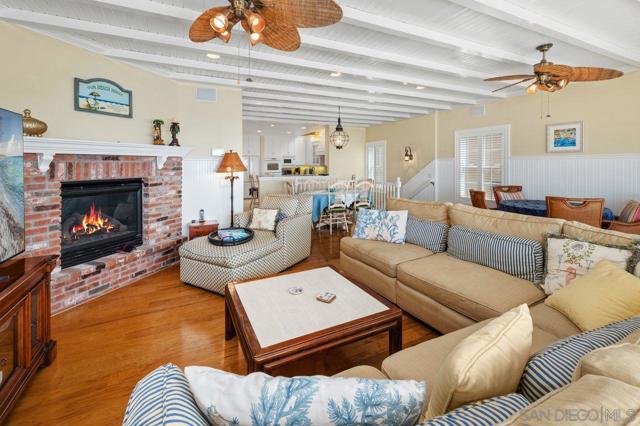

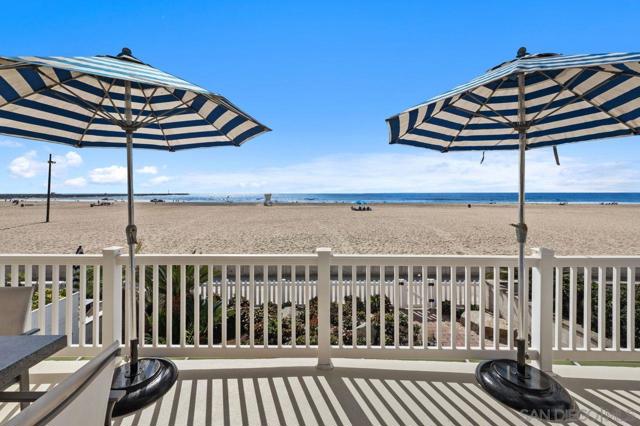





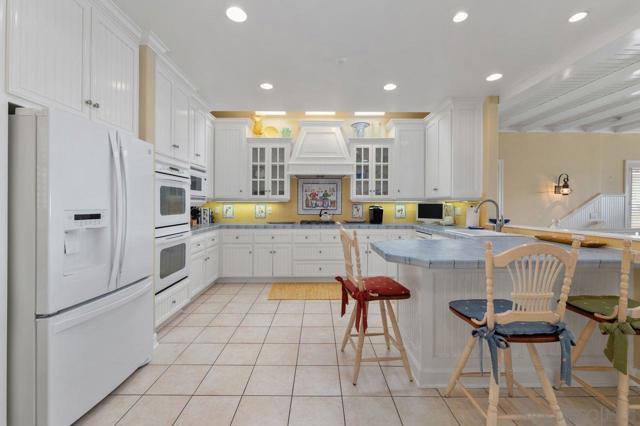
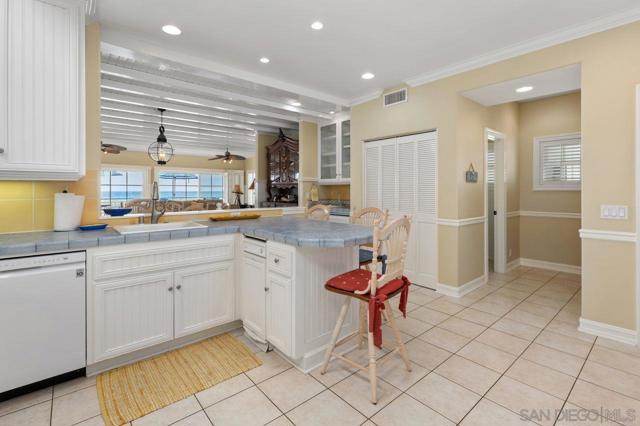

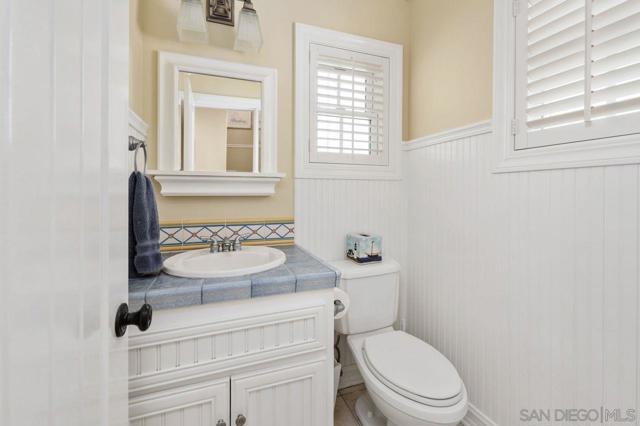





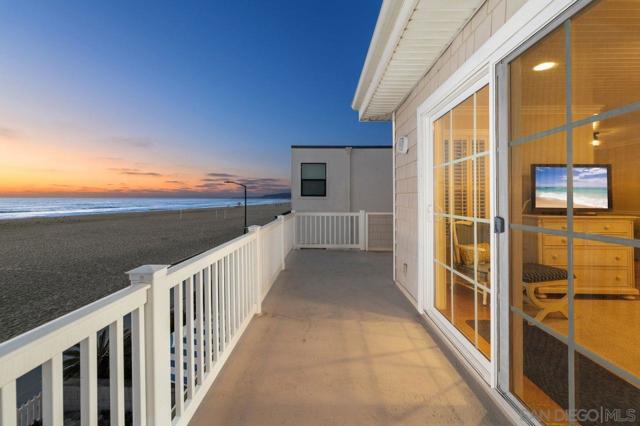
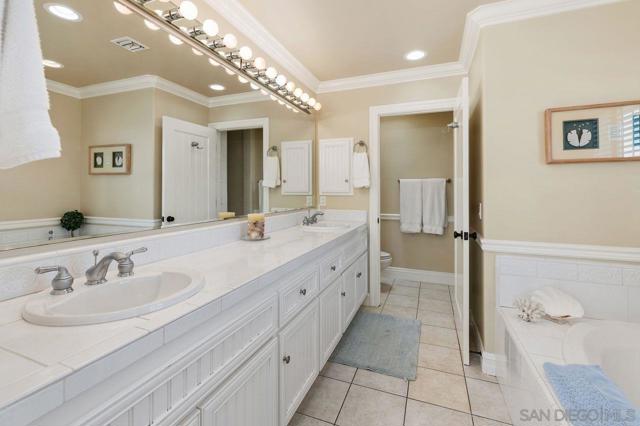




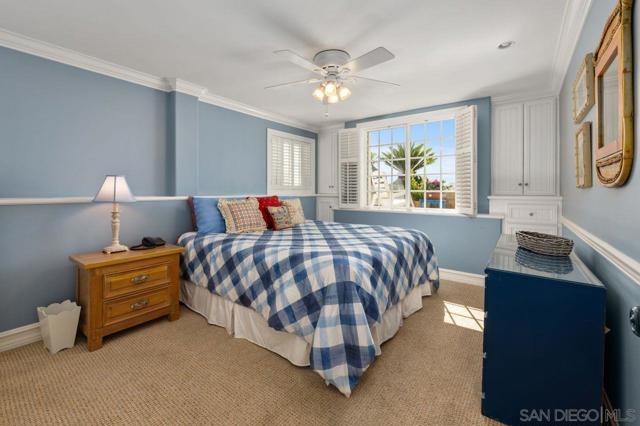



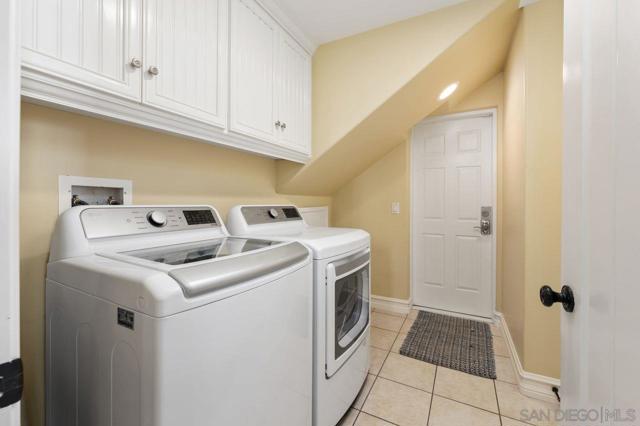





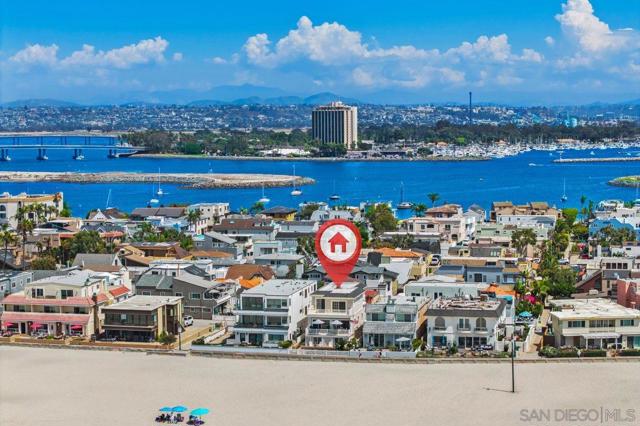
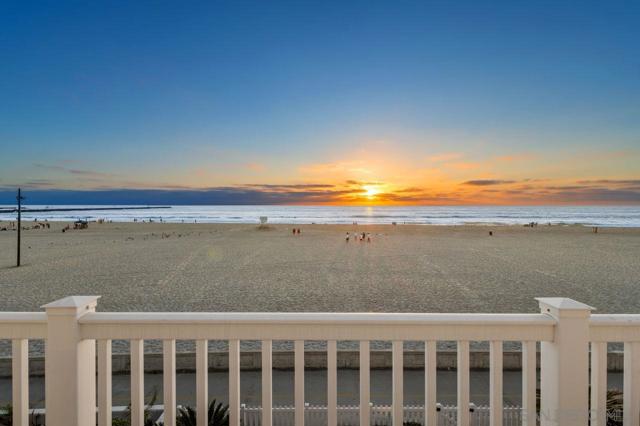


 登錄
登錄





