獨立屋
5128平方英呎
(476平方米)
25264 平方英呎
(2,347平方米)
2002 年
$235/月
2
8 停車位
2025年10月17日
已上市 132 天
所處郡縣: SD
面積單價:$731.28/sq.ft ($7,871 / 平方米)
家用電器:DW,GD,MW,RF,WS,DO,BBQ,CT,GAS
車位類型:DCON
Welcome to 17117 Tallow Tree Lane — an exquisite estate nestled within the exclusive, gated enclave of Savenna, one of San Diego’s most coveted communities in the prestigious 92127 zip code. This engaging residence spans over 5500 square feet and includes a fully permitted guest house, offering a total of six bedrooms and six-and-a-half bathrooms—each space thoughtfully presented to balance comfort, privacy, and comfortable living. Perfectly positioned on a private cul-de-sac and set on a half-acre of manicured grounds, this property embodies Southern California luxury. The resort-style backyard features a sparkling pool and spa, built-in barbecue pavilion, and multiple outdoor lounging and dining areas—creating an ideal setting for both intimate gatherings and grand entertaining. Inside, refined updates and timeless elegance harmonize. The gourmet chef’s kitchen showcases Viking appliances, white cabinetry, quartz countertops, double ovens, and designer fixtures, along with a convenient bar area with wine refrigerator and sink for effortless hosting. Throughout the home, new carpet, refreshed wood flooring, and an abundance of natural light accentuate its warm and welcoming ambiance. A first-floor ensuite bedroom offers comfort for guests, complemented by a dedicated office, hobby area, and music room—spaces perfectly suited for creativity, productivity, or peaceful retreat. Upstairs, the main suite is a true sanctuary, featuring a fireplace, dual walk-in closets, a personal fitness room, and a newly remodeled spa-inspired bathroom. Three additional bedrooms—each with its own ensuite bath—ensure privacy and ease for family or guests. Additional living spaces include a tranquil library, an elegant formal dining room, and a spacious living room designed for gathering and connection. Modern convenience and sustainability are seamlessly integrated, with Tesla solar panels, two 75-gallon water heaters, a whole-home water softener, and an epoxy-coated four-car garage. The guest house extends the estate’s versatility with 441 square feet of private living space, a full bath, cooktop, and wood and tile flooring—perfect for extended family, visitors, or potential income use. Impeccably maintained and thoughtfully designed, this home offers a lifestyle defined by serenity, versatility, and style.
中文描述
選擇基本情況, 幫您快速計算房貸
除了房屋基本信息以外,CCHP.COM還可以為您提供該房屋的學區資訊,周邊生活資訊,歷史成交記錄,以及計算貸款每月還款額等功能。 建議您在CCHP.COM右上角點擊註冊,成功註冊後您可以根據您的搜房標準,設置“同類型新房上市郵件即刻提醒“業務,及時獲得您所關注房屋的第一手資訊。 这套房子(地址:17117 Tallow Tree Lane San Diego, CA 92127)是否是您想要的?是否想要預約看房?如果需要,請聯繫我們,讓我們專精該區域的地產經紀人幫助您輕鬆找到您心儀的房子。
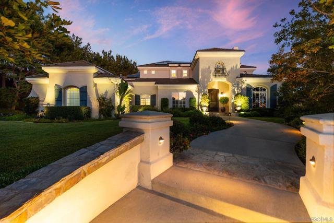
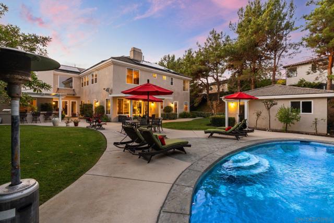
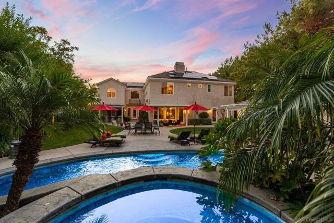

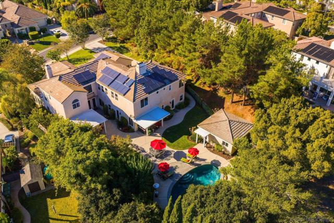
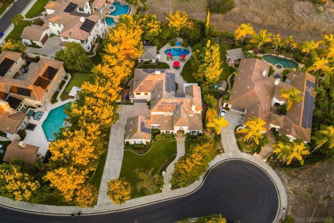
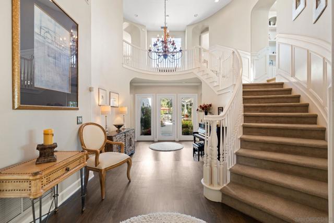
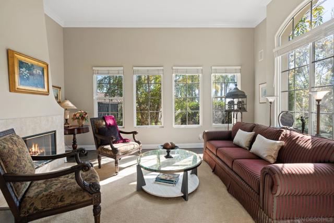
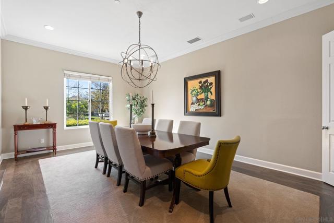
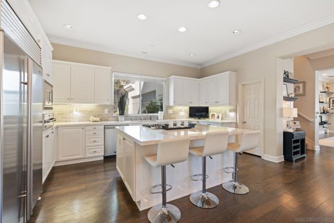
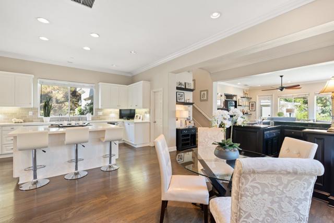
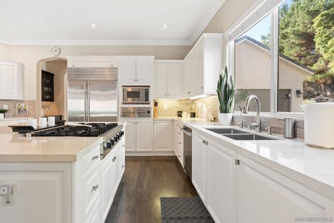
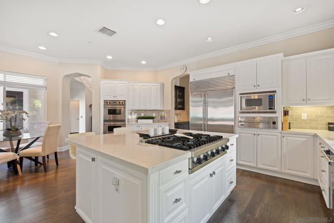
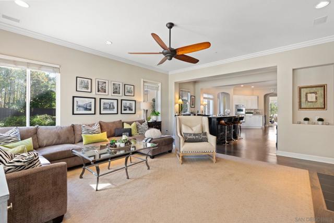
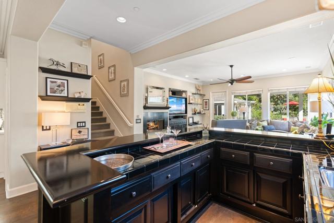

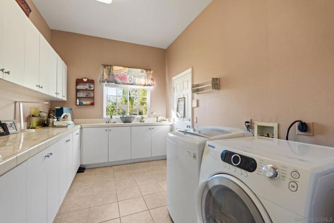
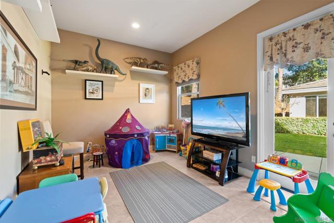
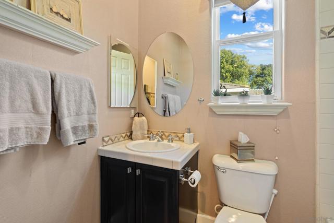
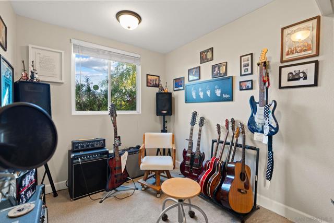
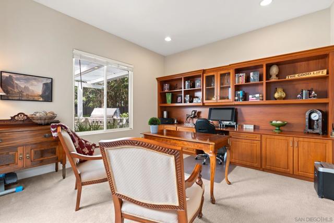
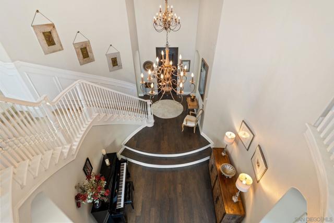
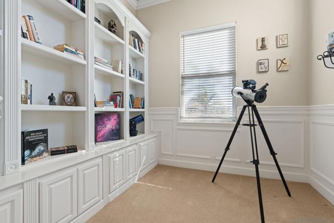
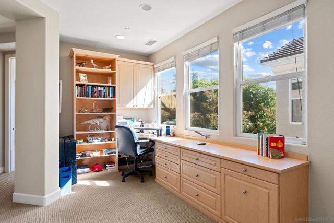
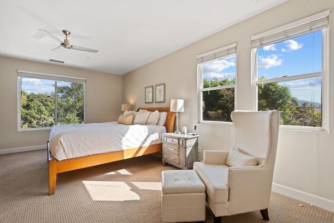
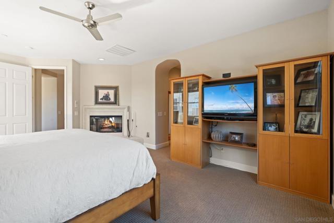
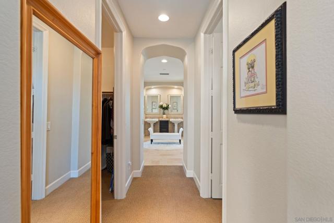
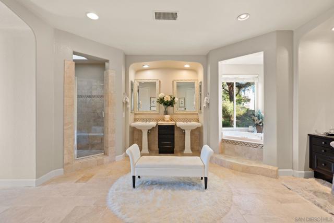
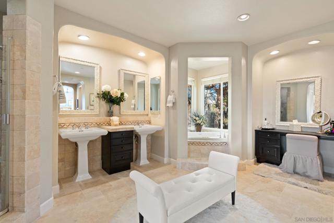
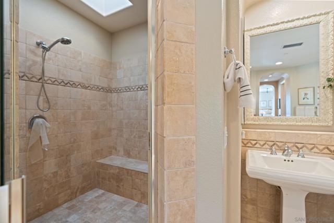
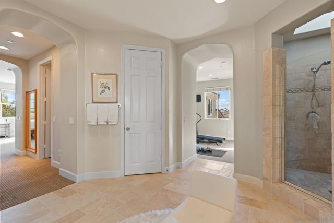
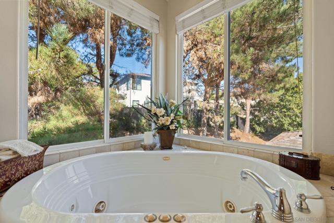
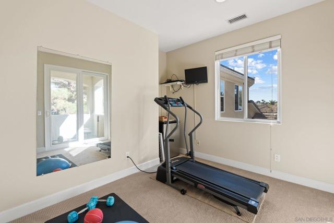
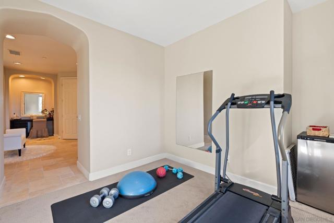
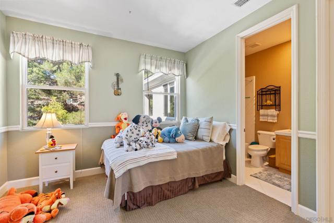

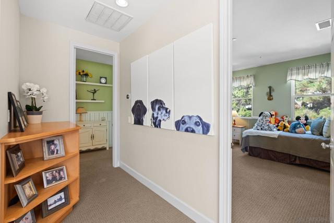
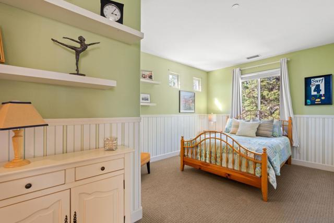
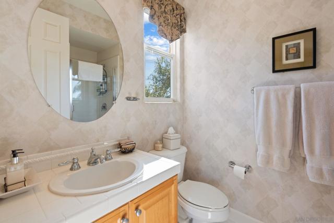
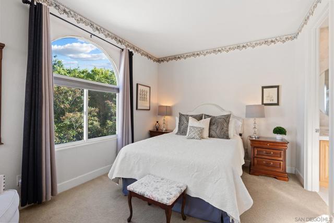
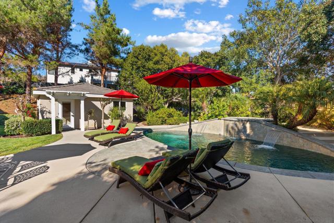
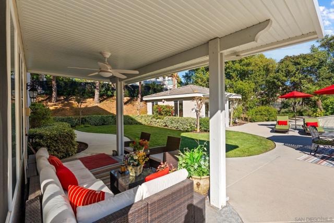
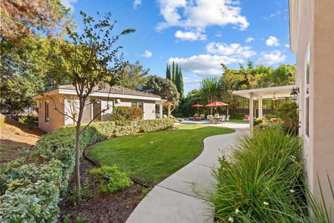
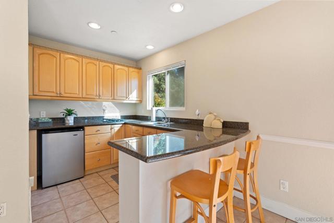
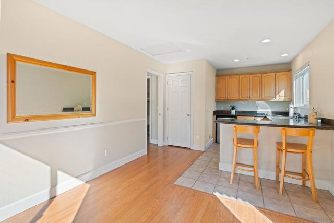
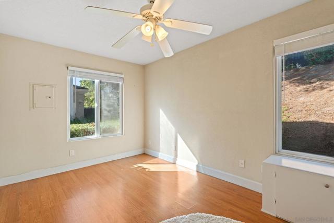
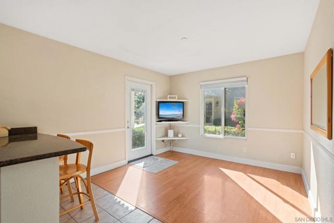
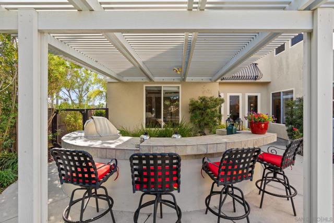
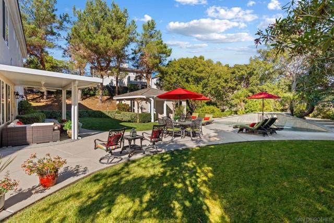
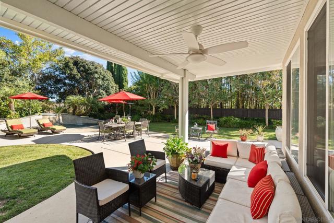
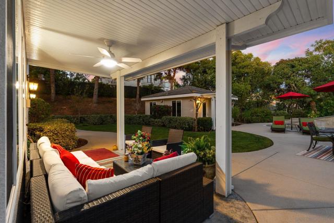

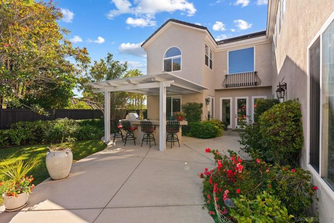
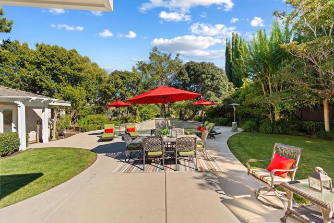
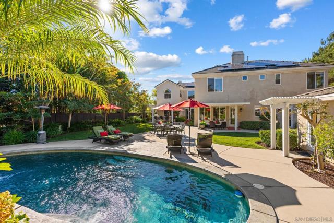
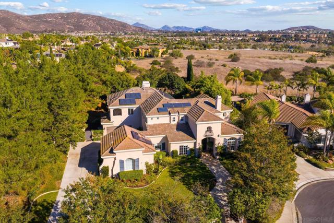
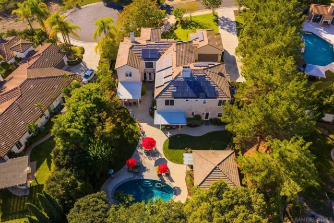
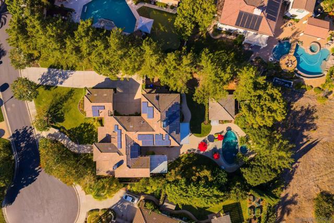
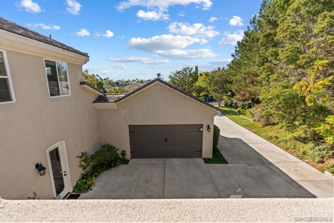
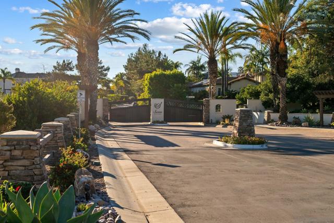
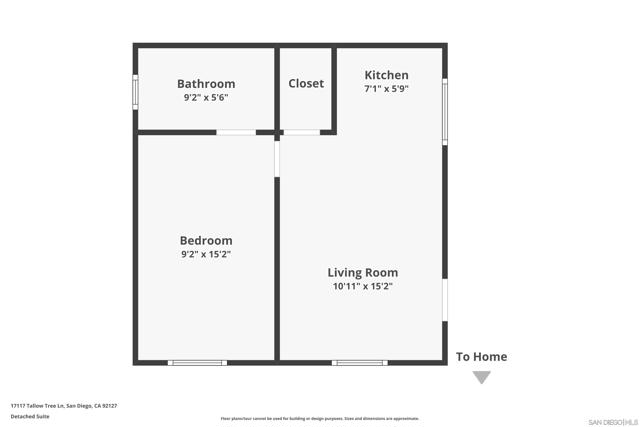
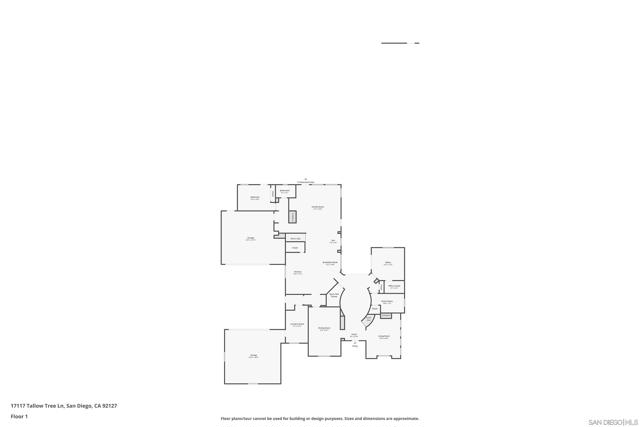
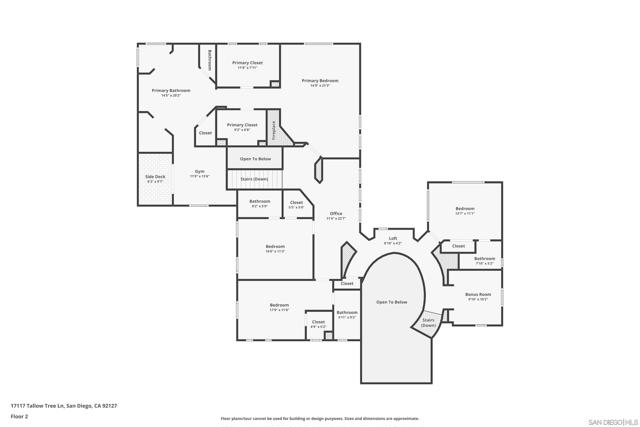

 登錄
登錄





