獨立屋
3482平方英呎
(323平方米)
9165 平方英呎
(851平方米)
1995 年
$115/月
2
6 停車位
2025年10月04日
已上市 127 天
所處郡縣: SD
面積單價:$847.21/sq.ft ($9,119 / 平方米)
家用電器:DW,GD,RF,FZ,GO,HOD,GR,CT,GAS
車位類型:DCON
Exquisitely updated Santa Fe Summit Plan 3 on a canyon-rim lot with sweeping views. Enter through double doors into a dramatic 2-story living room filled with natural light. Formal dining with tray ceiling and French doors flows to a redesigned chef’s kitchen with quartzite counters, custom backsplash, white cabinetry, center island, and bay window framing serene canyon views. Appliances include Sub-Zero, Dacor, GE, and Miele dishwasher. The family room features a striking floor-to-ceiling stone fireplace. 5 bedrooms plus bonus room, including entry-level ensuite. Primary suite offers vaulted ceilings, dual fireplace, and canyon views. Spa-like bath with heated floors, steam shower, soaking tub, Robern mirrors, bidet toilet, custom cabinetry, and dual-entry walk-in closet. Upgrades include dual-zone HVAC, two whole-house fans, LED lighting, hardwood flooring throughout, and 18 fully-paid solar panels on NEM 2.0. Spacious 3-car garage with overhead storage. Backyard is a tropical retreat with spa, firepit, built-in BBQ, grass play area, and palm-framed canyon views. Close to top-rated schools, trails, beaches, and Del Mar Highlands/El Paseo. Low HOA and Mello-Roos. Exquisitely updated Santa Fe Summit Plan 3 on a canyon-rim lot with sweeping views, this residence blends timeless elegance with thoughtful modern upgrades. Enter through double doors into a dramatic two-story living room, where soaring ceilings and expansive windows flood the space with natural light. A formal dining room with tray ceiling and French doors opens seamlessly for indoor/outdoor entertaining. The redesigned kitchen is a chef’s dream, featuring quartzite countertops with thick bullnose edge, custom tile backsplash, crisp white cabinetry, a large center island, and a bay window framing serene canyon views. Premium appliances include Sub-Zero, Dacor, GE, and a Miele dishwasher. Flowing directly from the kitchen, the inviting family room is anchored by a striking floor-to-ceiling stone fireplace—perfect for everyday living and gatherings alike. Upstairs, the primary suite is a true retreat, offering vaulted ceilings, a dual-sided fireplace, and breathtaking canyon vistas. The spa-inspired bath boasts heated floors, steam shower, soaking tub, Robern mirrors, bidet toilet, and custom cabinetry, all complemented by a dual-entry walk-in closet. Three additional bedrooms and a flexible bonus room (ideal as a media space, office, or possible 6th bedroom) complete the upper level. An entry-level ensuite bedroom ensures comfort for guests or multigenerational living. Upgrades include dual-zone HVAC, two whole-house fans, recessed LED lighting, and 18 fully-paid solar panels on NEM 2.0 for energy savings. Hardwood flooring extends throughout the home, with carpet fully replaced upstairs and in the downstairs bedroom, creating a cohesive and elevated look. A three-car garage with overhead storage adds convenience. The backyard is a private tropical oasis featuring a designer spa, firepit lounge, built-in BBQ, grass play area, and palm-framed canyon views—an idyllic setting for year-round California living. Ideally located near top-rated schools, hiking trails, beaches, and Del Mar Highlands & El Paseo shopping/dining. Low HOA and Mello-Roos complete this exceptional offering.
中文描述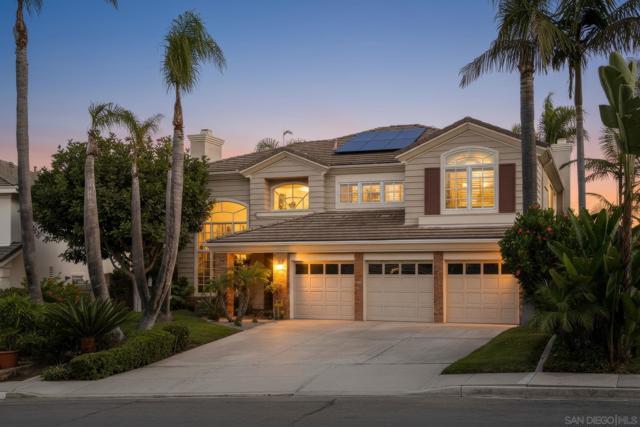











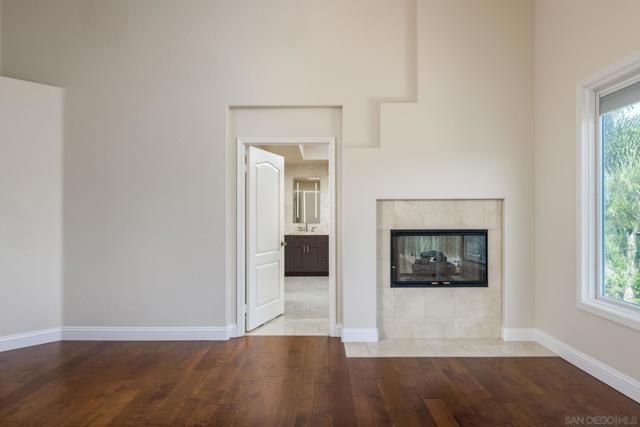


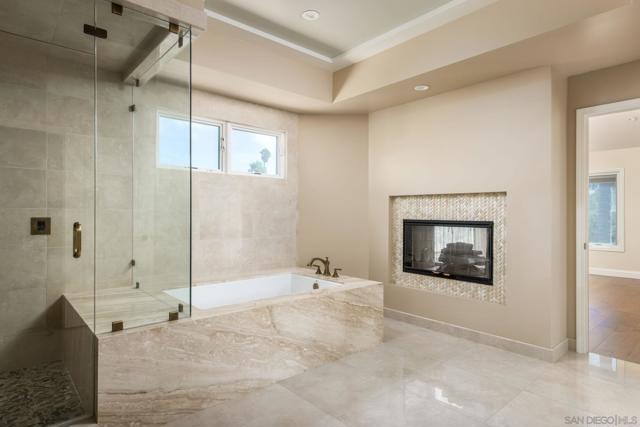
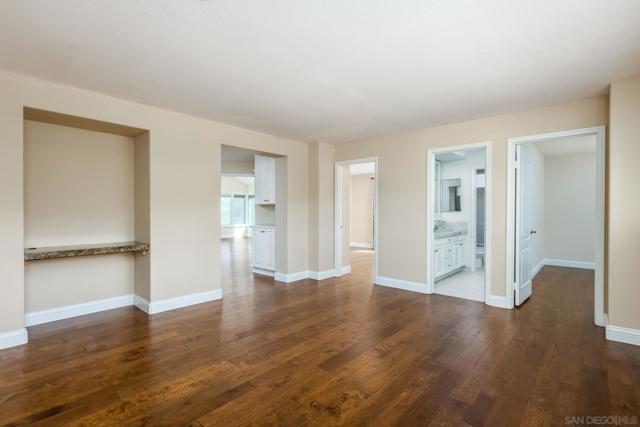





















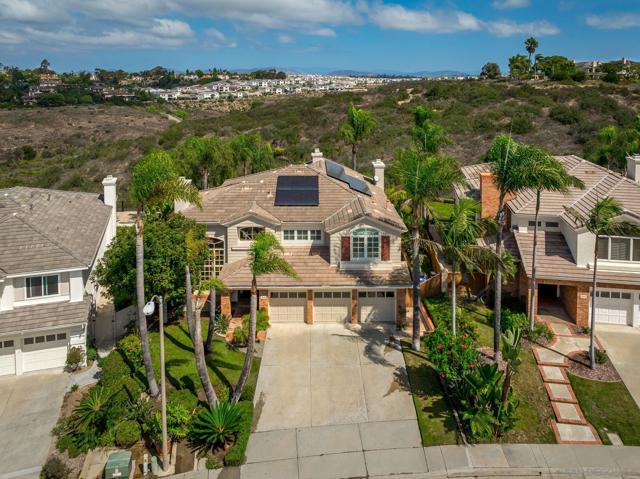

 登錄
登錄





