獨立屋
4720平方英呎
(439平方米)
12632 平方英呎
(1,174平方米)
2006 年
$160/月
2
3 停車位
2025年10月09日
已上市 92 天
所處郡縣: SD
面積單價:$572.01/sq.ft ($6,157 / 平方米)
Luxury Stonebridge Estates Retreat | Premium Corner View Lot Experience resort-style living in this stunning Stonebridge Estates home, perfectly positioned on a premium corner lotwith no neighbors to the side or behind, offering unmatched privacy and breathtaking panoramic open-space views. Step inside to soaring ceilings, an abundance of light throughout, elegant hardwood and stone flooring, and an abundance of natural light throughout. The gourmet kitchen boasts Thermador appliances, a built-in refrigerator, and a commercial-grade stove, all overlooking a spacious family room—perfect for entertaining or relaxed everyday living. This exceptional estate features dual main-level bedrooms, including a grand primary suite with direct backyard access, a spa-inspired bathroom with dual vanities, jet soaking tub, stone shower, and an ultra-spacious walk-in closet. The second downstairs suite offers a walk-in closet and private full bath—ideal for guests or multi-generational living. Upstairs, you’ll find four additional bedrooms. One includes a private en-suite bath, walk-in closet, and retreat spacethat can serve as an office, playroom, or dressing area. Two other bedrooms enjoy walk-in closets and bright, open layouts. The fourth bedroom is extra large, with spectacular panoramic views—perfect as a loft, media room, or second grand suite. A formal dining room opens to a charming courtyard with fountain, creating an ideal setting for gatherings. Adjacent to the inviting living room is an elegant study with fireplace and French doors leading to the front patio. The resort-style backyard is an entertainer’s dream, featuring a designer pool, lush landscaping, and an abundance of fruit trees—including pomegranate, peaches, donut peaches, lemons, avocados, persimmons, loquat, and a flourishing grapevine. Enjoy sunset views and outdoor dining in total serenity. Additional Highlights: - Paid-off whole-house and pool solar systems - Nest smart thermostat and remote-controlled ceiling fans - Crown molding and designer finishes throughout - Three-car garage, with third bay converted into maid’s quarters - Wine cellar in dining area - UV-protective window film throughout - Fire-safety backyard sprinkler irrigation system Located within the award-winning Poway Unified School District, and just a short stroll to the community park and playground, this home offers the perfect blend of elegance, comfort, and tranquility. This is more than a home—it’s a lifestyle in one of San Diego’s most prestigious neighborhoods.
中文描述
選擇基本情況, 幫您快速計算房貸
除了房屋基本信息以外,CCHP.COM還可以為您提供該房屋的學區資訊,周邊生活資訊,歷史成交記錄,以及計算貸款每月還款額等功能。 建議您在CCHP.COM右上角點擊註冊,成功註冊後您可以根據您的搜房標準,設置“同類型新房上市郵件即刻提醒“業務,及時獲得您所關注房屋的第一手資訊。 这套房子(地址:13303 Greenstone Ct San Diego, CA 92131)是否是您想要的?是否想要預約看房?如果需要,請聯繫我們,讓我們專精該區域的地產經紀人幫助您輕鬆找到您心儀的房子。
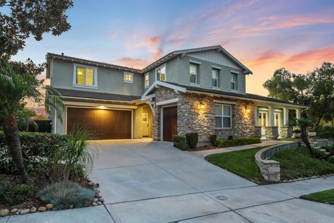
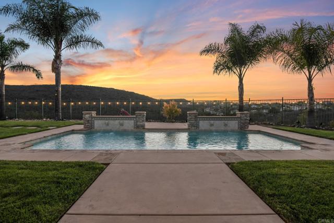
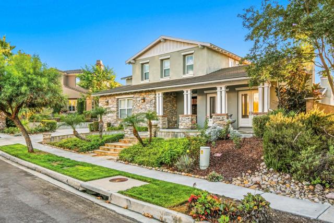
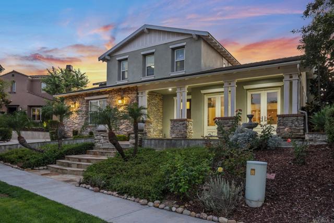
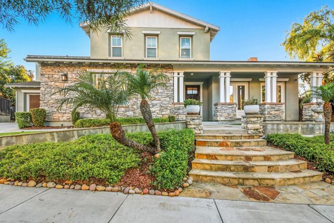
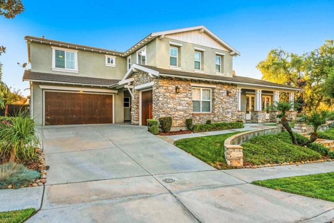
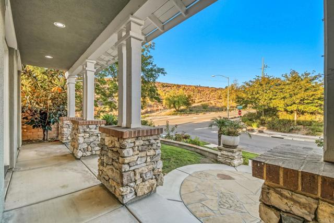
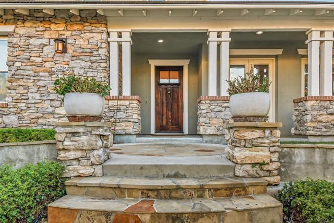
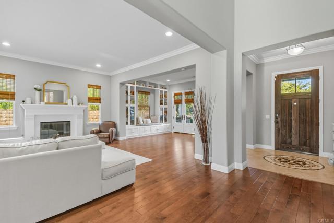
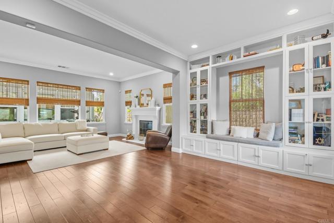
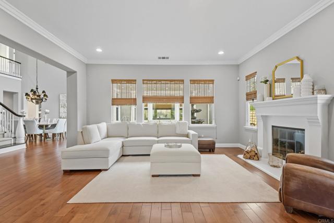
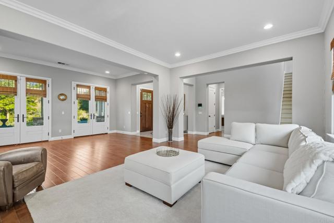
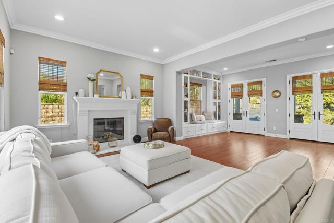
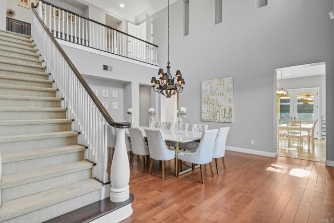
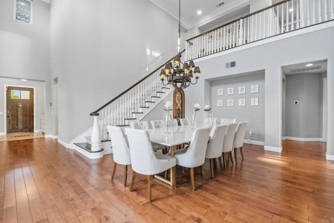
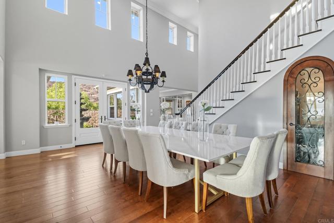
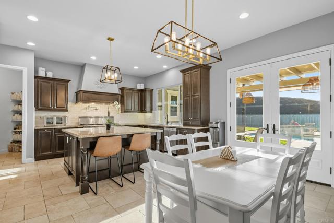
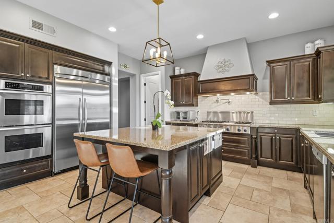
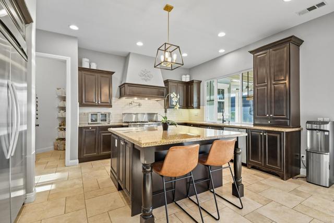
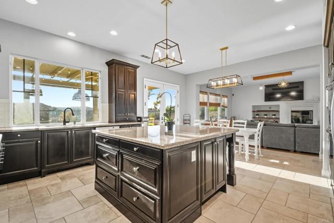
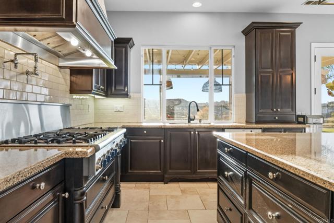
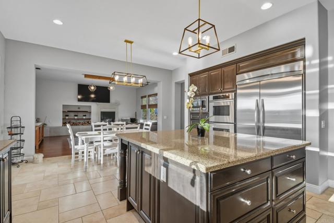
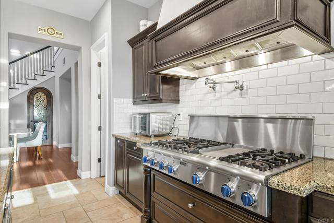
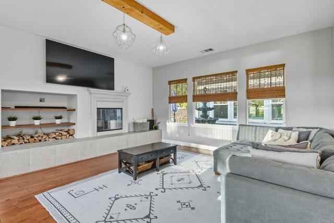
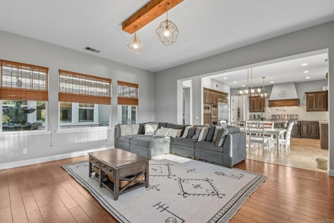
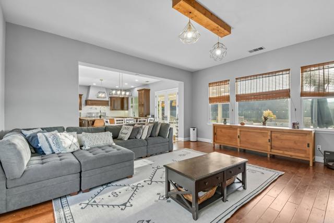
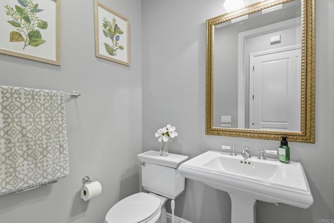
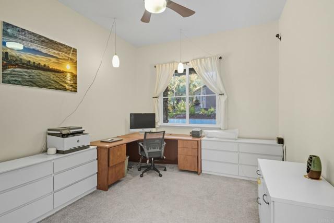
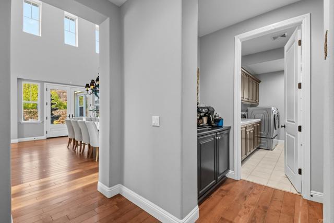
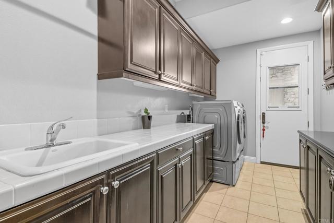
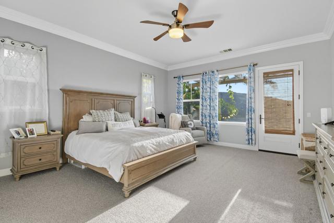
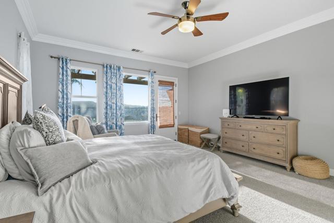
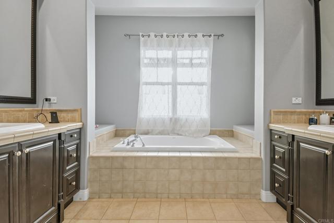
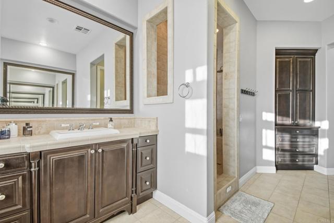
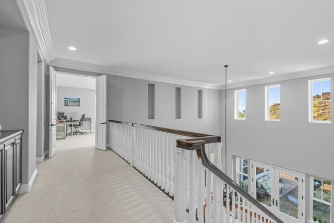
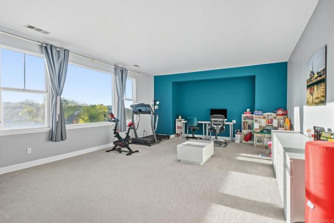
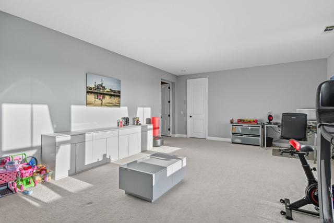
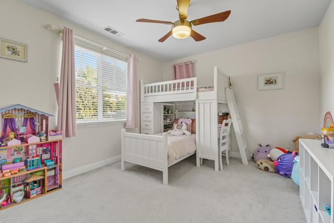
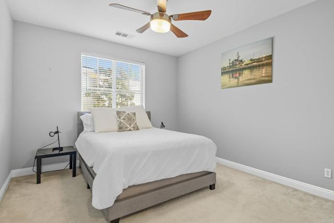
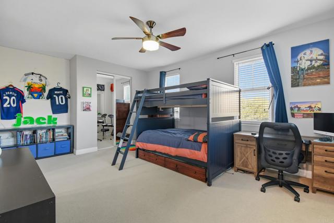
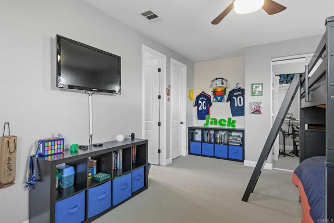
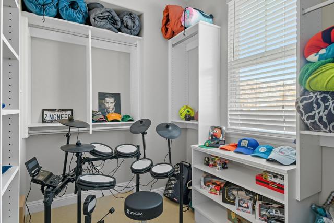
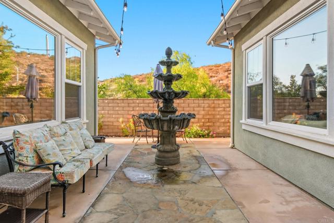
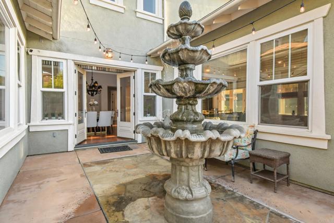
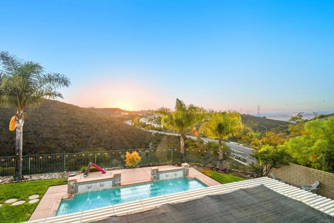
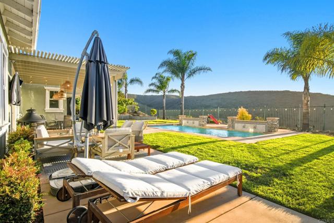
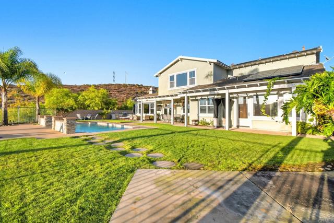
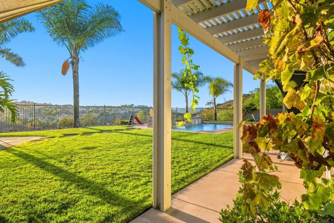
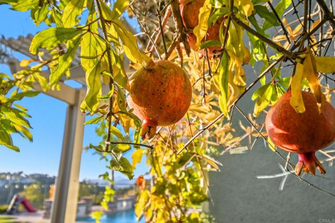
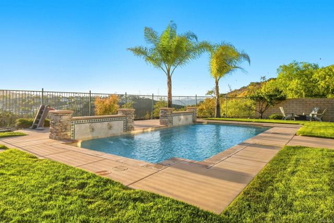
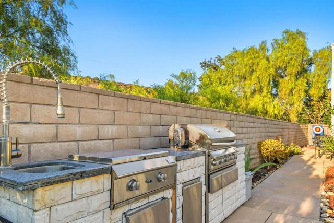
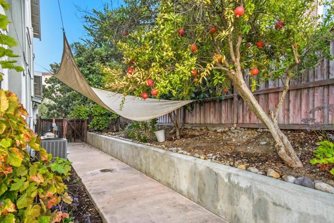
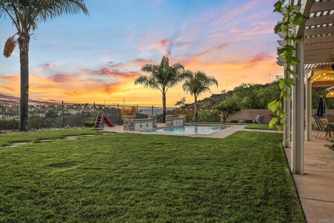
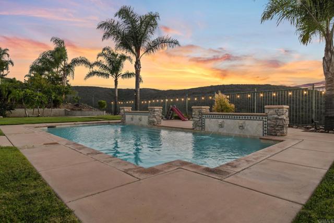
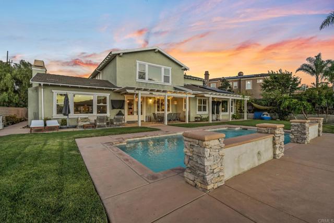
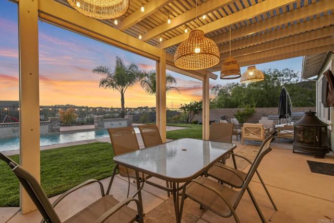
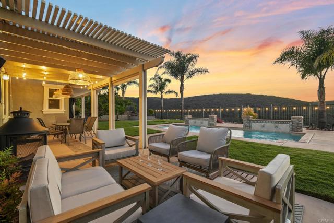
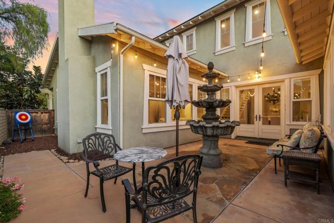
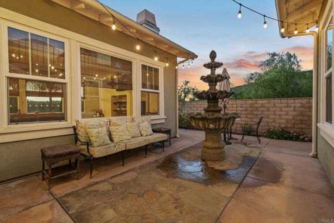
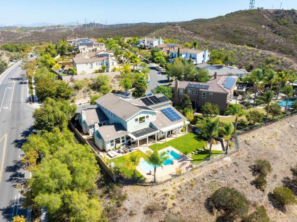
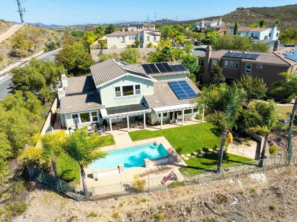
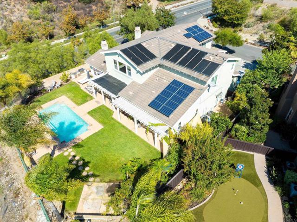
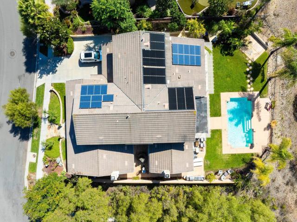
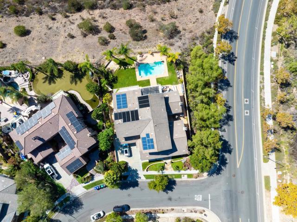
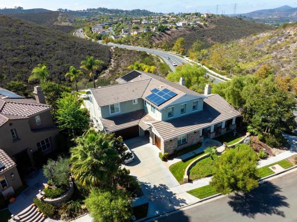
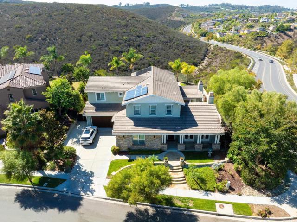
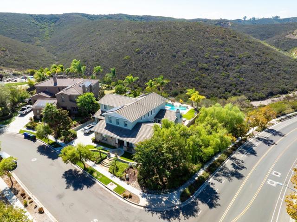

 登錄
登錄





