獨立屋
3259平方英呎
(303平方米)
11255 平方英呎
(1,046平方米)
1998 年
$50/月
1
6 停車位
2025年10月23日
已上市 78 天
所處郡縣: SD
建築風格: MOD
面積單價:$853.02/sq.ft ($9,182 / 平方米)
家用電器:GWH,WHU,DW,GD,RF,WS,DO,FZ,GO,GS,IM,GR,GAS
車位類型:DY,DCON,SBS,ST,GA,GAR,FEG,TDG,GDO
This stunning, highly desirable 1-story model is a custom home and is 1 of 19 once featured in the prestigious Tour de Elegance Collection-- a true gem in the highly sought-after Lake Point neighborhood. Spanning 3,259 SQFT., this 4 bed plus an optional room currently used as an office, 3.5 bath, residence blends luxury and comfort with soaring high ceilings, dual-zoned heat and air, wholehouse fan, engineered hardwood and tile flooring throughout, a spacious 3 car garage, and a grand front entry. The open-concept kitchen boasts granite counters, a large island, and flows seamlessly into the spacious family room. Enjoy a separate yet connected formal living and dining area—perfect for entertaining. The thoughtfully designed split floor plan offers a private primary suite with backyard access. The ensuite features dual sinks, a large glass shower, separate jacuzzi tub, and generous counter space. Three additional oversized bedrooms are located on the opposite side, with two sharing a Jack & Jill bathroom. Set on a meticulously landscaped 1/4 lot, this backyard offers unparalleled privacy, backing directly to a peaceful wildlife preserve and is an entertainer’s paradise—with spacious patio, raised garden beds, synthetic turf, putting green, and horseshoe pits. Just 2 miles from top-rated schools, this home truly has it all! This stunning, highly desirable 1-story model is a custom home and is 1 of 19 once featured in the prestigious Tour de Elegance Collection-- a true gem in the highly sought-after Lake Point neighborhood. Spanning 3,259 SQFT., this 4 bed plus an optional room currently used as an office, 3.5 bath, residence blends luxury and comfort with soaring high ceilings, dual-zoned heat and air, wholehouse fan, engineered hardwood and tile flooring throughout, a spacious 3 car garage, and a grand front entry. The open-concept kitchen boasts granite counters, a large island, and flows seamlessly into the spacious family room. Enjoy a separate yet connected formal living and dining area—perfect for entertaining. The thoughtfully designed split floor plan offers a private primary suite with backyard access. The ensuite features dual sinks, a large glass shower, separate jacuzzi tub, and generous counter space. Three additional oversized bedrooms are located on the opposite side, with two sharing a Jack & Jill bathroom. Set on a meticulously landscaped 1/4 lot, this backyard offers unparalleled privacy, backing directly to a peaceful wildlife preserve and is an entertainer’s paradise—with spacious patio, raised garden beds, synthetic turf, putting green, and horseshoe pits. Just 2 miles from top-rated schools, this home truly has it all!
中文描述
選擇基本情況, 幫您快速計算房貸
除了房屋基本信息以外,CCHP.COM還可以為您提供該房屋的學區資訊,周邊生活資訊,歷史成交記錄,以及計算貸款每月還款額等功能。 建議您在CCHP.COM右上角點擊註冊,成功註冊後您可以根據您的搜房標準,設置“同類型新房上市郵件即刻提醒“業務,及時獲得您所關注房屋的第一手資訊。 这套房子(地址:11148 Twinleaf Way San Diego, CA 92131)是否是您想要的?是否想要預約看房?如果需要,請聯繫我們,讓我們專精該區域的地產經紀人幫助您輕鬆找到您心儀的房子。
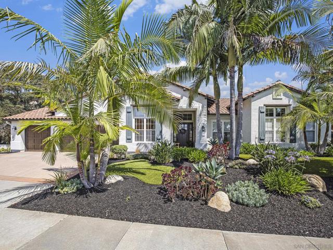
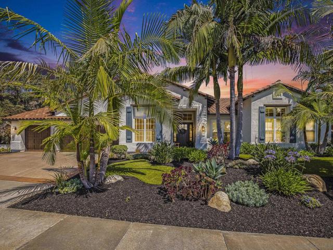
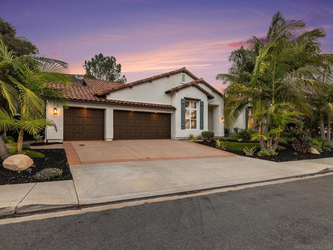
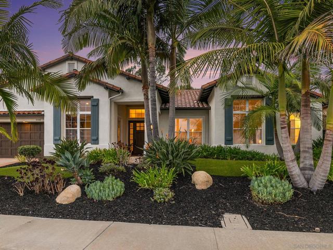
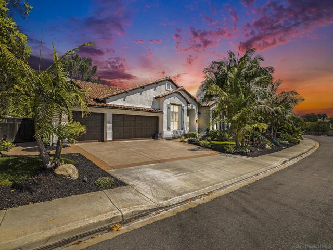
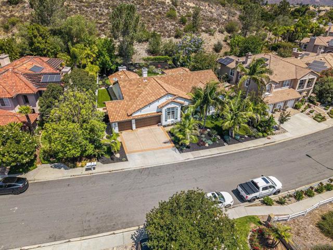
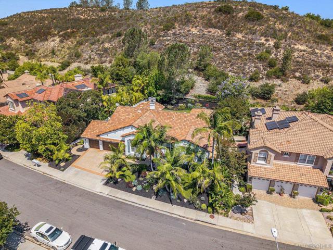
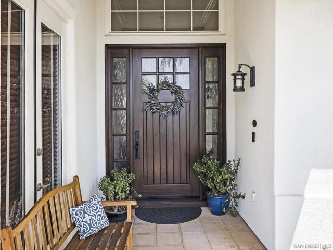
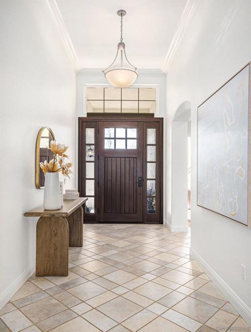
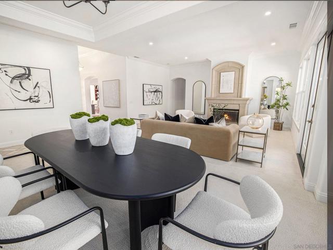
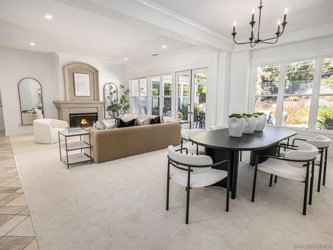
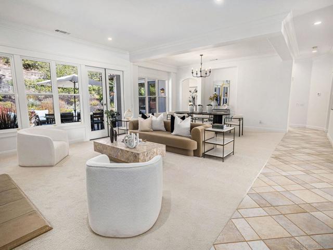
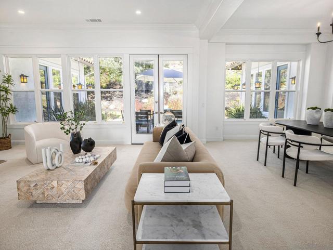
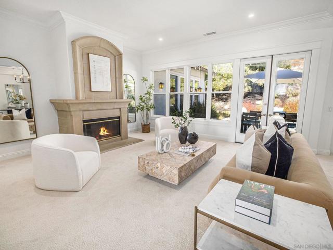
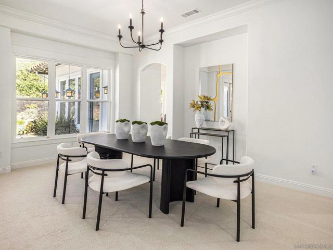
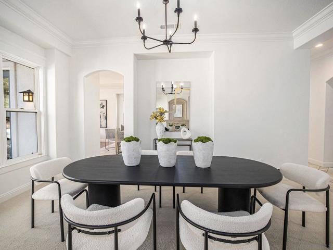
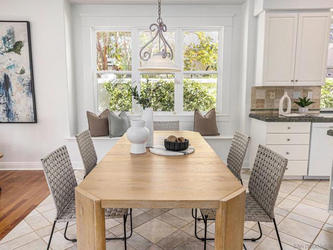
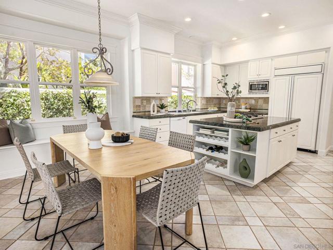
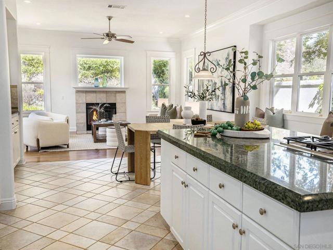
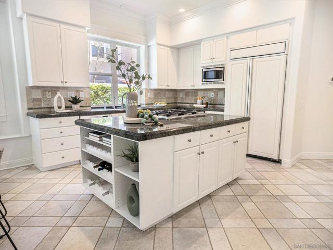
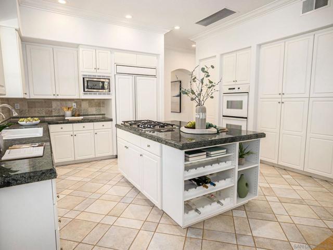
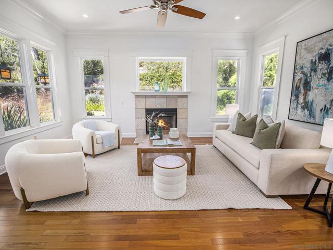
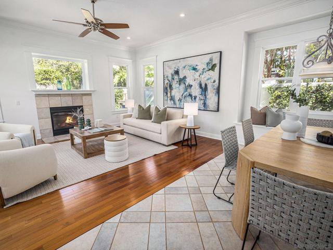
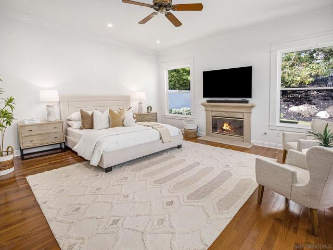
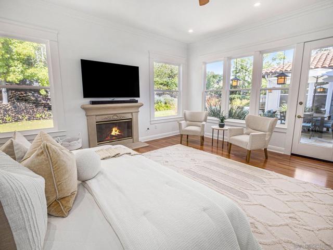
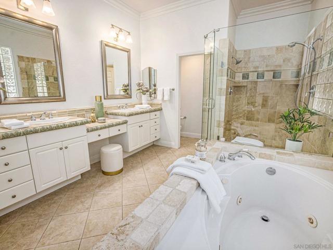
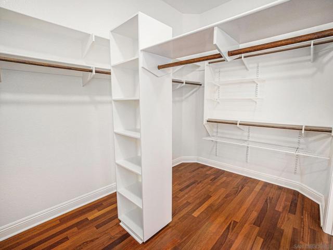
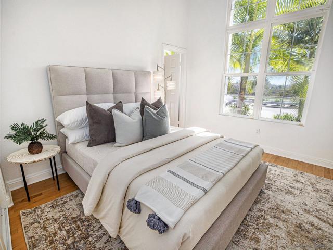
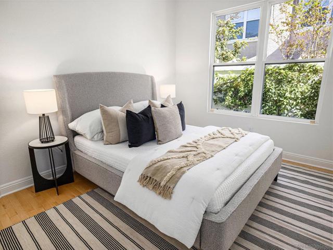
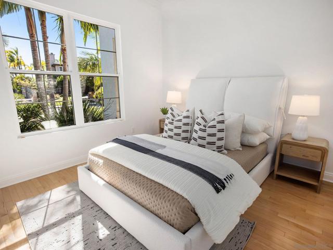
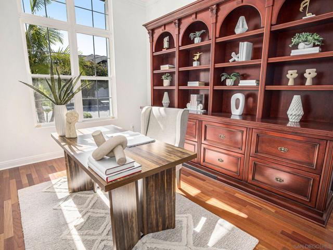
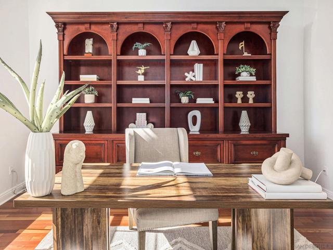
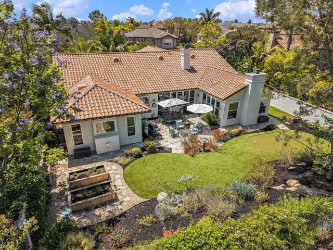
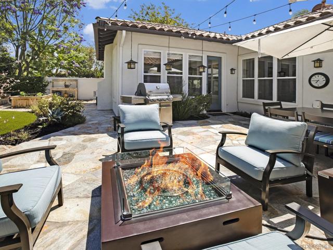
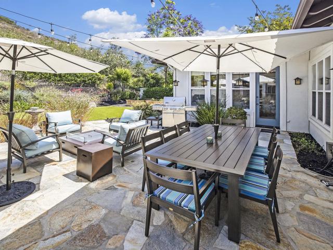
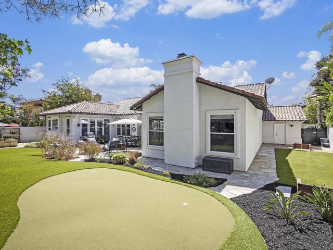
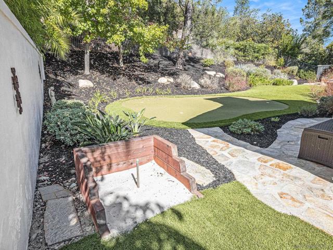
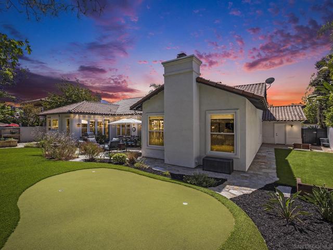
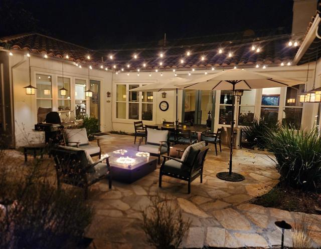
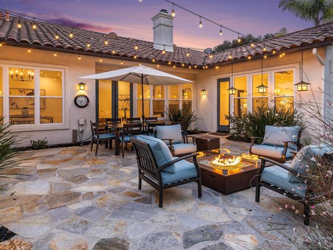
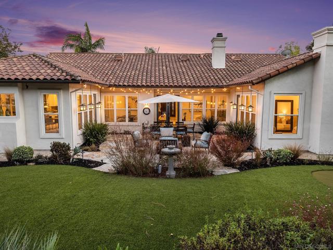
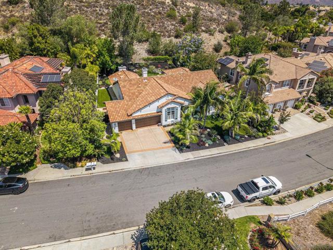
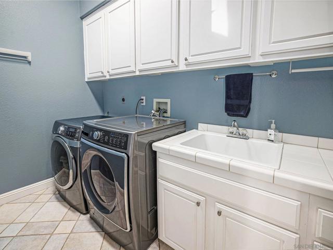
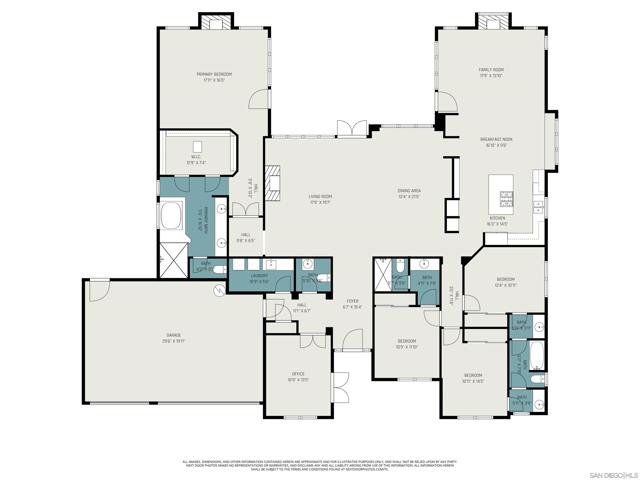

 登錄
登錄





