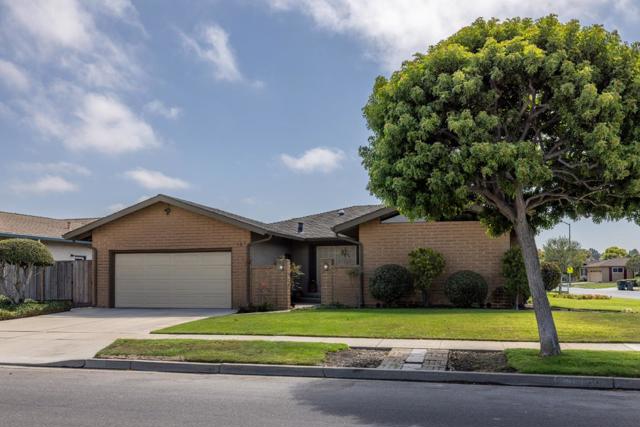獨立屋
1884平方英呎
(175平方米)
6400 平方英呎
(595平方米)
1975 年
無
1
2 停車位
所處郡縣: MON
面積單價:$476.11/sq.ft ($5,125 / 平方米)
Four textured slit windows filter sunlight through amber-colored glass on either side of a white brick, floor-to-ceiling fireplace, saturating the living room of this traditional Mission Park home with a subtle golden glow. Look up to see pools of refracted yellow light against buttery smooth dark wood ceilings, pitched to lend height to this character-rich room. Indeed, the entire home is a fascinating testament to California's classic 1970s suburban design ethos, blending clean mid-century lines with warm, Spanish-inspired details. The front entry door, with its sculpted panels and artisan hardware, makes a bold first impression. Step inside into a reception room with striking gilt ceilings and rustic tile floors that mimic the earthiness of natural stone, then find your way to the heart of the home: a spacious kitchen with wood cabinetry and a pass-through window connecting it to a light-filled living area. Imagine your guests filtering in and out of the adjacent formal dining room or grabbing hors d'oeuvres from the breakfast bar before heading out into the backyard. Fully fenced, it features a pebble patio and manicured grassy spaces. There simply aren't many homes like this left, and this one is looking for a new owner to appreciate its timeless charms and beautiful energy.
中文描述 登錄
登錄






