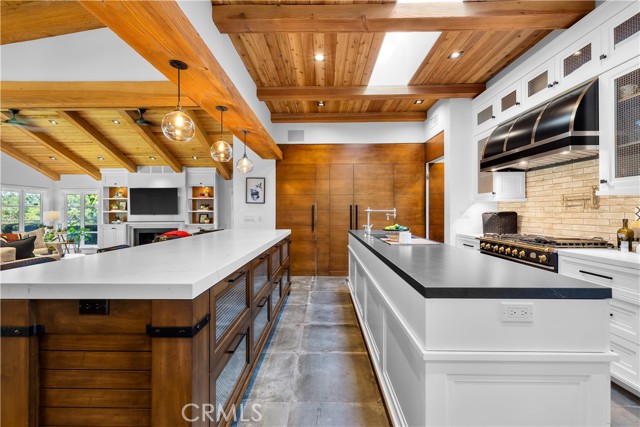獨立屋
3061平方英呎
(284平方米)
50684 平方英呎
(4,709平方米)
1960 年
$8,400/月
1
3 停車位
所處郡縣: LA
面積單價:$1290.43/sq.ft ($13,890 / 平方米)
家用電器:6BS,BIR,FZ,GO,GR,GS,GWH,MW,RF,WHU
車位類型:COVP,GA,DY,GAR,FEG,TDG,PVT
所屬高中:
- 城市:Rolling Hills Estates
- 房屋中位數:$248萬
Welcome to this exquisitely remodeled ranch-style sanctuary in the heart of Rolling Hills. Every inch of this exceptional estate has been thoughtfully curated—from the lush, manicured grounds to the luxurious finishes throughout—creating a one-of-a-kind, turnkey retreat. As you approach the home, you're greeted by a magical setting that feels like a world of its own. Mature landscaping frames the entry, leading to an intricately laid Idaho Schist stone motor court. The peaceful ambiance is enhanced by the gentle sounds of nature and a charming garden fountain. Inside, guests are welcomed with views of the sparkling pool and expansive yard. The formal living room offers a cozy gathering space with floor-to-ceiling bookcases and a fireplace, perfect for entertaining or relaxing. The floor plan is both functional and elegant, with high-traffic areas flowing seamlessly into more private living spaces. From the picturesque garage—ideal for a car enthusiast—you pass a versatile fourth bedroom (perfect as an office or mudroom), a ¾ bathroom, and a spacious pantry before arriving at the designer kitchen. A chef’s dream, the kitchen features custom cabinetry, a premium La Cornue range, dual islands (prep and seating), and top-of-the-line appliances. It opens to a generous family room and dining area with custom built-ins for wine, cocktail, and coffee essentials, as well as AV components. Down the main hallway, the private bedroom wing includes two ensuite bedrooms with marble bathrooms and garden views. The primary suite is a retreat of its own, with a spa-like bathroom, walk-in closet, custom stone fireplace, and refined cabinetry and lighting. A well-equipped laundry room is also in this wing. Set on a fully usable 1.1-acre lot, the grounds are a visual delight, with manicured gardens, photogenic nooks, and distant Queen’s Necklace views. A stone path leads to the stables and corral, with direct access to the Bowie Trail. The stables have been transformed into a charming ADU with kitchenette and ¾ bath. Adjacent, the former paddock now serves as an outdoor lounge with cantina lighting. Further down, the corral features raised garden beds with irrigation and trail access. Additional highlights include central air and a backup generator. This rare Rolling Hills estate blends timeless elegance with peaceful, resort-style living—an extraordinary property you must see in person.
中文描述
 登錄
登錄






