獨立屋
12025平方英呎
(1,117平方米)
129808 平方英呎
(12,060平方米)
2007 年
$1/月
14 停車位
2025年07月22日
已上市 199 天
所處郡縣: SD
面積單價:$706.44/sq.ft ($7,604 / 平方米)
家用電器:DW,GD,MW,RF,DO,FZ,BBQ
車位類型:DY
所屬高中:
- 城市:San Diego
所屬初中:
所屬小學:
Price Improvement! Set on nearly three acres of spectacular gated grounds, this resort-style estate is a private oasis where luxury and livability converge in the highly desirable Rancho Santa Fe Covenant. Lush landscaping, expansive lawns, two sparkling pools, a spa, built-in BBQ, and a covered outdoor pavilion with fireplace create the perfect setting for year-round indoor/outdoor living. With room for horses or a tennis court, located in the Rancho Santa Fe School District and just minutes from golf and beaches, the property captures the essence of relaxed Southern California elegance. Designed by architect Dena Gillespie and built by Weir Construction, the residence balances grand scale with thoughtful design. The main level features a luxurious primary suite, two additional bedrooms, an executive office with library, formal living and dining rooms, and an expansive Great Room. Upstairs offers four spacious bedroom suites, while a separate guest suite with private entrance is tucked off the courtyard. The Great Room is the heart of the home, showcasing a renovated gourmet kitchen, casual dining nook, family room with fireplace, sit-down bar, wine room, and billiards area—all opening to outdoor entertaining spaces through lift-and-slide pocket doors. A separate lower-level living area with its own driveway includes two large rooms, kitchenette, and full bath—ideal for guest quarters, a studio, or home theater. A four-car garage, circular drive, and high-end finishes complete this timeless estate.
中文描述
選擇基本情況, 幫您快速計算房貸
除了房屋基本信息以外,CCHP.COM還可以為您提供該房屋的學區資訊,周邊生活資訊,歷史成交記錄,以及計算貸款每月還款額等功能。 建議您在CCHP.COM右上角點擊註冊,成功註冊後您可以根據您的搜房標準,設置“同類型新房上市郵件即刻提醒“業務,及時獲得您所關注房屋的第一手資訊。 这套房子(地址:16409 Via De Santa Fe Rancho Santa Fe, CA 92067)是否是您想要的?是否想要預約看房?如果需要,請聯繫我們,讓我們專精該區域的地產經紀人幫助您輕鬆找到您心儀的房子。
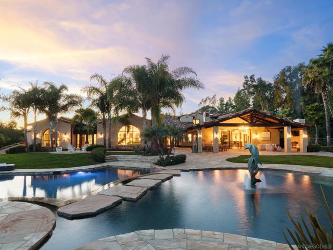
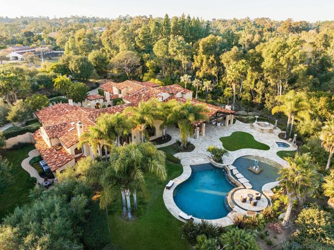
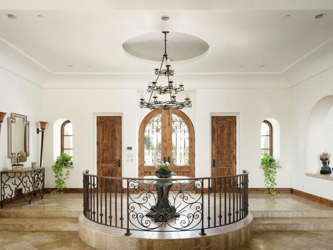
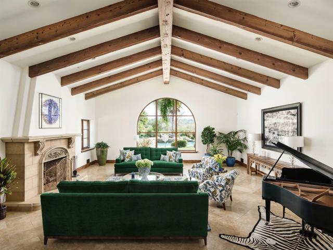
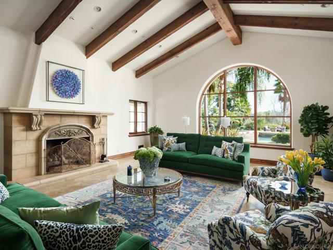
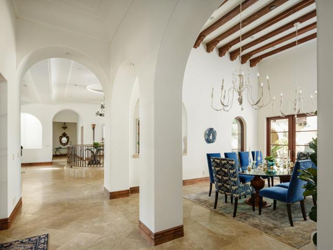
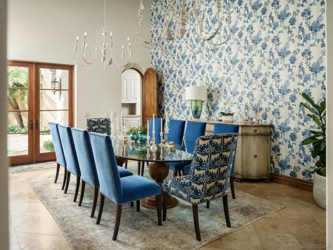
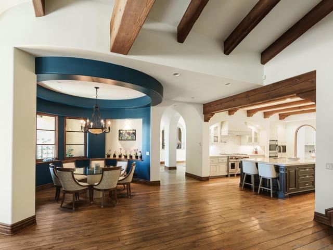
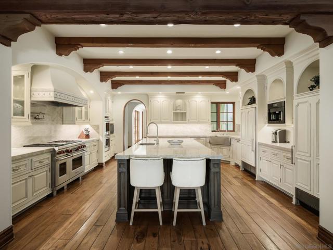
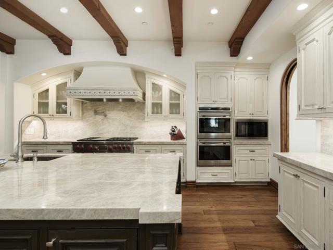
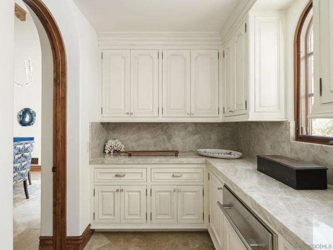
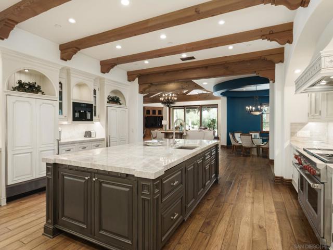
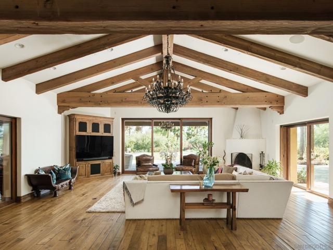
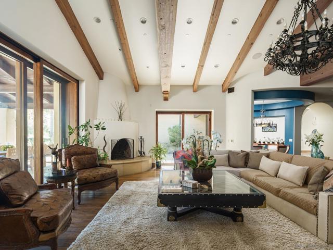
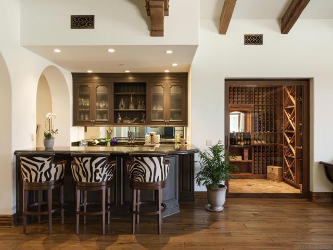
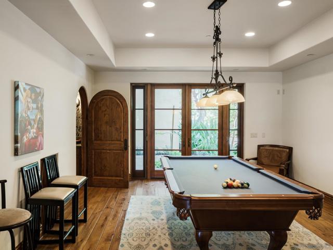
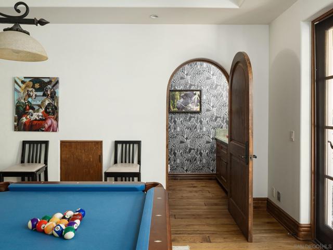
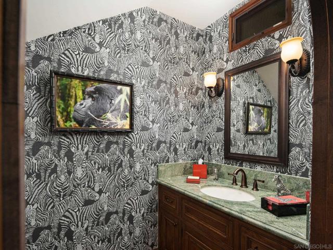
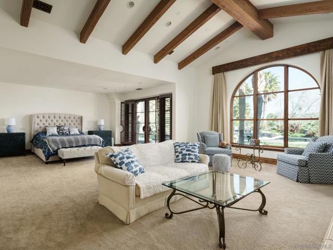
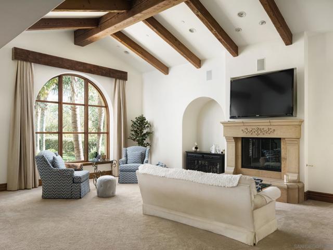
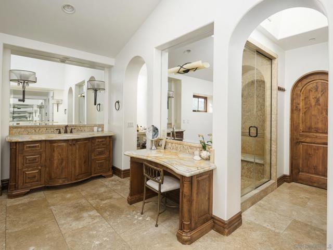
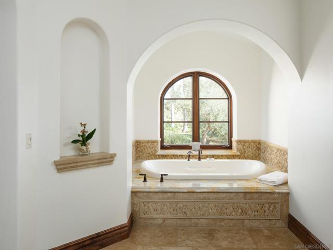
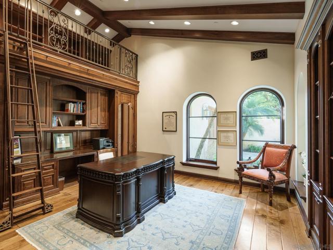
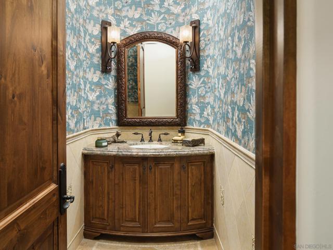
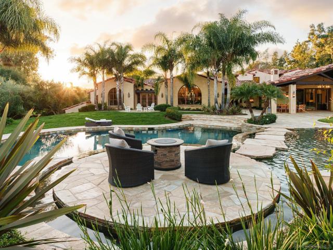
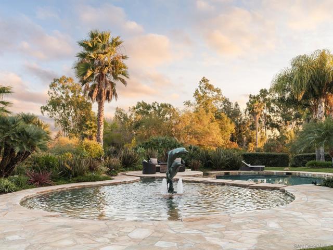
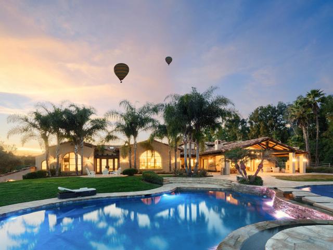
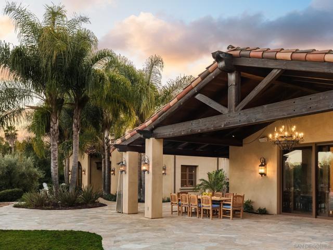
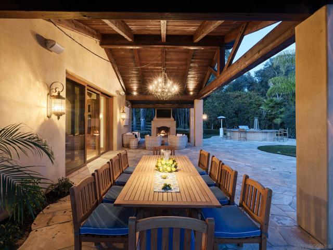
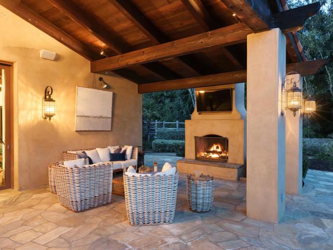
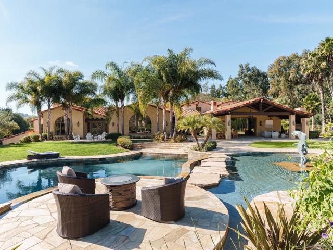
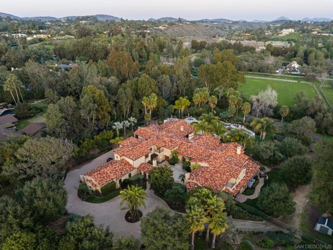
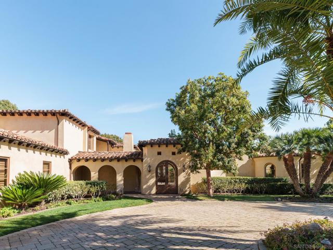
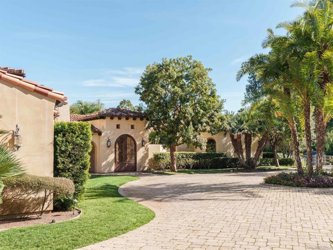
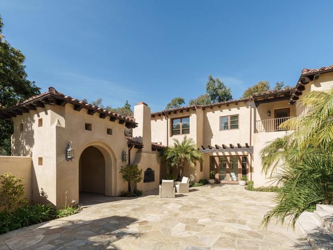
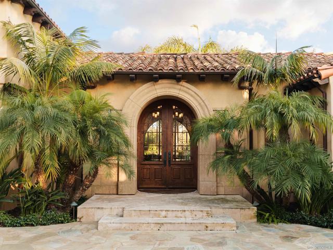
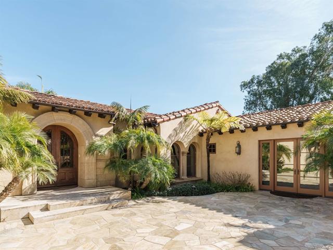
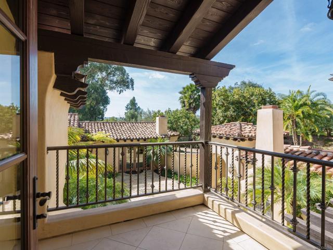
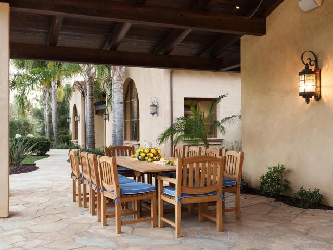
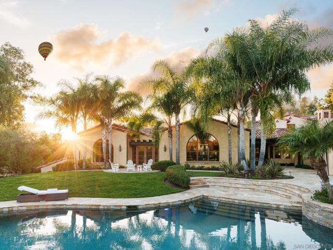
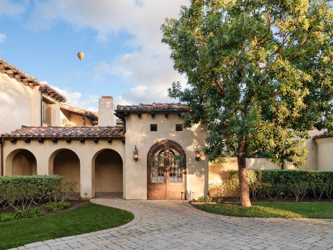



 登錄
登錄





