獨立屋
4200平方英呎
(390平方米)
7177 平方英呎
(667平方米)
1979 年
無
2
6 停車位
2025年11月03日
已上市 76 天
所處郡縣: LA
建築風格: MCM,SPN
面積單價:$595.00/sq.ft ($6,405 / 平方米)
家用電器:6BS,BIR,DW,FZ,GD,HOD,RF
車位類型:GA,DY,DYLL,FEG,SDG,TODG,GDO,OS,SEE,SBS
From the moment you walk through the front door, this home unfolds in layers—from a quiet entryway to a sweeping hillside and city-lights view that catches you completely by surprise. It’s the kind of setting that feels worlds away, yet remains close to everything. Surrounded by mature trees and parkland, the property enjoys rare privacy and an open, natural backdrop—an uncommon luxury for “L.A. living.†Natural light pours across wide-plank white oak floors, guiding you through an open, connected main level where the living, dining, and kitchen flow effortlessly toward a continuous view deck. Expansive windows frame the hills and shimmering skyline beyond the park, filling the home with a sense of calm and space that only the Palos Verdes hills can offer. The kitchen was designed for those who love to cook, host, and gather. Outfitted with premium Thermador appliances, dual dishwashers, under-cabinet wine refrigeration, and a walk-in pantry with extra pull-out storage, it blends beauty with function. Shaker cabinetry and natural stone counters tie it all together, leading to a living area anchored by a sleek modern fireplace—where evenings unfold with the distant glow of city lights as your backdrop. Downstairs, all bedrooms are thoughtfully grouped to create a peaceful retreat separate from the main living spaces—ideal for households that love to entertain. Two primary suites offer flexibility for guests or multi-generational living, while the main suite elevates the experience with dual mirrored closets, a walk-in, motorized blackout shades, and a spa-style bath with soaking tub and oversized shower. A large family/game room with second fireplace and wet bar opens to a private, low-maintenance yard. A dedicated office and laundry room—each framed by barn doors—add both charm and practicality. Smart-home features include dual-zone Nest climate control and a Ring doorbell system. The three-car garage with workshop provides direct access to the kitchen, plus ample additional parking. Beneath it all, a partially finished bonus area—currently used as a gym—offers even more potential. With its generous dimensions and separate access, it could easily evolve into an expanded living space, studio, or ADU. Balancing connection and seclusion, this home delivers the best of both worlds: the ease of everyday access, the prestige of Palos Verdes schools, and the peace of hillside living—complete with a front-row view of city lights behind the parkland.
中文描述
選擇基本情況, 幫您快速計算房貸
除了房屋基本信息以外,CCHP.COM還可以為您提供該房屋的學區資訊,周邊生活資訊,歷史成交記錄,以及計算貸款每月還款額等功能。 建議您在CCHP.COM右上角點擊註冊,成功註冊後您可以根據您的搜房標準,設置“同類型新房上市郵件即刻提醒“業務,及時獲得您所關注房屋的第一手資訊。 这套房子(地址:6045 Montemalaga Dr Rancho Palos Verdes, CA 90275)是否是您想要的?是否想要預約看房?如果需要,請聯繫我們,讓我們專精該區域的地產經紀人幫助您輕鬆找到您心儀的房子。
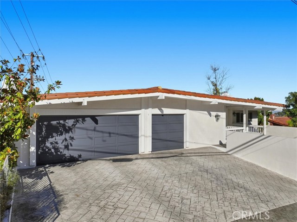
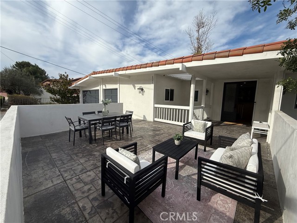
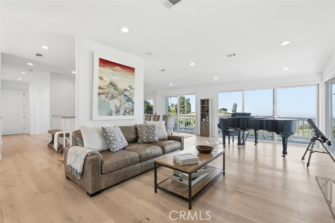
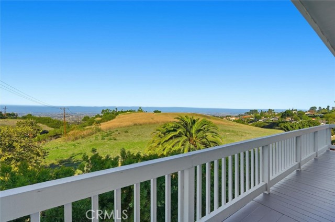
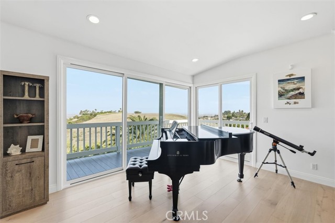
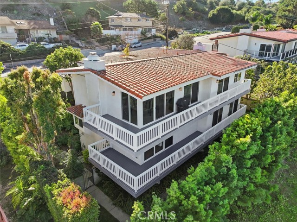
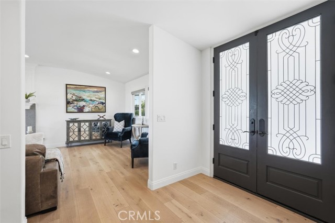
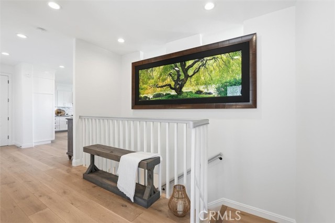
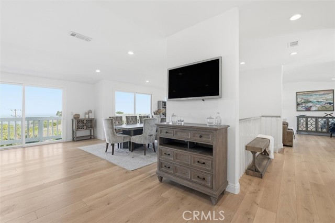
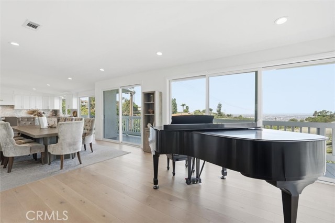
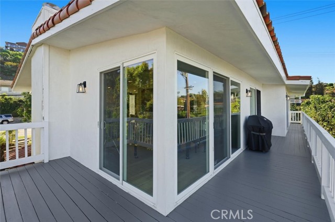
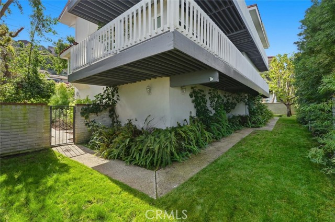
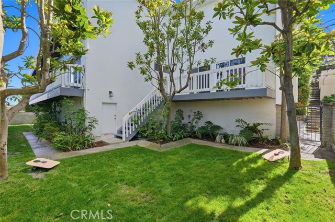
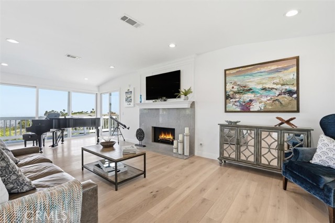
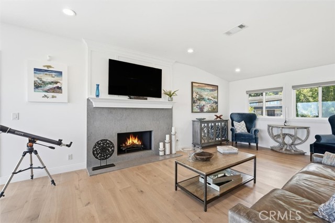
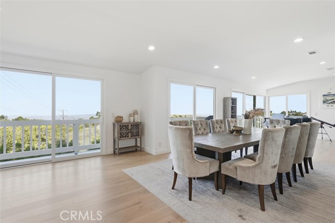
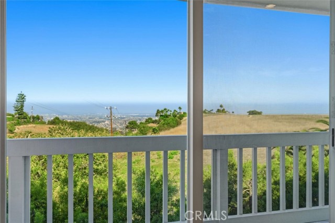
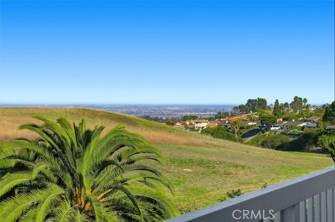
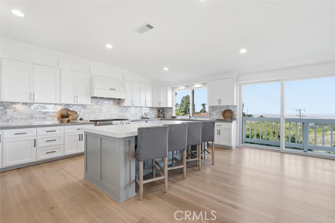
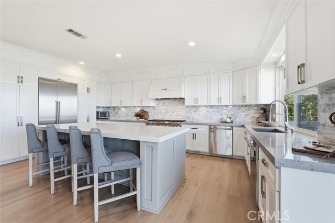
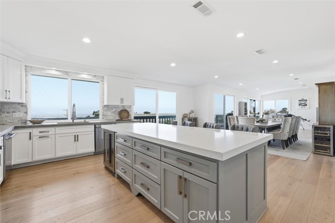
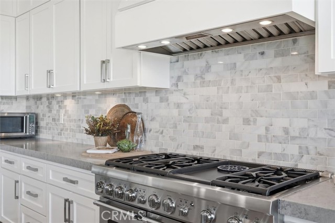
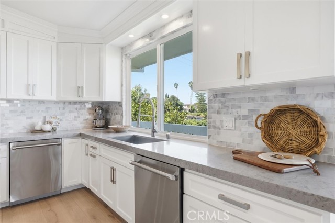
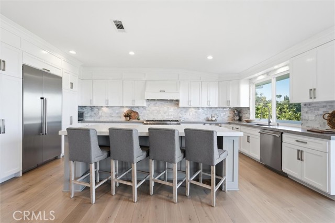
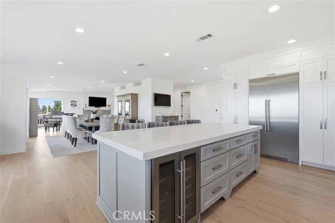
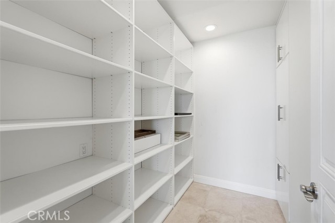
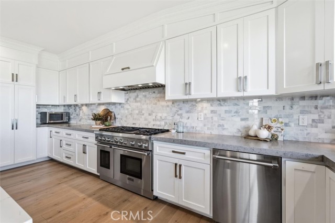
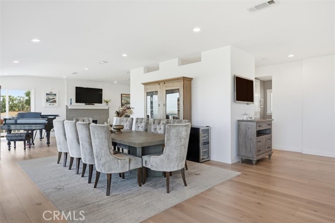
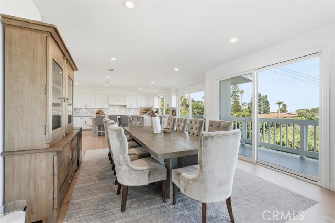
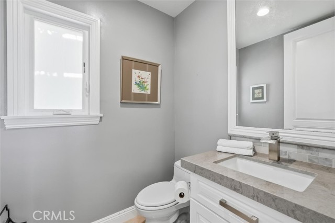
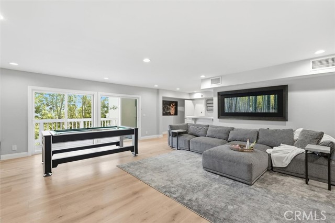
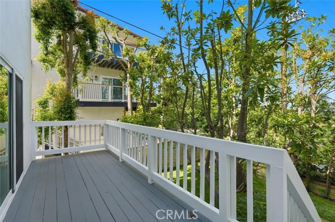
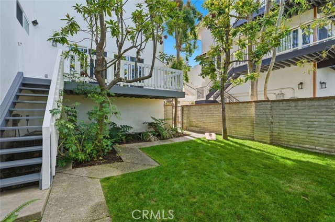
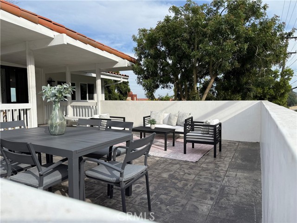
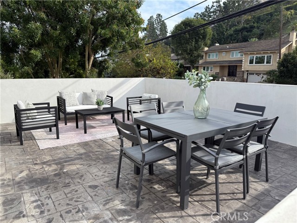
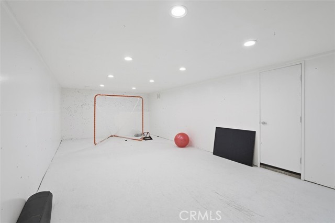
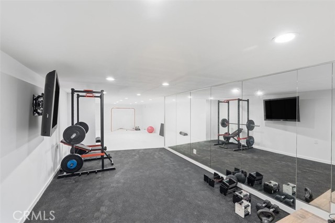
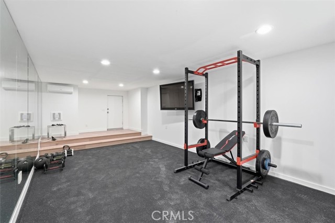
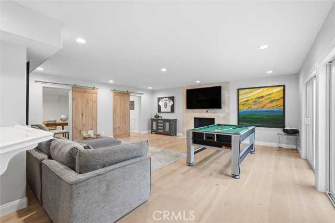
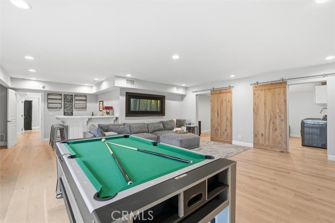
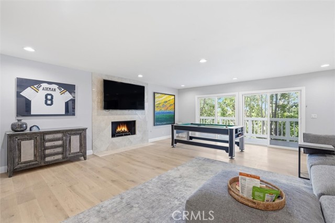
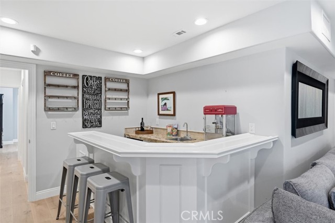
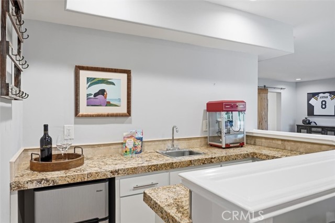
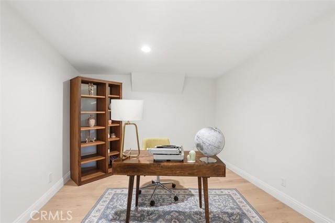
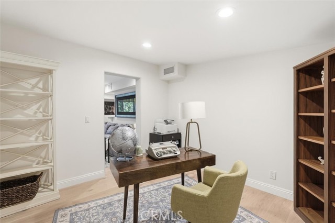
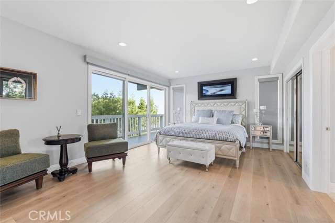
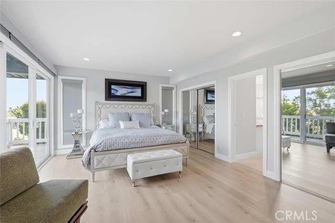
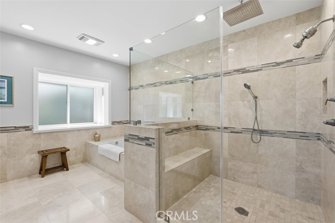
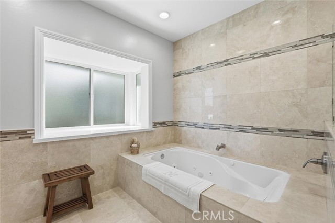
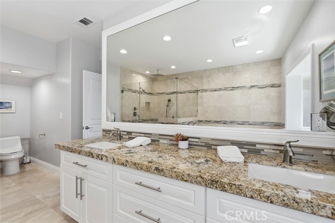
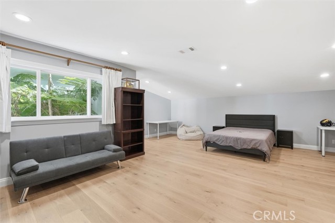
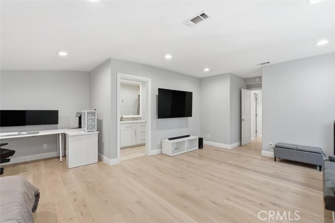
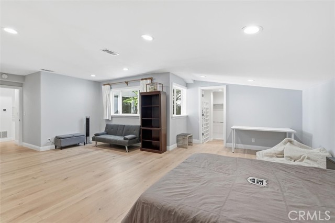
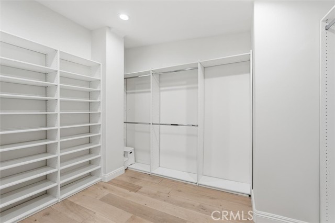
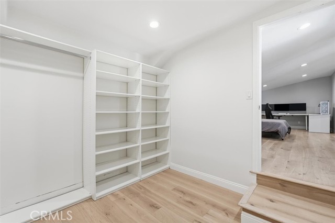
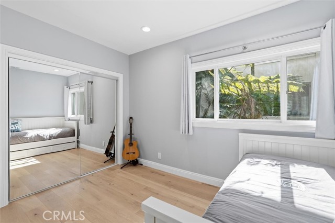
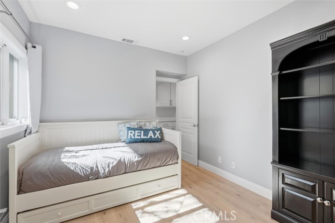
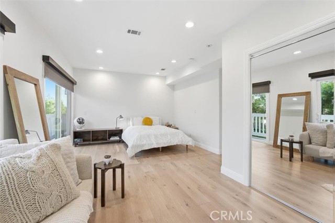
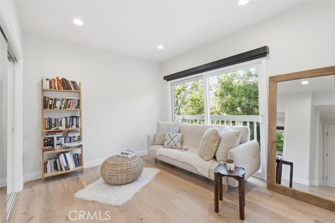
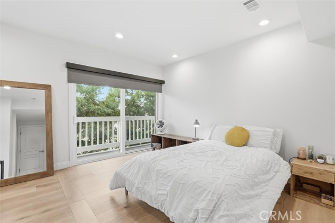
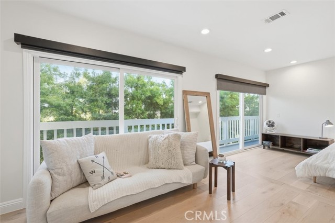
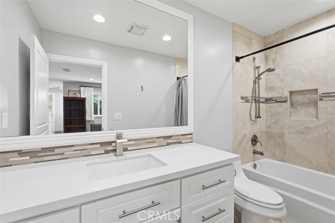
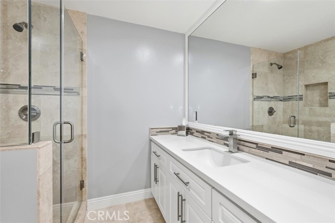
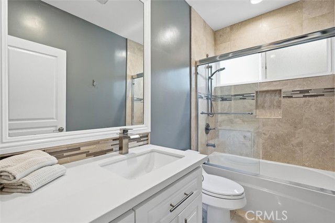
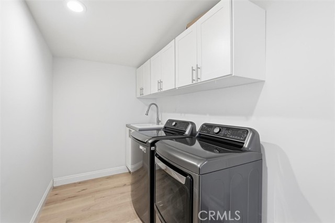
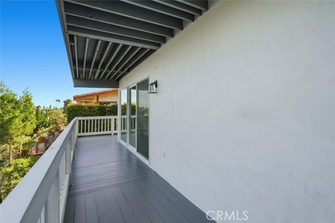
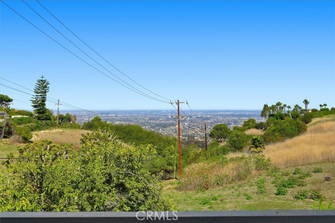
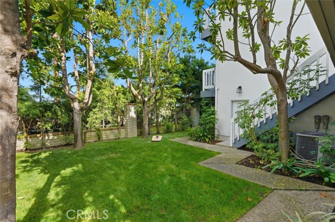
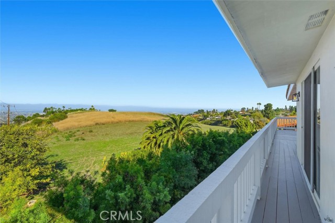
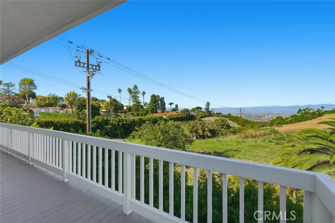
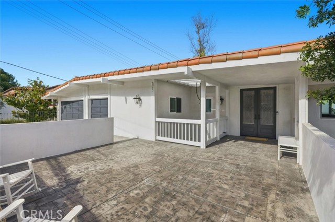
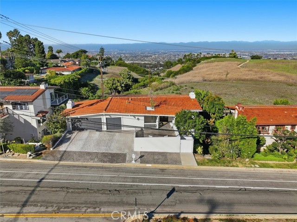

 登錄
登錄





