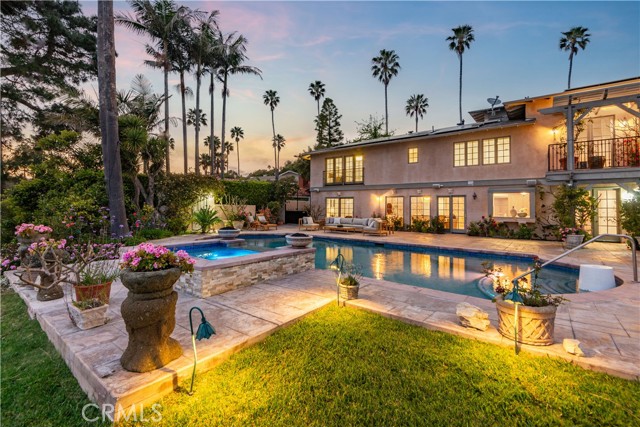獨立屋
5495平方英呎
(511平方米)
15089 平方英呎
(1,402平方米)
1962 年
$150/月
3
3 停車位
所處郡縣: LA
面積單價:$682.44/sq.ft ($7,346 / 平方米)
車位類型:SDG,TODG
Perched high in the prestigious Monaco community of Rancho Palos Verdes, 30843 Cartier Drive offers a rare opportunity to own a home with uninterrupted, panoramic views of the Pacific Ocean and Catalina Island from nearly every room. As you enter through the oversized double doors, reclaimed from a French church, you're welcomed by a stunning grand staircase and a wall of windows that flood the space with natural light, showcasing breathtaking ocean vistas. The home boasts a functional elegance of architectural antiques, from Juliette balcony doors on the second and third floors, to the first-floor Dutch doors, all of which open to welcome breeze and the babble of a built-in fountain. Tucked into the curve of an exterior staircase, this fountain’s mural and statuary form a perfect backdrop for special-occasion photography. This expansive six-bedroom, five-and-a-half-bathroom residence blends timeless character with high-end upgrades and thoughtful design across multiple levels of functional living. Preserved vintage wallpaper and rich wood flooring throughout nod to its classic roots, while updated lighting and hardware add a fresh, modern feel. A dedicated bar and wine cellar on the lower level make hosting easy, while a spacious laundry room with a cedar-lined closet, and a walk-in pantry add everyday functionality. The luxurious primary suite is located on the main floor, complete with captivating views, a walk-in closet, a private wet bar, and a spa-like bath featuring a jacuzzi tub overlooking the Pacific and Catalina Island. Upstairs, three generously sized bedrooms include a Jack-and-Jill suite and a bedroom with ensuite bath, while the two additional bedrooms on the lower level are ideal for guests, generational living, or a home office. The adjacent kitchen, living room, and bar flow seamlessly into the entertainer’s dream backyard. Mosaic glass and tile accents, custom made by the Edward Beale workshop, lend a subtle touch of artistry, while the tiled bathroom with interior/exterior entrances is perfect for hosting poolside gatherings. Step outside to enjoy the resort-style backyard complete with a large pool and spa, grassy lawn, orange trees, a whimsical treehouse, and a swing set perfect for both relaxing and entertaining. With a 3-stop elevator providing effortless access between levels and elegant finishes throughout, this home is more than a place to live, it’s a lifestyle defined by coastal elegance, privacy, and spectacular vistas.
中文描述 登錄
登錄






