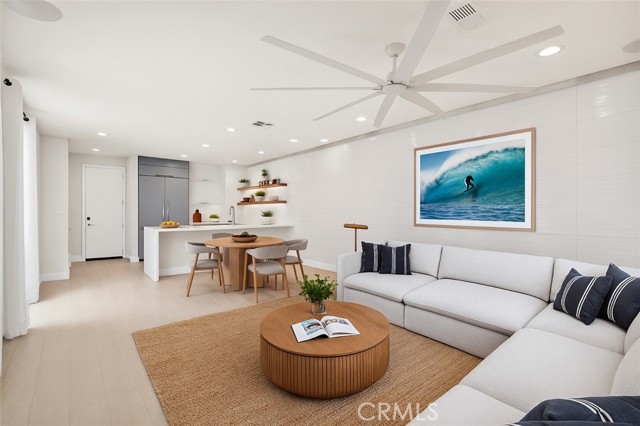康斗
1738平方英呎
(161平方米)
2014 年
$536/月
2
2 停車位
所處郡縣: OR
建築風格: MED
面積單價:$555.24/sq.ft ($5,977 / 平方米)
家用電器:DW,EO,ER,ES,ESA,ESWH,GD,GWH,HEWH,HOD,RF,TW,VEF,WLR
車位類型:GA,GAR,REG,SDG,GDO
Open the door to this remodeled, end unit open concept sanctuary spanning 1,738 square feet, offering 3 bedrooms and 2.5 bathrooms, plus an office/den/4th bedroom on the first floor which is perfect for contemporary living. Gather around the burnished steel 5' Napoleon electric fireplace in the great room which is a centerpiece of the open living area. Opposite is a wavy white tiled focal wall in the living room creating cohesiveness by continuing as a full backsplash in the kitchen. Cooking becomes an art in this kitchen, equipped with state-of-the-art appliances including a built-in Thermador 48" refrigerator/freezer and a 36" Bertazzoni Italian range that are rarely found in an attached property. Complete with a walk-in pantry, Carrera marble quartz waterfall countertops with room for 3 stools, high end clean lined cabinetry with lower drawers and striking natural wood-tone open shelving. The thoughtfully designed den/office is accessible via an 8' frosted glass door, providing a private yet connected playroom/office/den with built-in shelving and a media wall. Enjoy the continuity of laminate floors that flow throughout the residence as well as the wood look white cordless blinds throughout. Continue upstairs where you’ll find 3 bedrooms, 2 bathrooms and a wonderful built-in workspace with beautiful sconces and butcher block desktop with shiplap wall. The primary bedroom is reminiscent of a luxury boutique hotel with the fireplace wall separating the bedroom from the ensuite bath. Spa bath complete with oversized tiled shower with river rock shower floors, tiled wall, frameless glass enclosure and dual sink quartz topped vanity that provides plenty of space for two people. Adjacent walk-in closet has been built-out with custom organizers. Two secondary bedrooms are similar in size with one having a gorgeous cabinetry built-in closet with drawers and hanging areas. Convenient laundry room on this level as well as the secondary bath with shower/tub and quartz countertops. Step outside to your private backyard where there is space to bbq or relax. Additional conveniences include an attached garage, with workbench and electric car charger. Plus steps from all of the fantastic amenities RMV has to offer including the resort style pools, popular sprinkler pad, putting green, workout gym, numerous parks and award winning school. Experience the blend of modern style and community living at its best! Very Low Annual Mello Roos of only $2121. Welcome Home
中文描述 登錄
登錄






