獨立屋
3760平方英呎
(349平方米)
18295 平方英呎
(1,700平方米)
1953 年
$6,721/月
1
3 停車位
2025年09月19日
已上市 142 天
所處郡縣: RI
建築風格: RAN
面積單價:$757.98/sq.ft ($8,159 / 平方米)
家用電器:DW,EO,FZ,GD,GR,GS,MW,HOD,RF
車位類型:OVS
所屬初中:
所屬小學:
****TURNKEY, MOVE-IN READY. FULLY RENOVATED.***** This stunning estate has undergone extensive updates, including new interior and exterior paint, updated bathrooms, new doors, new finishes, and a complete bathroom remodel and 90+ can lights throughout this breathtaking home on an exclusive Thunderbird lot—giving it a completely fresh, modern look! Originally designed by renowned architect William F. Cody (original blueprints available) and built by Thunderbird developer Johnny Dawson, this nearly 4,000 sq. ft. home sits on one of the finest lots in Thunderbird Estates, with breathtaking views of the 9th fairway at Thunderbird Country Club. The home features 3 beds, 3 baths, a spacious living room, dining area, and an air-conditioned 3-car garage. The chef’s kitchen is a true showstopper, featuring a large waterfall island, custom cabinetry, and top-of-the-line Wolf/Sub-Zero appliances. It opens to a beautifully upgraded courtyard with a 40-foot saltwater pool and spa, outdoor fireplace, and generous entertaining space—all surrounded by panoramic mountain views. A dramatic 16-foot entrance foyer with an oversized skylight floods the home with natural light. The kitchen is fully outfitted with a Sub-Zero side-by-side refrigerator/freezer, Wolf dual-fuel range with 6-burner gas cooktop and charbroiler, double ovens, Wolf range hood, Hansgrohe pot-filler, Wolf microwave, Wolf steam oven, Bosch dishwasher, dual-temp wine fridge, and custom cabinetry. The waterfall island is made from Vetrazzo recycled blue glass, paired with quartz countertops, a custom 30†x 17†quartz sink, a stainless salad sink, and a striking cobalt-blue glass subway tile backsplash. Each bedroom is ensuite. The spacious primary suite includes a private office, spa-style bathroom, two walk-in closets with custom cabinetry, and an additional large mirrored closet. A guest casita with a private entrance offers added flexibility and comfort. Additional features include a high-capacity LG washer/dryer, three A/C zones, an air-conditioned 3-car garage with epoxy floors and built-in workshop cabinets, and a hot water return system for near-instant hot water. The home is equipped with leased solar panels (56 panels, 3 inverters), a newer roof, and fresh exterior paint to enhance energy efficiency. Over $250K was invested in the pool/courtyard alone, and recent upgrades total nearly $200K. This home perfectly blends iconic mid-century architecture with modern luxury!
中文描述
選擇基本情況, 幫您快速計算房貸
除了房屋基本信息以外,CCHP.COM還可以為您提供該房屋的學區資訊,周邊生活資訊,歷史成交記錄,以及計算貸款每月還款額等功能。 建議您在CCHP.COM右上角點擊註冊,成功註冊後您可以根據您的搜房標準,設置“同類型新房上市郵件即刻提醒“業務,及時獲得您所關注房屋的第一手資訊。 这套房子(地址:70854 Fairway Dr Rancho Mirage, CA 92270)是否是您想要的?是否想要預約看房?如果需要,請聯繫我們,讓我們專精該區域的地產經紀人幫助您輕鬆找到您心儀的房子。



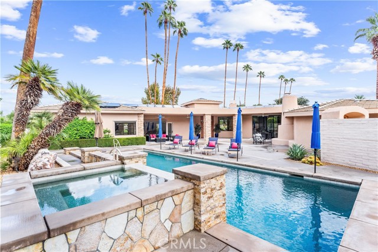


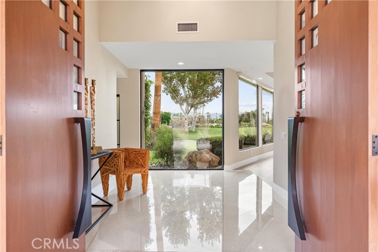
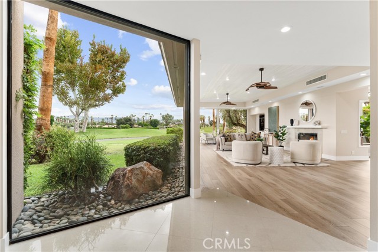

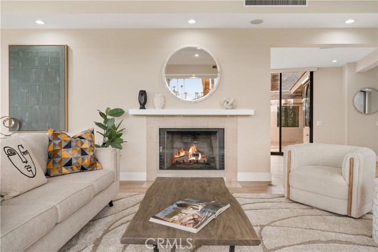
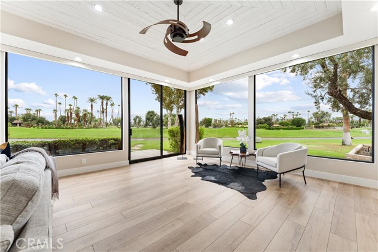
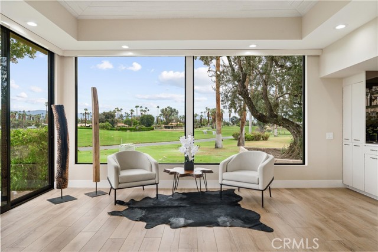
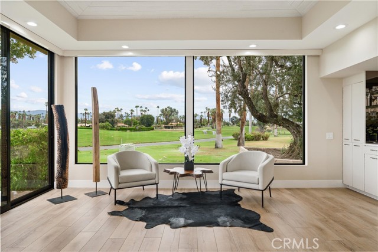

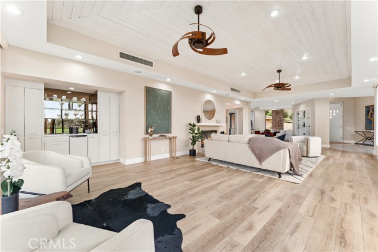
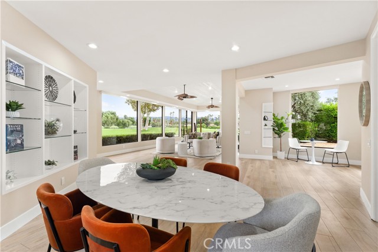

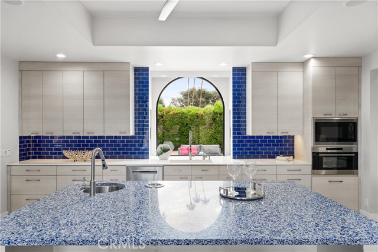
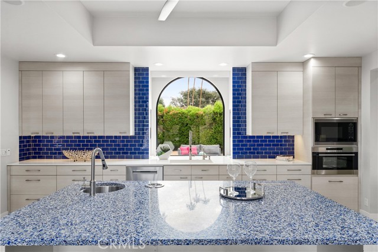

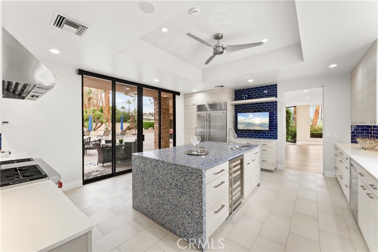

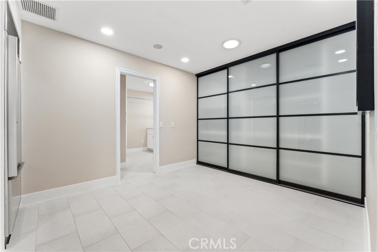
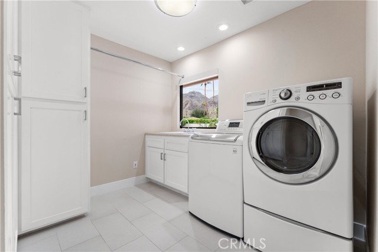

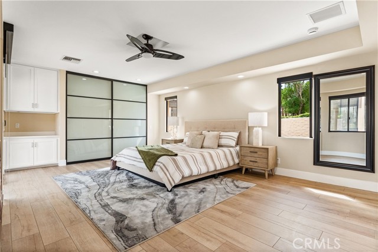

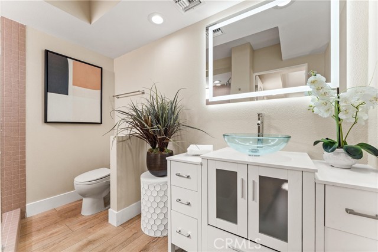

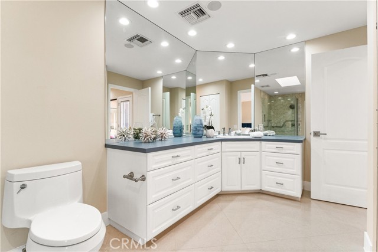

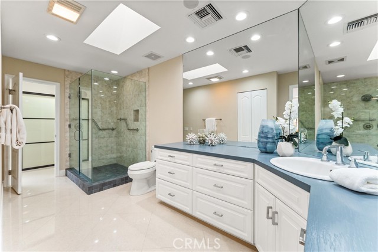
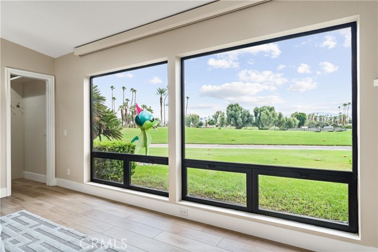
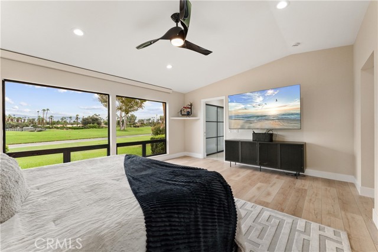
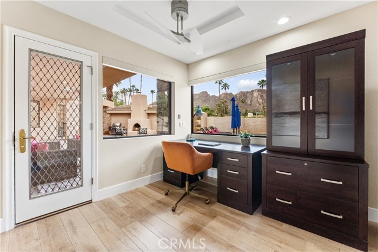
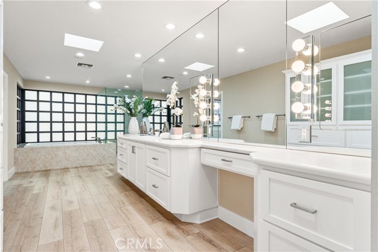
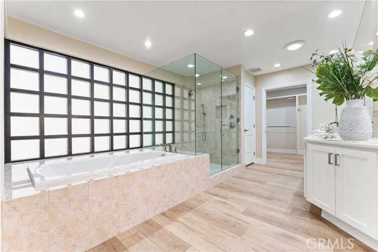
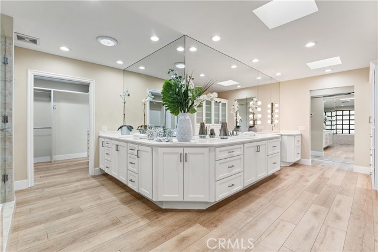
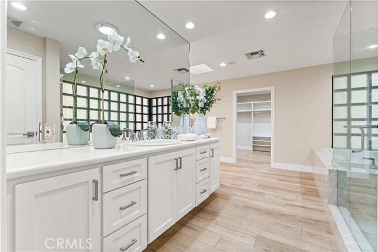
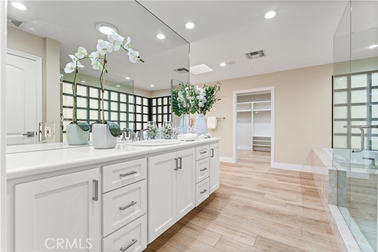
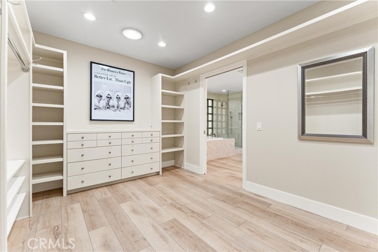


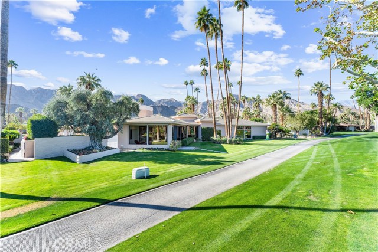
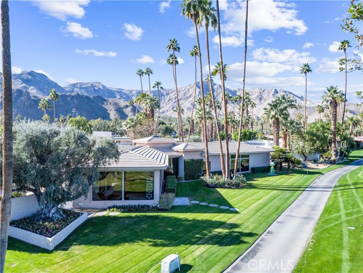
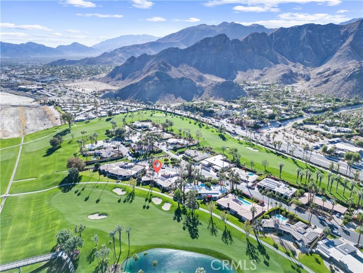
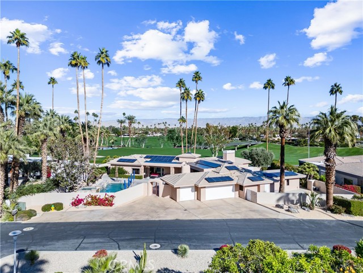
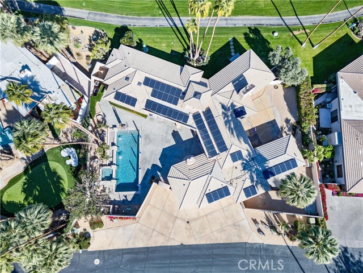
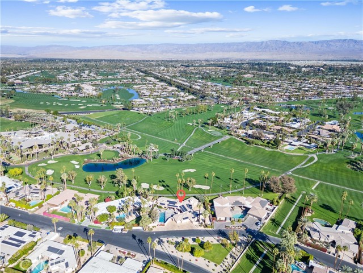
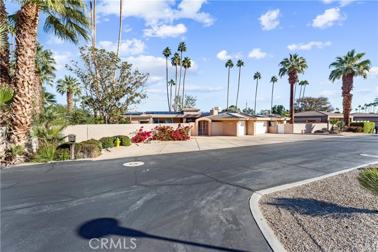

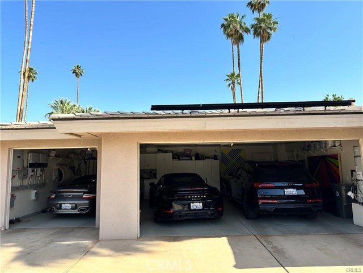

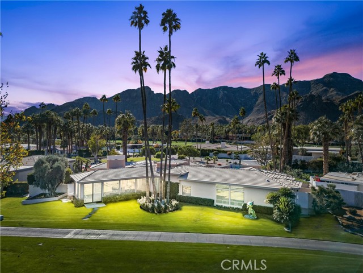
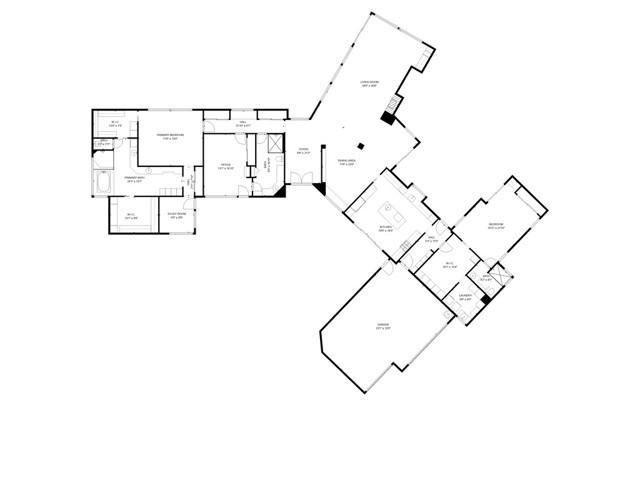
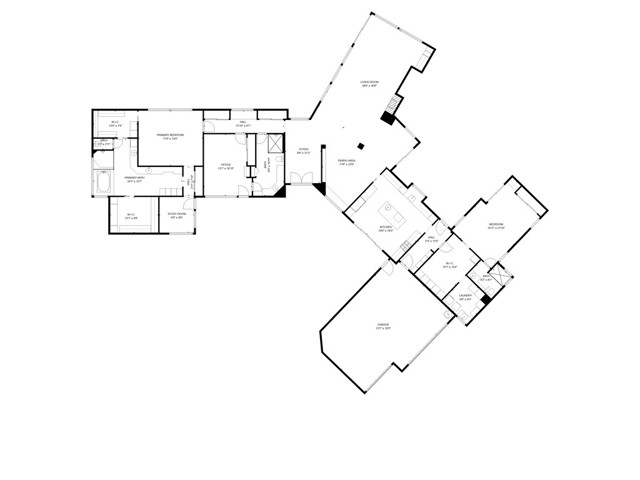



 登錄
登錄





