獨立屋
2950平方英呎
(274平方米)
6534 平方英呎
(607平方米)
1980 年
$1,826/月
1
3 停車位
2025年07月01日
已上市 222 天
所處郡縣: RI
建築風格: MOD
面積單價:$472.88/sq.ft ($5,090 / 平方米)
家用電器:DW,MW,RF,VEF,DO,HOD,BI,GS,EO
車位類型:STOR,GDO,DCON,TDG,PVT
Thoughtfully remodeled, READY NOW to occupy and enjoy in time for the Holiday season! Perfect for a truly carefree lifestyle in this highly upgraded low-maintenance residence with highly desirable details that exudes luxury and refinement. Nestled within the tranquil inner sanctuary of The Springs Country Club away from traffic, this highly sought after Shaughnessy THREE-Suite floor plan offers truly sophisticated living. This meticulously remodeled 2,950-square-foot residence is a haven of modern comfort and style. The gourmet kitchen with lounge and center skylit breakfast Island is a culinary enthusiast's delight, showcasing high-end Fisher & Paykel appliances: a 30-inch column refrigerator and freezer, a five-burner stove with griddle and dual ovens, and a dual-drawer dishwasher. Solid quartz countertops and backsplashes lend an air of elegance. Savor mountain vistas from your prime cul-de-sac location near the spectacular 48,000 sf Clubhouse renovated in 2021. The living room, with welcoming marble fireplace and expansive ten-foot ceilings has an adjacent full wall wet bar creates an atmosphere perfect for entertaining. Plus, the residence features Kohler's top-tier fixtures throughout. The principal primary bathroom is a highlight, with custom quartz sinks, a freestanding Kohler Garden tub, and an electronic bidet. Enjoy separated dual primary suites plus a guest suite/media room/home office just off the foyer. All bathrooms are equipped with adjustable LED lighting, anti-fog mirrors, and Hunter Douglas shades for added privacy. All bedrooms comfortably accommodate king-sized beds. Completing this exceptional desert residence is an oversized three-car garage with storage. This is a rare opportunity to own this truly remarkable home. Private outdoor living awaits you in the Tuscan-inspired 20x25 courtyard, ideal for sunbathing, a safe haven for pets or a future spa/pool. Maximize your budget with the adjacent HOA-maintained pool/spa, a valuable amenity included at no duplicated extra costs of maintenance, cleaning or heating expenses. Schedule your private viewing today and begin your journey home. NOTE: Frosted doors and spa/pool-deck shown in courtyard were digitally added to show future owner expansion options if desired. The monthly HOA fee includes: 24/7 guard gated community, roof maintenance (flat section last done in 2021), exterior painting every 6 years, wi-fi internet, Two DVR boxes with HBO & Showtime, social events, 9 tennis courts, 12 pickleball, 2 bocce ball, golfing, swimming and fitness center with 46 community saltwater pools and spas, 5 Lap pools! Plus, use of the Clubhouse and Oasis Cafe.
中文描述
選擇基本情況, 幫您快速計算房貸
除了房屋基本信息以外,CCHP.COM還可以為您提供該房屋的學區資訊,周邊生活資訊,歷史成交記錄,以及計算貸款每月還款額等功能。 建議您在CCHP.COM右上角點擊註冊,成功註冊後您可以根據您的搜房標準,設置“同類型新房上市郵件即刻提醒“業務,及時獲得您所關注房屋的第一手資訊。 这套房子(地址:6 Trojan Ct Rancho Mirage, CA 92270)是否是您想要的?是否想要預約看房?如果需要,請聯繫我們,讓我們專精該區域的地產經紀人幫助您輕鬆找到您心儀的房子。
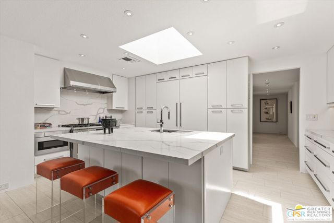
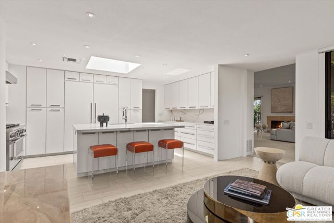
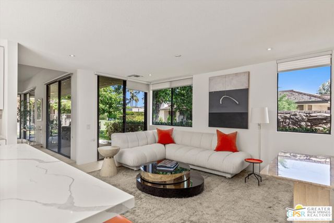
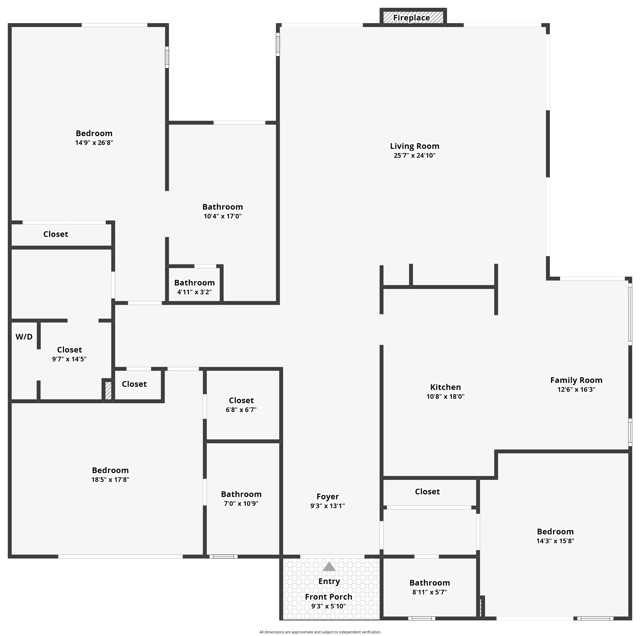
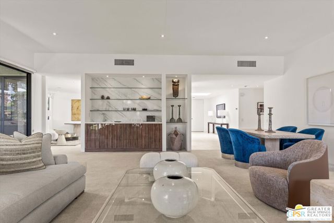
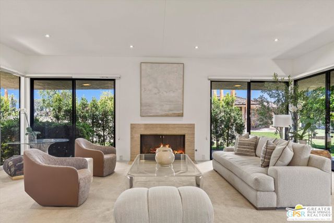
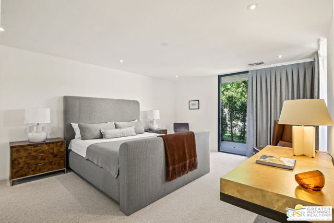
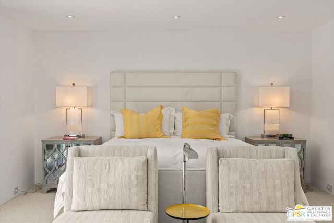
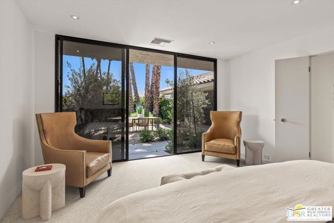
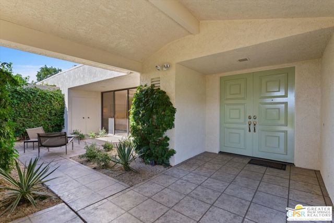
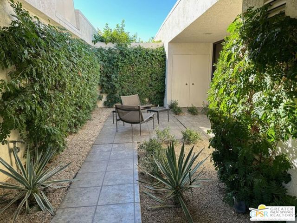
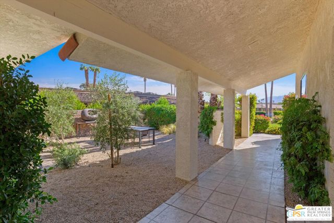
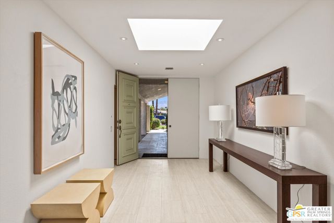
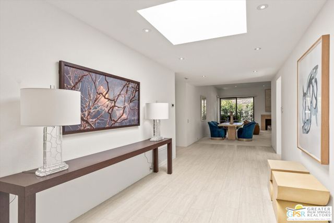
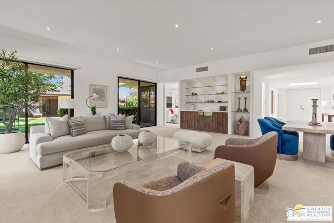
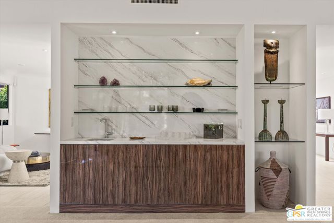
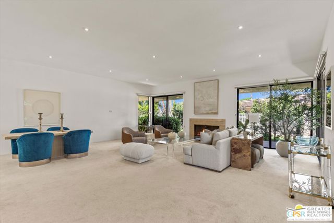
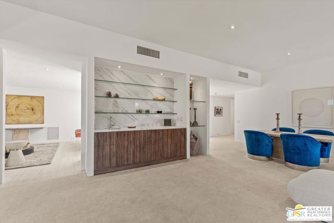
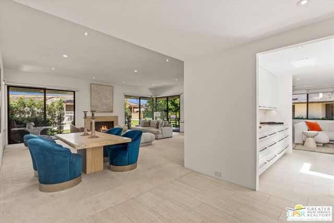
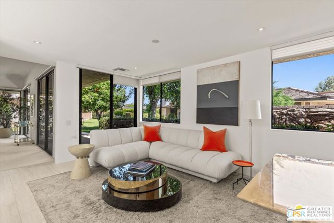
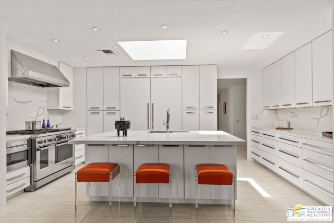
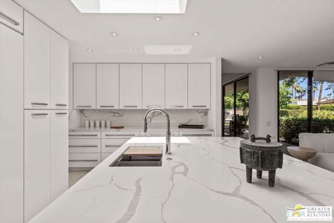
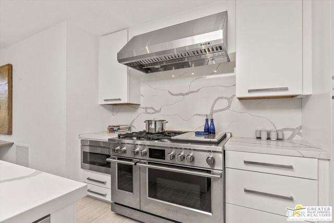
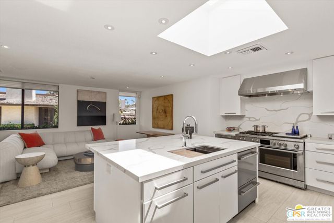
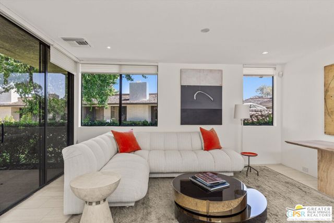
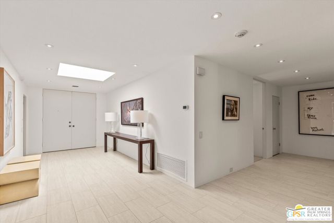
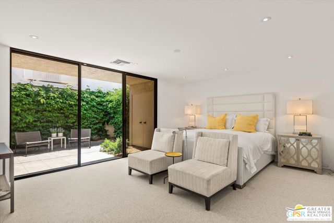
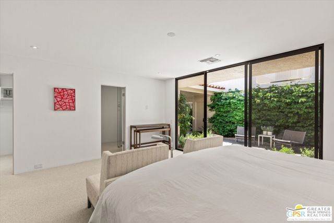
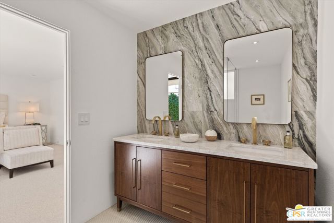
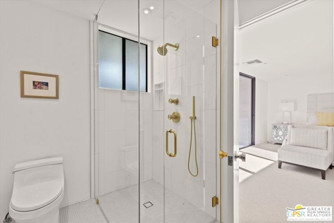
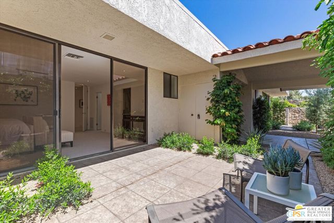
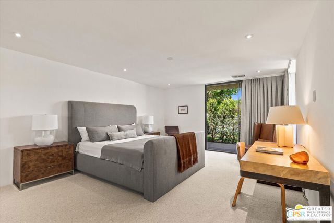
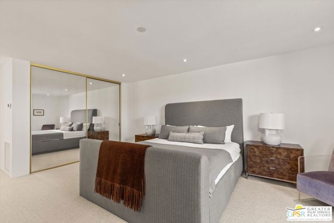
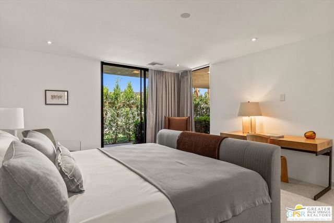
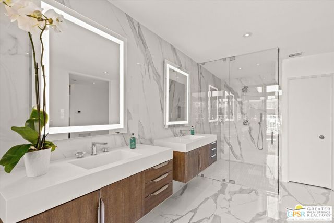
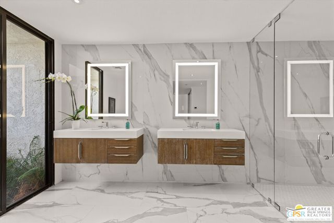
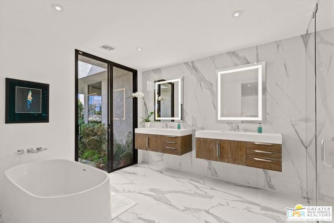
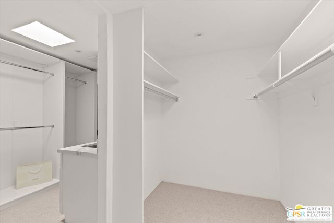
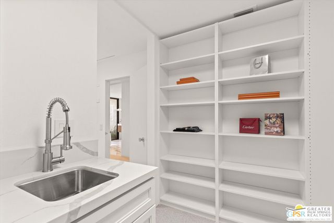
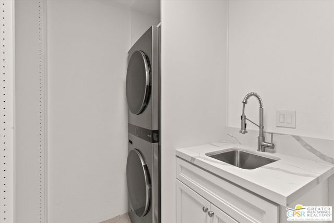
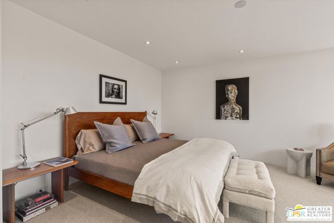
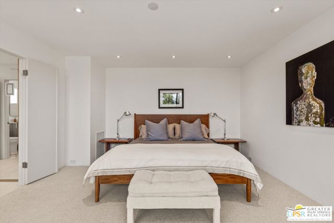
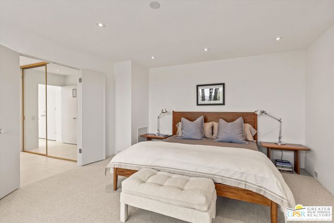
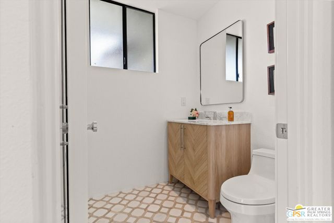
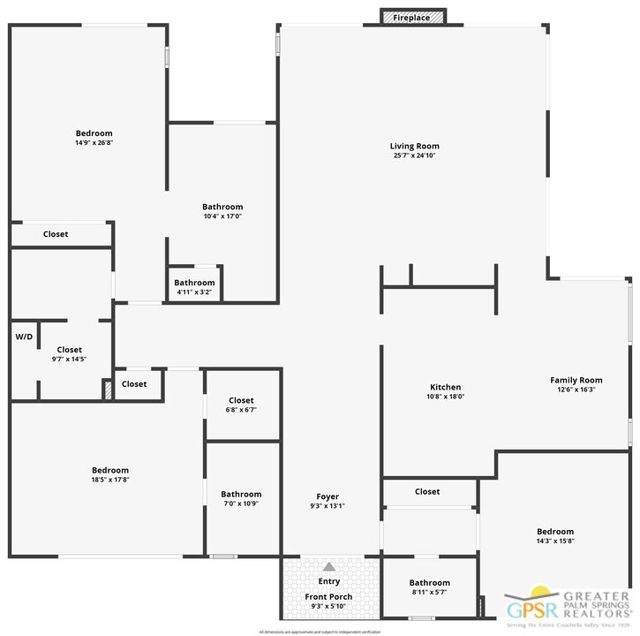
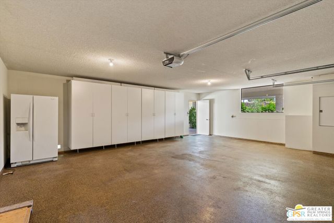
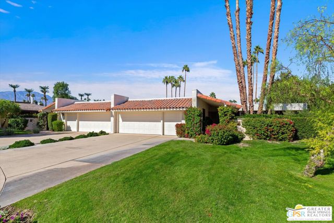
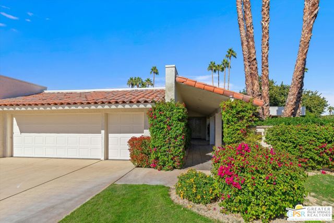
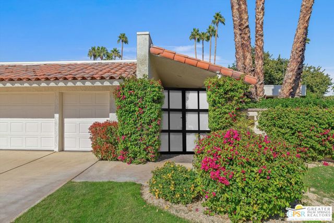
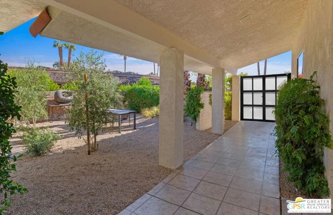
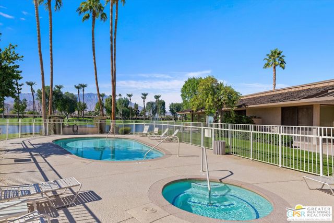
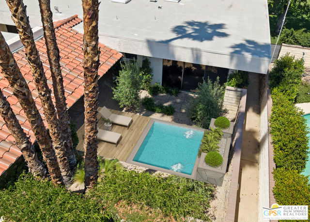

 登錄
登錄





