獨立屋
1295平方英呎
(120平方米)
7841 平方英呎
(728平方米)
1956 年
$280/月
1
2 停車位
2025年02月19日
已上市 73 天
所處郡縣: RI
建築風格: MCM
面積單價:$750.19/sq.ft ($8,075 / 平方米)
家用電器:DW,MW
車位類型:TODG,DCON,CIRC
Stunning update of a true Mid Century classic built in 1956. This home is one of 39 homes designed by architect Richard R. Leitch. The design was given a planning award by the AIA in 1957. The homes all circle the common space with a community pool. This property is at the entrance to the community, with a fabulous curved driveway with two entrance/exit points. There is all new terrazzo tile flooring throughout the home, very MCM in flavor. The kitchen, dining, and living space has been reimagined and is now all one large great room. A large kitchen island with a double waterfall countertop nicely separates the space. The primary bedroom is ensuite with a large closet and stunning bath, with an accordion style sliding door to the backyard. There is 1 guest room with an ensuite bath. There is also a bonus room that could be used for many ideas; office, playroom, games room etc. In addition to the stunning interior space the following has also been completely redone: electric, plumbing, drywall, garage including the roof, fencing, front landscape, irrigation system, driveway, all windows, doors, kitchen and bath fixtures and custom cabinetry throughout. The backyard awaits your final touches; room for a pool/spa, outdoor kitchen, and/or outdoor living space. This is a gem- waiting for you!
中文描述
選擇基本情況, 幫您快速計算房貸
除了房屋基本信息以外,CCHP.COM還可以為您提供該房屋的學區資訊,周邊生活資訊,歷史成交記錄,以及計算貸款每月還款額等功能。 建議您在CCHP.COM右上角點擊註冊,成功註冊後您可以根據您的搜房標準,設置“同類型新房上市郵件即刻提醒“業務,及時獲得您所關注房屋的第一手資訊。 这套房子(地址:40851 Bob Hope Dr Rancho Mirage, CA 92270)是否是您想要的?是否想要預約看房?如果需要,請聯繫我們,讓我們專精該區域的地產經紀人幫助您輕鬆找到您心儀的房子。
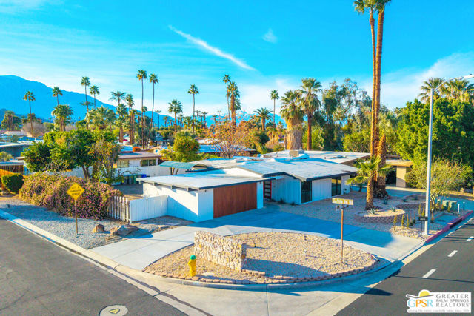

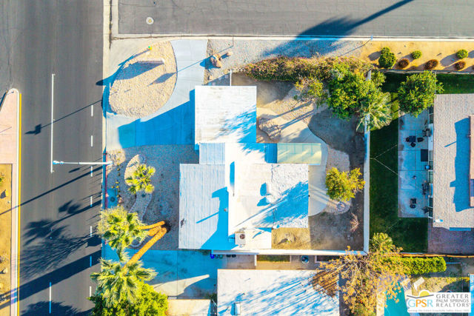
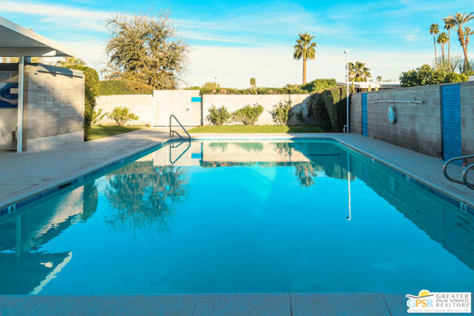
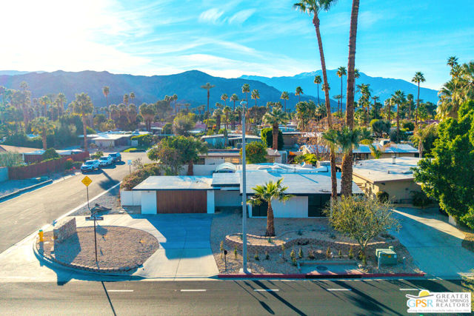
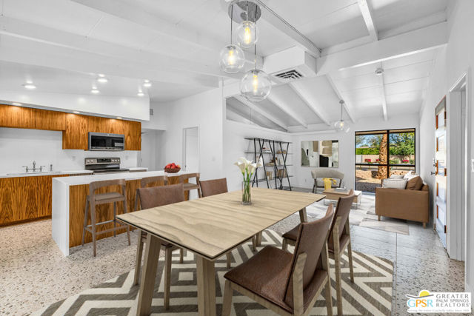
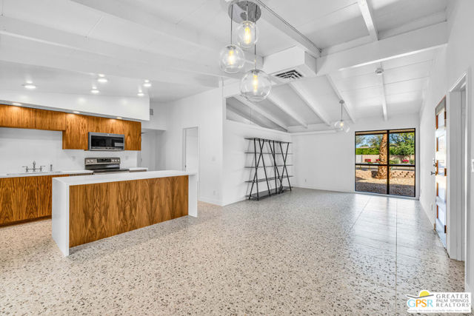
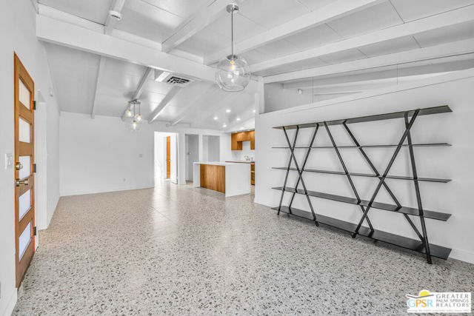
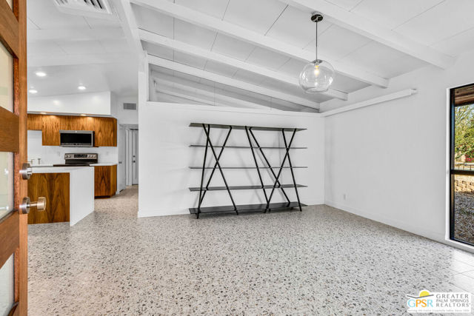
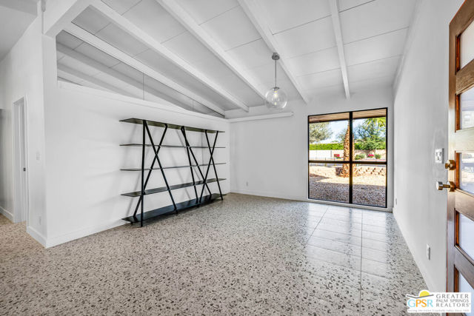
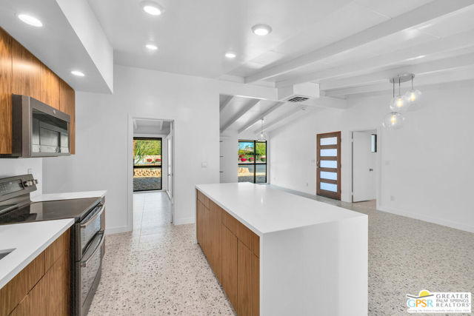
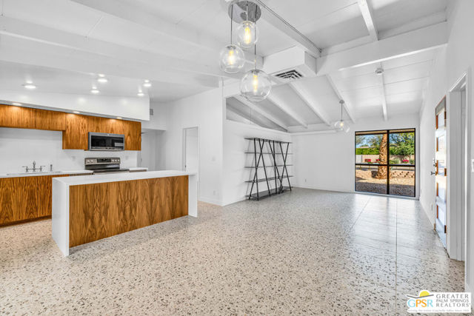
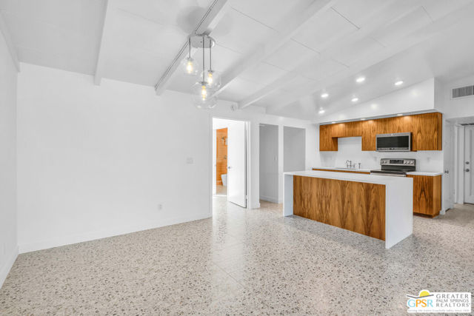
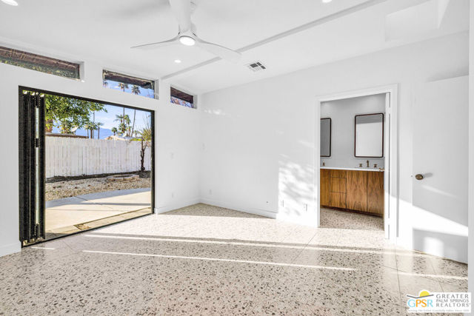
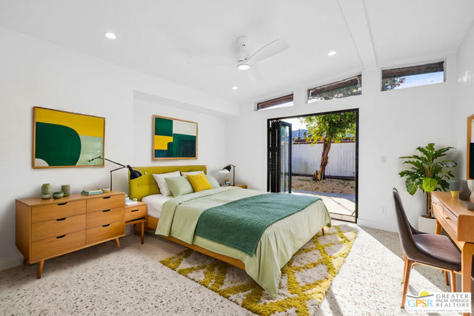
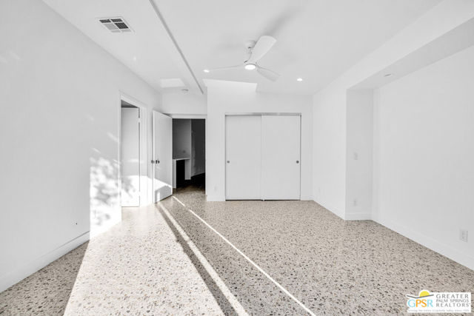


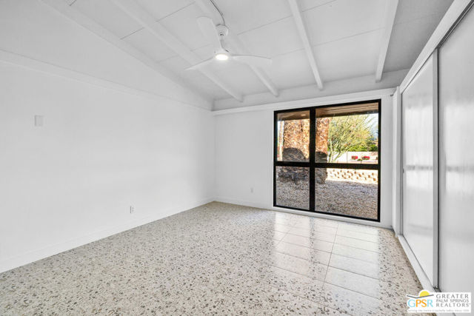
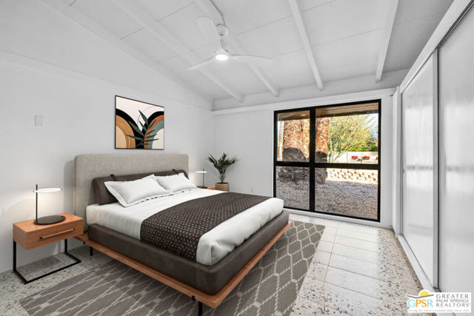
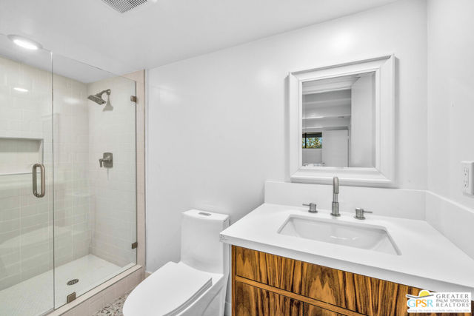
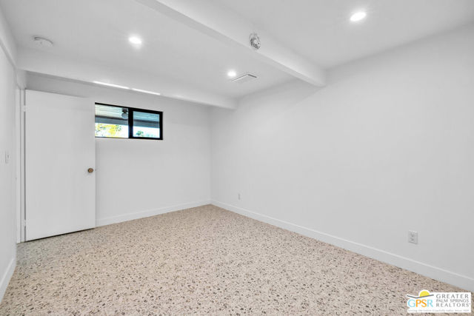
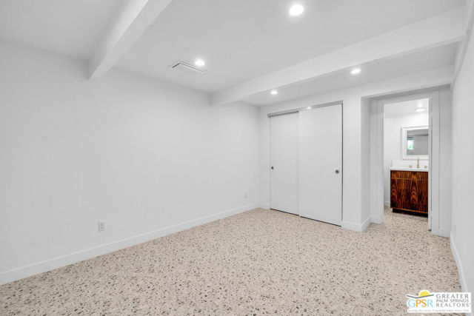
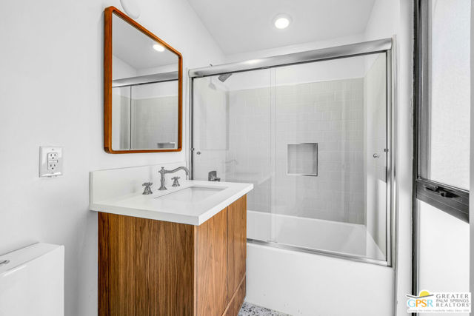
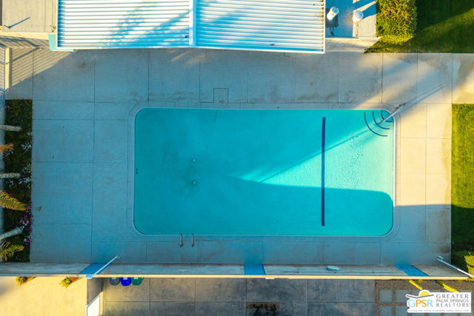
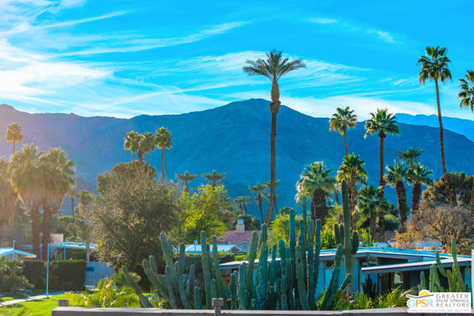
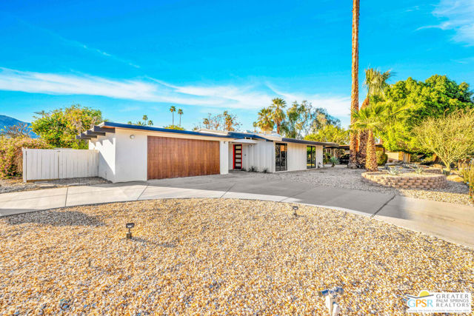

 登錄
登錄





