獨立屋
6424平方英呎
(597平方米)
41382 平方英呎
(3,845平方米)
1993 年
$326/月
1
4 停車位
2025年09月10日
已上市 5 天
所處郡縣: RI
面積單價:$964.35/sq.ft ($10,380 / 平方米)
家用電器:BBQ,DW,GD,MW,RF
車位類型:DY
所屬高中:
- 城市:Palm Desert
- 房屋中位數:$66.5萬
所屬小學:
- 城市:Palm Desert
- 房屋中位數:$53.6萬
"La Belle Dame" is a masterpiece by Juan Carlos Ochoa in Clancy Lane Estates. In the heart of Rancho Mirage's most coveted enclave, this gated, one-acre Mediterranean-inspired estate by celebrated architect Juan Carlos Ochoa is a singular work of art, uniting Old-World craftsmanship with resort-caliber amenities. Restored inside and out, the 6,424 sq. ft. single-level villa offers an unparalleled blend of architectural integrity, privacy, and timeless luxury. Pass through custom wrought iron gates into a secluded world where mature cactus gardens, an olive tree grove, and mountain views set the tone for the extraordinary. At the center of a sweeping motor court, a 10-foot hand-carved Cantera stone fountain commands attention. Two separate garages, one attached that is climate controlled, one detached, offer parking for four, with additional guest parking for six. Every detail speaks to Ochoa's signature craftsmanship: Mexican Saltillo tile and hand-hewn oak plank floors, vaulted ceilings with exposed beams, arched passageways, bullnose corners, and hand-carved stone fireplaces. Custom Italian Albertini doors and cabinetry, Venetian plaster walls, intricate ironwork, and stone corbels are woven throughout the interiors, evoking the romance of a Spanish monastery while providing the comfort of modern living. The formal living room, anchored by a grand fireplace and wood-beamed ceilings flows seamlessly to the terrace through French doors. A spacious formal dining room leads to the chef's kitchen, crowned with a stained-glass illuminated ceiling, Wolf range, dual ovens, butler's pantry, Sub-Zero refrigeration, and a 200-bottle custom climate controlled wine cabinet. Multiple entertaining areas, both formal and casual, open to the outdoors, blurring the lines between interior elegance and exterior splendor. The primary wing is a sanctuary with dual walk-in closets, spa-inspired bath adorned with hand-painted Spanish tile, private den, and an executive office. Three additional ensuite bedrooms each offer distinctive character and luxurious finishes. A poolside cabana with half bath ensures guest comfort during long afternoons in the sun. The south-facing backyard mirrors a private resort, tiled swimming pool framed by gas fire bowls, spa in a stone grotto, four-sided stone firepit, and a pavilion with a fully equipped outdoor chef's kitchen. Multiple stone fountains, lush gardens, and intimate patios create a series of enchanting vignettes for entertaining or quiet reflection. Clancy Lane Estates is a gated, private sanctuary renowned for its exclusivity and proximity to world-class dining, shopping, golf, and cultural attractions. This home is more than a residence, it is a once-in-a-lifetime acquisition for the connoisseur of fine architecture and unmatched craftsmanship. This work of art is shown to qualified buyers by appointment only.
中文描述
選擇基本情況, 幫您快速計算房貸
除了房屋基本信息以外,CCHP.COM還可以為您提供該房屋的學區資訊,周邊生活資訊,歷史成交記錄,以及計算貸款每月還款額等功能。 建議您在CCHP.COM右上角點擊註冊,成功註冊後您可以根據您的搜房標準,設置“同類型新房上市郵件即刻提醒“業務,及時獲得您所關注房屋的第一手資訊。 这套房子(地址:32 Clancy Lane Rancho Mirage, CA 92270)是否是您想要的?是否想要預約看房?如果需要,請聯繫我們,讓我們專精該區域的地產經紀人幫助您輕鬆找到您心儀的房子。
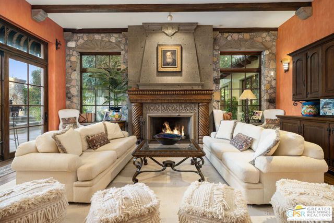


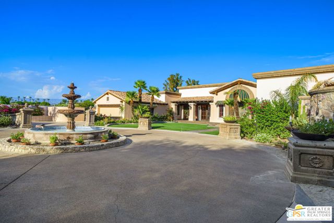
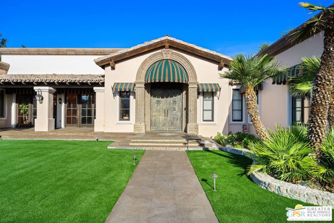
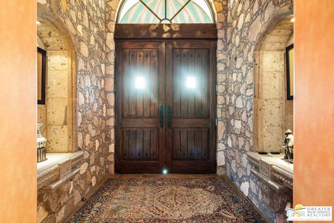
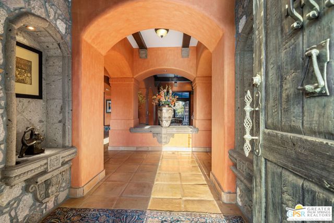

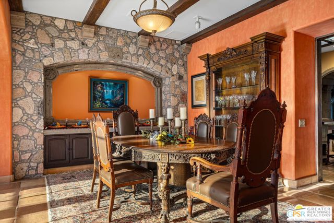
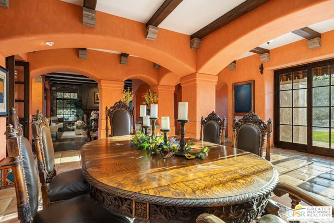


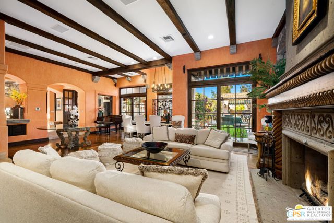
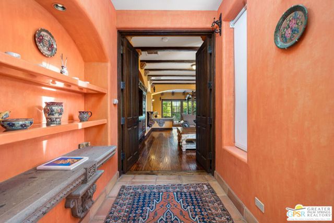
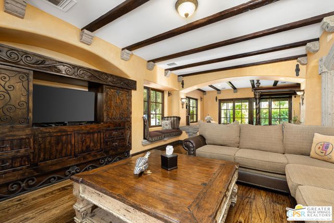
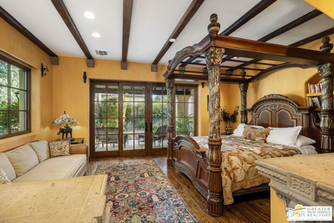
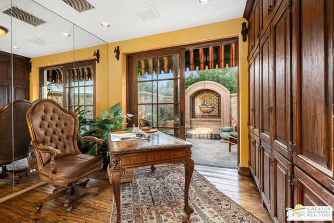

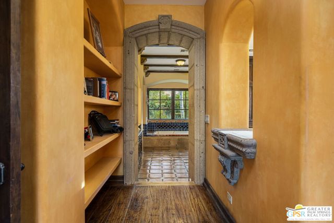
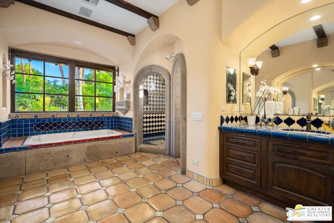
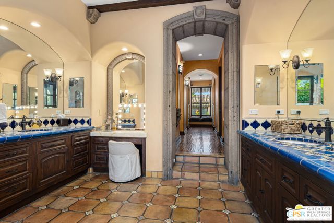
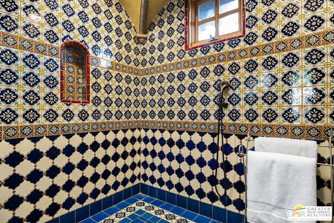
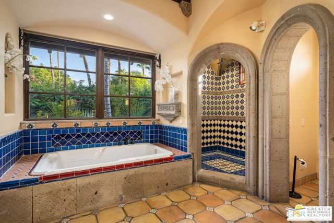
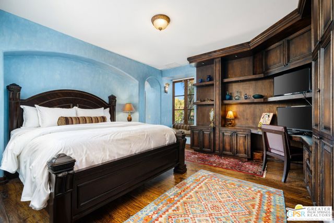
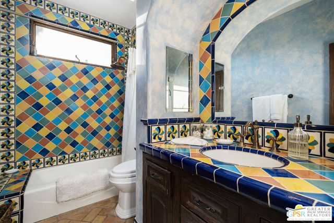
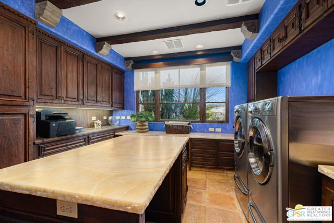

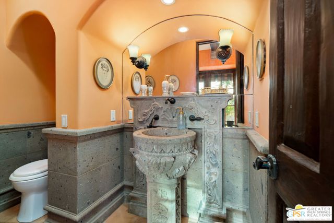
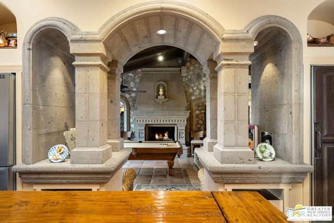
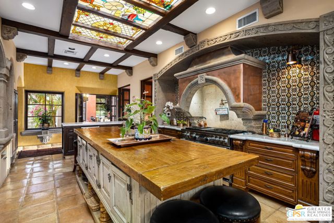
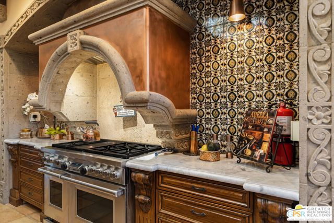

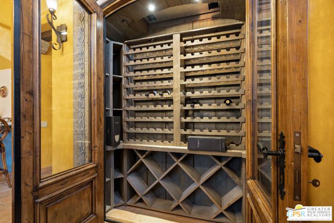

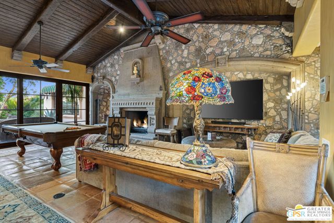
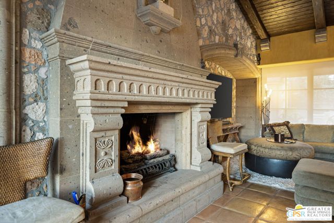

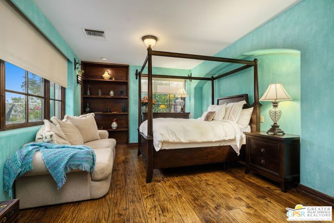

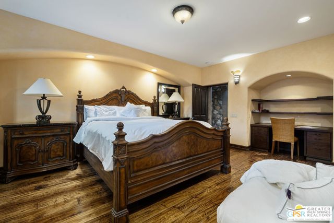
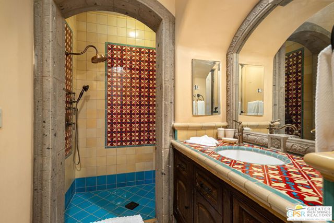
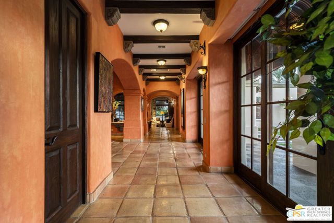
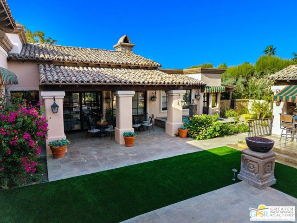
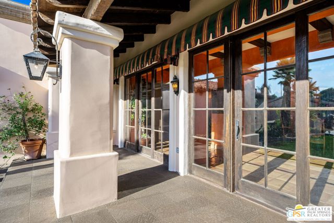
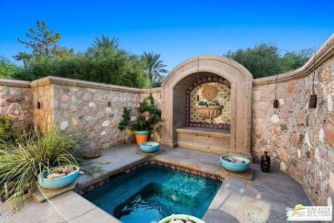
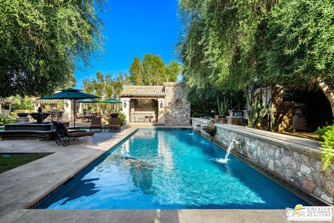
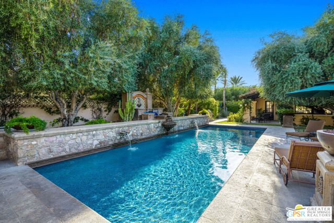
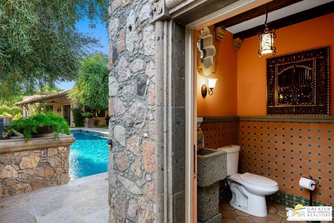
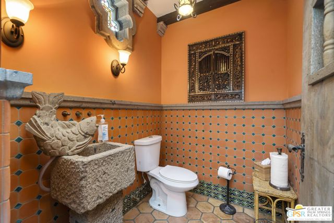
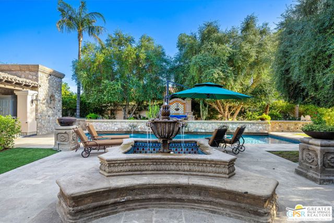

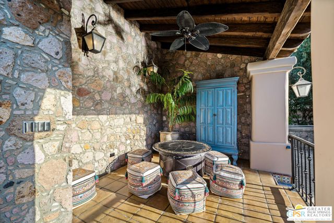
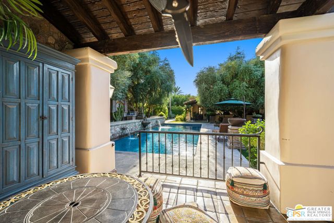
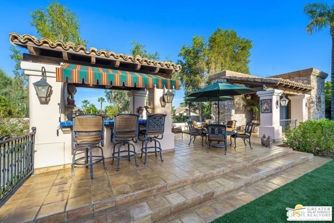
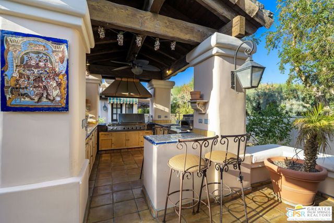
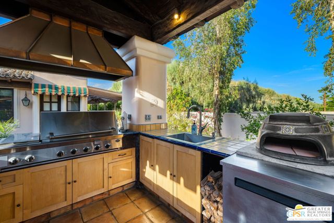
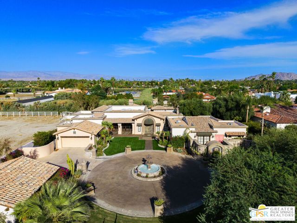
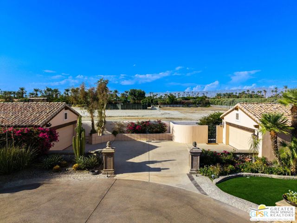

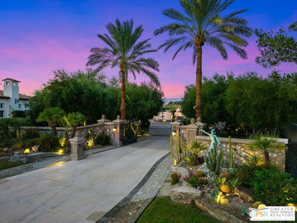
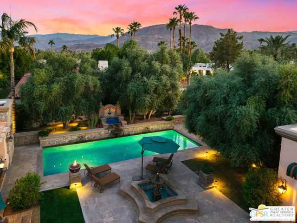
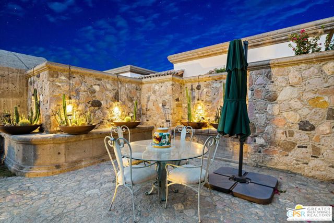
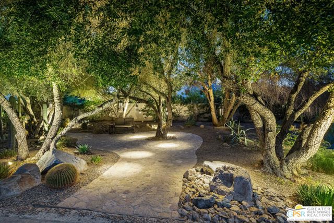
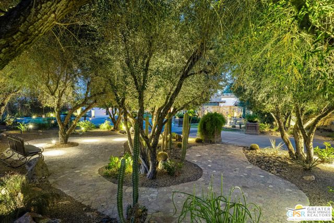
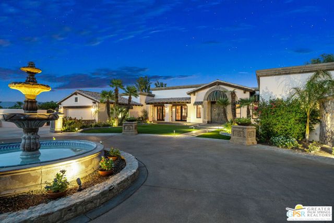
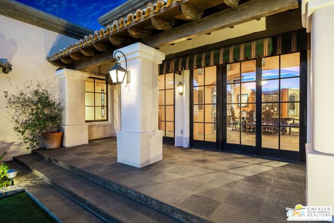
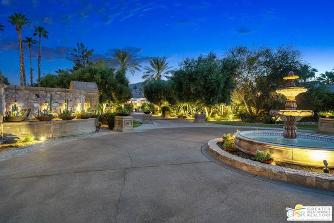
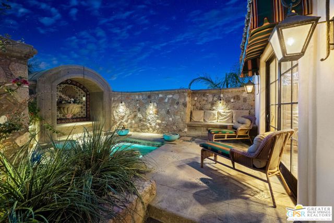
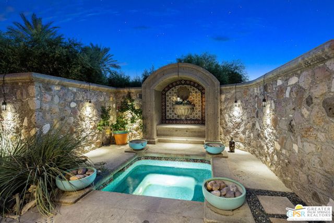
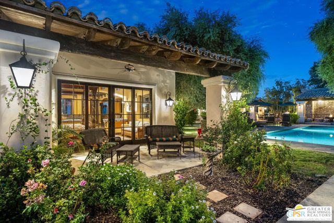
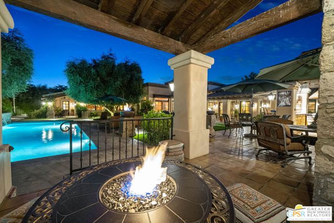
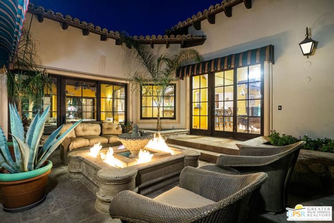
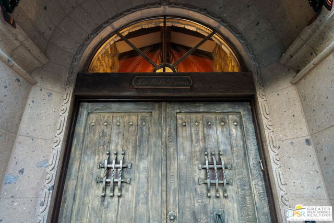
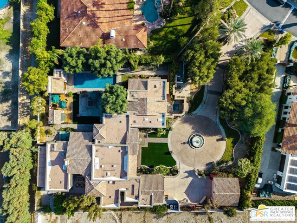



 登錄
登錄





