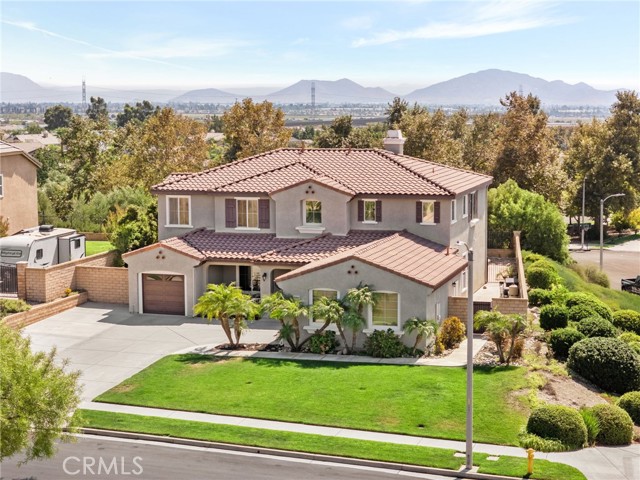獨立屋
3204平方英呎
(298平方米)
13046 平方英呎
(1,212平方米)
2005 年
無
2
9 停車位
所處郡縣: SB
建築風格: MOD
面積單價:$390.14/sq.ft ($4,199 / 平方米)
家用電器:DW,DO,GS,GWH,MW,RF
車位類型:GA,DY,SDG,TODG,OVS,PS,WK
所屬高中:
- 城市:Etiwanda
This stunning Rancho Cucamonga residence showcases a highly sought-after floor plan with a full bedroom and bathroom on the main level, perfect for multigenerational living, overnight guests, or a private office, plus three additional bedrooms, two bathrooms, and a spacious loft upstairs. Perched on a spacious and private corner lot of over 13,000 sq. ft., the home offers more than 3,200 sq. ft. of thoughtfully designed and generously sized living space. At the heart of the home, the gourmet kitchen is a chef’s dream, featuring dual ovens, stainless steel appliances, a beverage cooler, oversized working island with cutting-board top and bar seating, a walk-in pantry, abundant cabinetry, and a dedicated scullery/coffee bar. The kitchen opens seamlessly to the expansive family room with a cozy fireplace, creating the perfect space for everyday living and entertaining. The layout also includes formal living and dining areas, a dual-entry staircase, and a generous foyer that sets the tone for the home’s open flow and scale. Upstairs, the elegant primary suite offers a spa-inspired bath with soaking tub, walk-in shower, dual vanities with sinks, and an oversized custom wood-organized closet with extensive shelving and racks. The shared hall bath also features dual sinks, providing convenience for busy mornings. Secondary bedrooms and a spacious loft add flexibility for work, play, or relaxation. Outdoor living is unmatched with a sparkling pool featuring a sun step with umbrella sleeve, spa, and covered patio. The property offers two distinct side yards, one gated and another expansive grassy yard with RV potential. A charming front porch and windows throughout the home showcase breathtaking views of the San Gabriel Mountains, including majestic Cucamonga Peak. Additional highlights include dual-zone HVAC, indoor laundry with sink and cabinetry, and attached 3-car garage with two distinct spaces: a full two-car garage with an expanded area and workbench, and a separate single-car garage, both with built-in storage and direct access to the home. The single-car garage offers versatile use as additional storage, a home gym, or a workshop. Move-in ready and located within the top-rated Etiwanda School District, close to Victoria Gardens, parks, and freeway access, all with no HOA and low taxes. This home combines comfort, functionality, and lifestyle in one of Rancho Cucamonga’s most stunning settings, an opportunity not to be missed.
中文描述
 登錄
登錄






