獨立屋
4799平方英呎
(446平方米)
9978 平方英呎
(927平方米)
2015 年
$392/月
2
3 停車位
2025年10月15日
已上市 84 天
所處郡縣: LA
建築風格: MED,SPN
面積單價:$768.70/sq.ft ($8,274 / 平方米)
家用電器:DW,BBQ,MW,IHW,GS,DO
The Cahill at Westcliffe. This iconic Toll Brothers model inspired many dream homes. This one-of-a-kind home showcases elevated designer details, architectural artistry, and effortless serenity, all framed by sweeping, unobstructed views that stretch across the valley to the LA skyline. A dramatic entry leads you past a cascading water feature toward double doors framed by an arched portico opening to a breathtaking foyer crowned by a coffered dome ceiling with warm beams and a chandelier that draws the eye upward. Beyond the grand staircase, the show-stopping great room unites living, dining, and kitchen spaces beneath soaring beamed ceilings and retractable walls of glass where walls disappear and boundaries blur. Indoor and outdoor living flow seamlessly to the pool terrace, creating a natural extension of the home ideal for entertaining and sunset views.The true chef's kitchen defines modern luxury with dual waterfall islands, quartz countertops, custom cabinetry, and professional-grade Wolf appliances including a 6 burner range, double ovens, dual dishwashers, pot filler, and walk-in pantry. Expansive pocket doors open to the covered California room, complete with Wolf BBQ, dual beverage refrigerators, and prep counters, blending indoor sophistication with outdoor culinary entertaining. The backyard is a private, one of a kind resort escape where a striking infinity-edge pool meets an elevated glass-sided spa that appears to float above the skyline. Expansive decking and lounge areas invite open-air dining and relaxation surrounded by sculpted landscaping and water features. From this vantage point, city lights shimmer in the distance, and fireworks across the valley feel close enough to touch.Completing the first level is a home office with a stackable slider that opens to another water feature and a tucked-away guest ensuite offering comfort and privacy. Upstairs, a versatile loft with beverage bar and balcony connects two ensuite bedrooms and a convenient laundry room. The primary suite is a breathtaking sanctuary featuring coffered ceilings with dark beams that add structure and drama. Expansive glass sliders reveal a covered terrace with fireplace and sweeping city-lights. The luxurious spa bath pampers with dual vanities, soaking tub and expansive walk-in shower. Two dressing-room-style closets rival upscale boutiques with custom built-ins and stylish organization. Truly one of a kind. Dramatic, refined, gorgeous and endlessly peaceful .
中文描述
選擇基本情況, 幫您快速計算房貸
除了房屋基本信息以外,CCHP.COM還可以為您提供該房屋的學區資訊,周邊生活資訊,歷史成交記錄,以及計算貸款每月還款額等功能。 建議您在CCHP.COM右上角點擊註冊,成功註冊後您可以根據您的搜房標準,設置“同類型新房上市郵件即刻提醒“業務,及時獲得您所關注房屋的第一手資訊。 这套房子(地址:11735 N Manchester Wy Porter Ranch, CA 91326)是否是您想要的?是否想要預約看房?如果需要,請聯繫我們,讓我們專精該區域的地產經紀人幫助您輕鬆找到您心儀的房子。
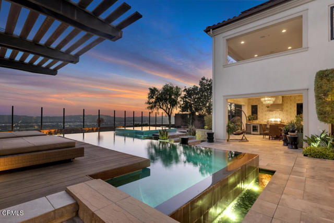
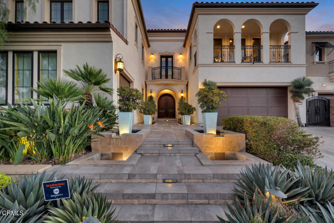
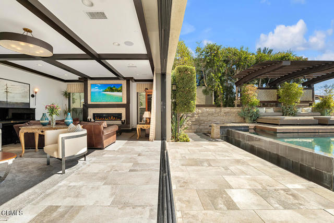
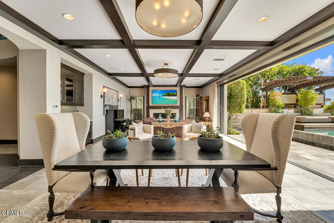
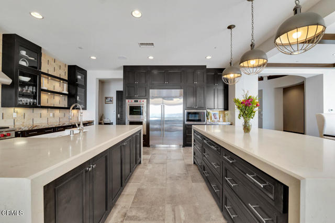
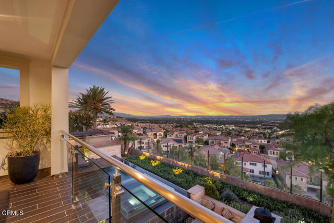
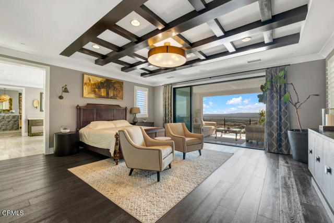
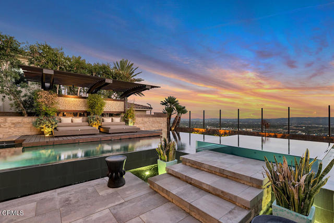
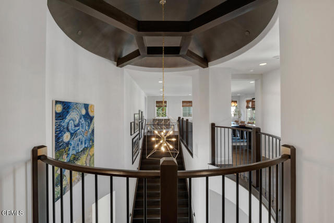
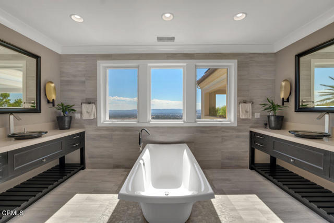
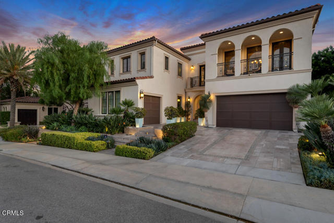
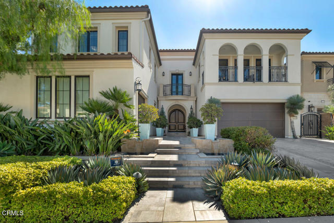
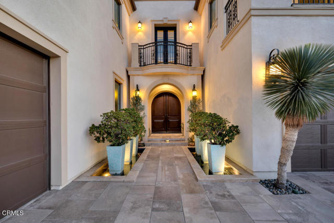
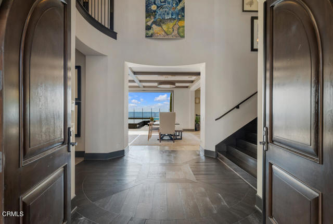
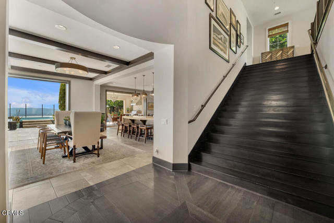
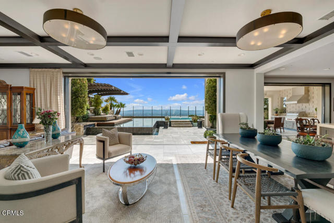
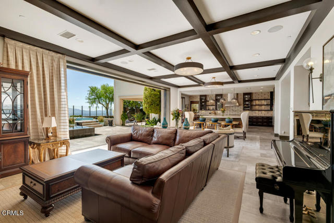
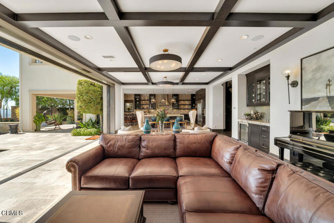
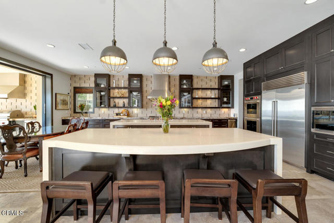
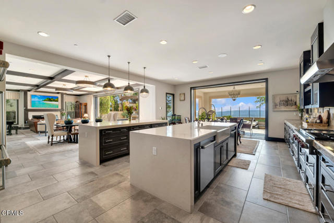
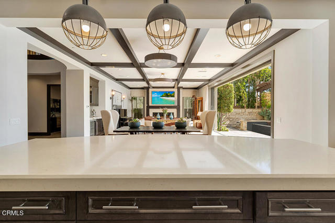
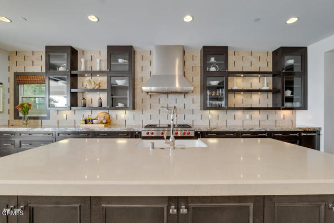
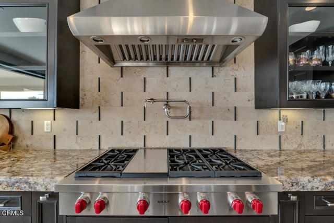
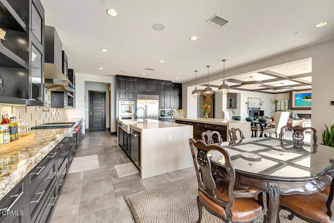
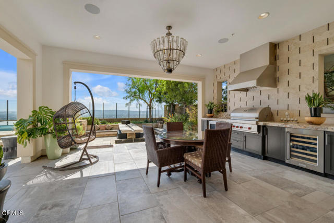
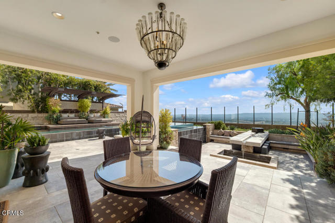
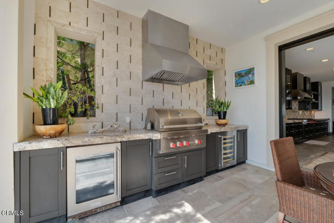
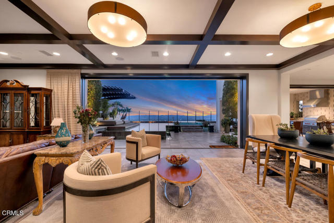
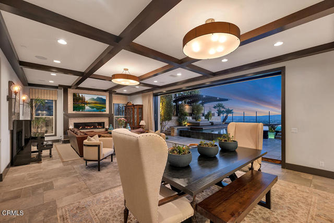
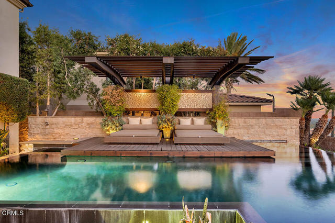
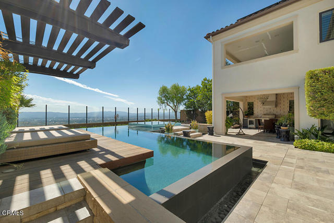
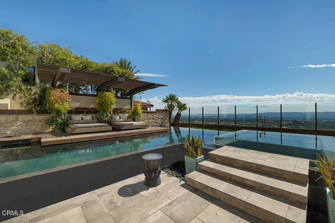
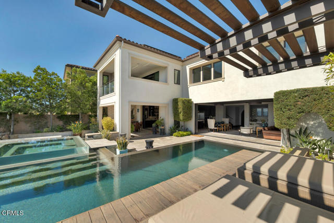
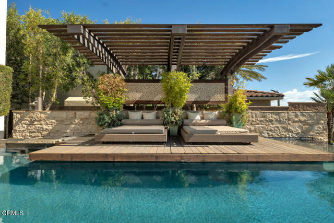
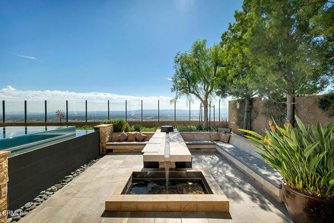
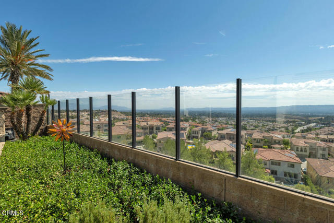
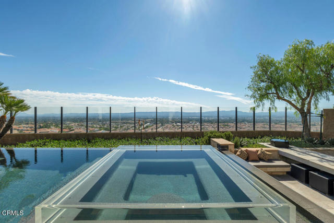
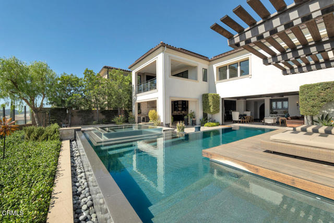
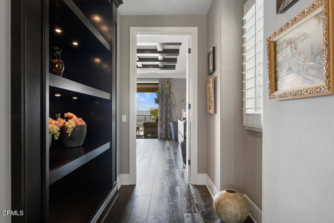
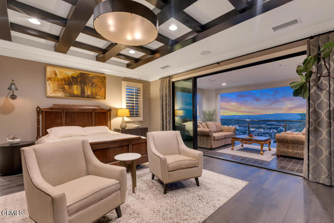
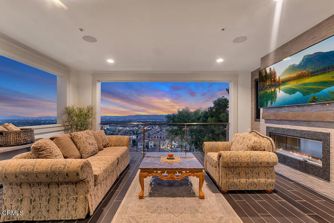
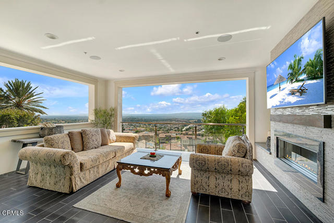
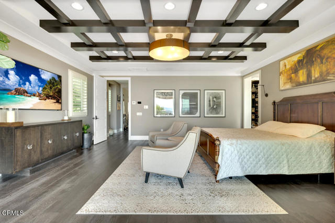
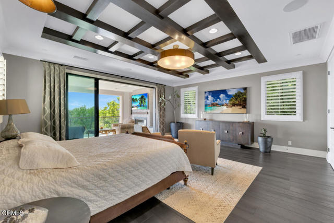
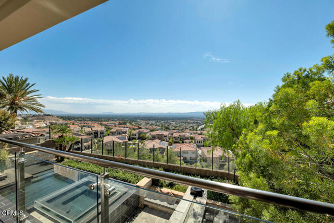
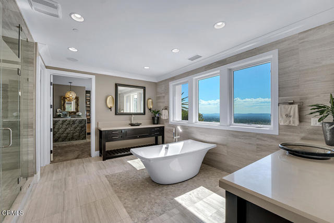
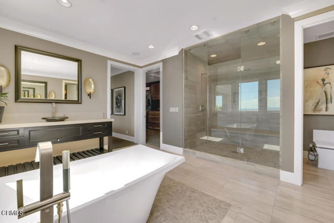
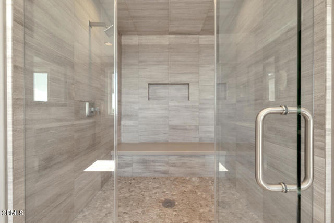
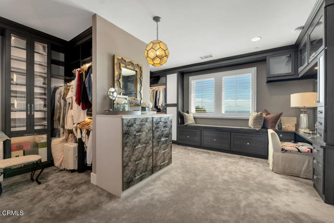
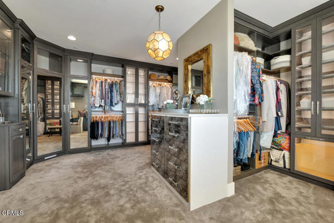
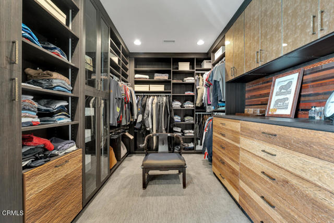
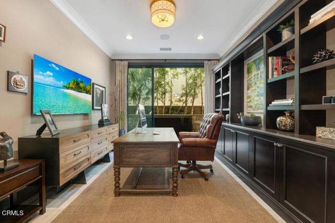
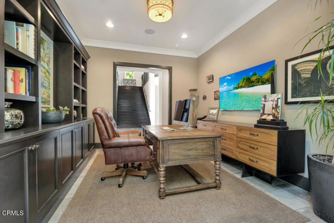
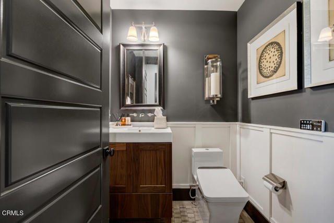
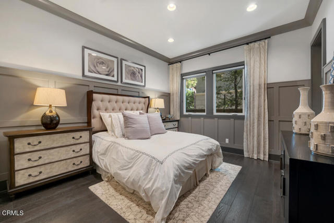
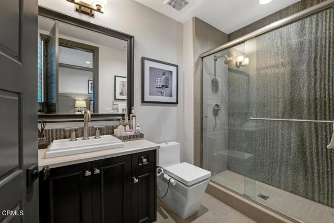
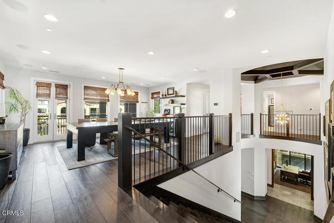
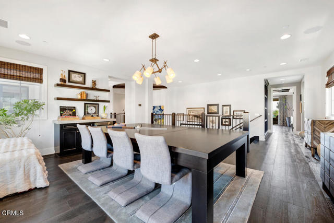
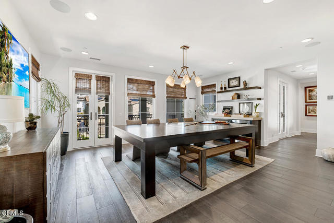
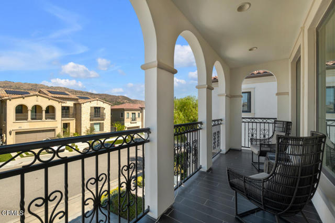
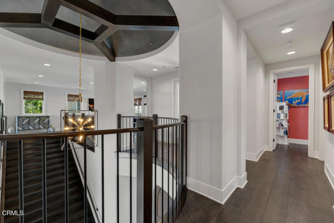
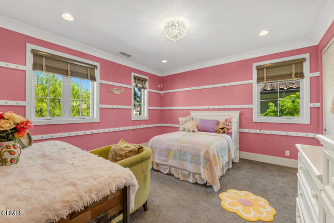
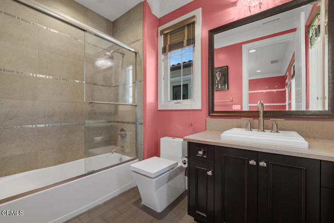
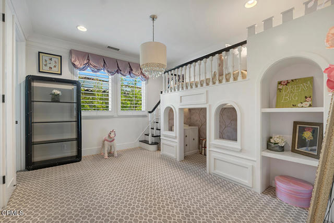
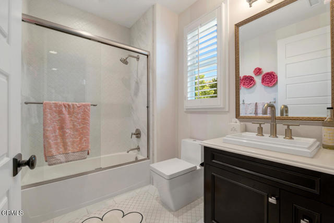
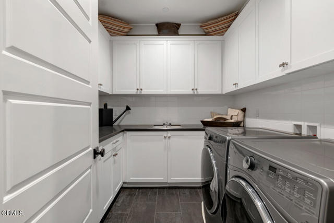
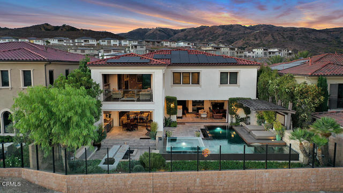
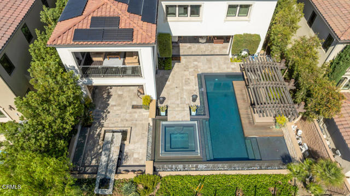
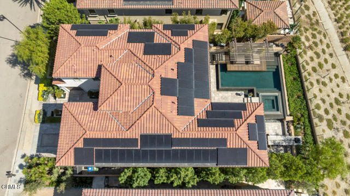
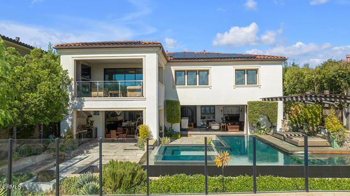

 登錄
登錄





