獨立屋
1766平方英呎
(164平方米)
2625 平方英呎
(244平方米)
1995 年
$220/月
2
2 停車位
2025年09月25日
已上市 148 天
所處郡縣: OR
建築風格: CNT
面積單價:$651.19/sq.ft ($7,009 / 平方米)
車位類型:GAR
Discover a beautifully upgraded home in the prestigious gated community of Fairways at Alta Vista. This spacious 3-bedroom, 2.5-bathroom residence offers 1,750 square feet of living space with a large bonus room and a peek-a-boo golf course view. Step through a spectacular custom iron door with a glass partition panel into a world of elegance and comfort. The living room, adorned with hardwood floors, a gas fireplace with a mantle, and plantation shutters, invites you to relax and unwind. The dining room, with its chandelier and door to the backyard, offers a perfect space for entertaining guests. As you explore further, you'll find a gourmet kitchen equipped with a modern flair, including granite countertops, a subway tile backsplash, a stainless steel sink, stainless LG appliances, and an adjacent inside laundry room. The spacious bonus room, with its peek-a-boo golf course view, carpet, cathedral ceilings, ceiling fan, and plantation shutters, offers a versatile space for relaxation or entertainment. The primary suite, with its luxurious en-suite bathroom, is a true retreat. The bathroom features a dual vanity with granite countertops, tile floors, a tile shower with a mosaic inlay, a bench seat and large glass doors, and a mirrored walk- in closet. The bedroom itself boasts cathedral ceilings with a ceiling fan. Two additional bedrooms offer carpeted floors, ceiling fans, mirrored wardrobe closet doors, and custom shutters. The hallway features a built-in linen closet and a Nest thermostat. The shared hall bathroom features tile floors, a tub/shower combo with tile inlay and glass doors, granite countertops, and a new vanity and fixtures. The attached two-car garage provides ample parking and takes advantage of the Tesla solar panels. The community offers a pool, spa, playground, park, and picnic area with BBQ facilities. Recent updates, such as a full remodel in 2015-2016, a new AC unit in 2024, and a new front door in 2022, ensure this home is in pristine condition. Experience the perfect blend of luxury, comfort, and community living in this exceptional property..
中文描述
選擇基本情況, 幫您快速計算房貸
除了房屋基本信息以外,CCHP.COM還可以為您提供該房屋的學區資訊,周邊生活資訊,歷史成交記錄,以及計算貸款每月還款額等功能。 建議您在CCHP.COM右上角點擊註冊,成功註冊後您可以根據您的搜房標準,設置“同類型新房上市郵件即刻提醒“業務,及時獲得您所關注房屋的第一手資訊。 这套房子(地址:615 Jensen Placentia, CA 92870)是否是您想要的?是否想要預約看房?如果需要,請聯繫我們,讓我們專精該區域的地產經紀人幫助您輕鬆找到您心儀的房子。
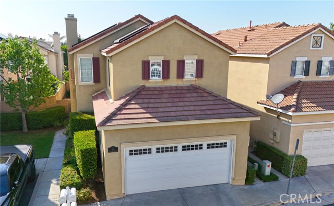
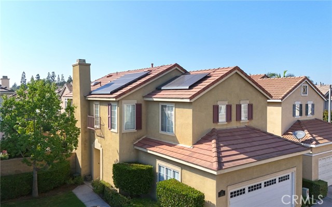
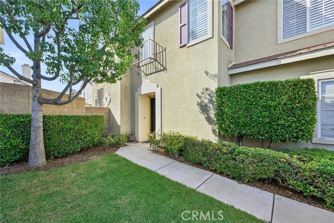
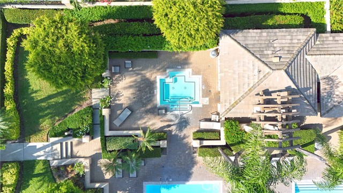
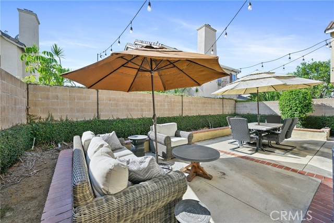
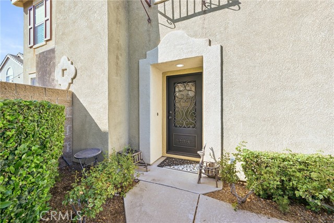
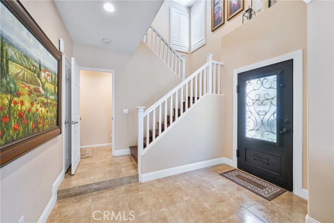
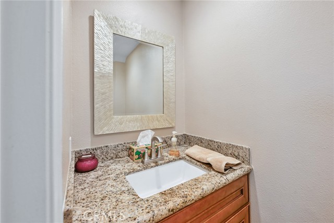
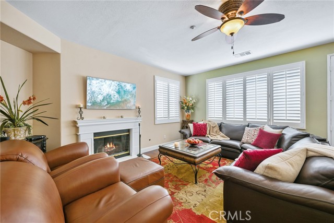
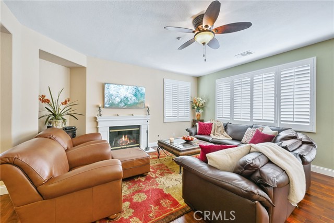
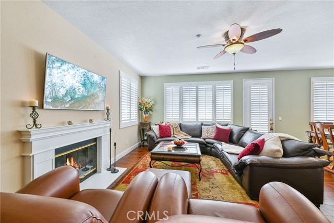

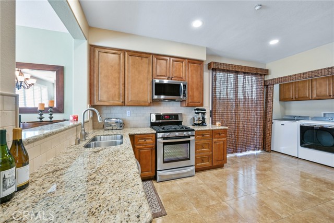
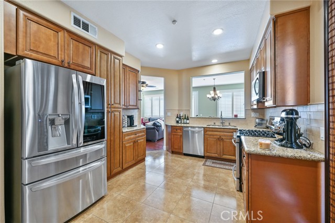
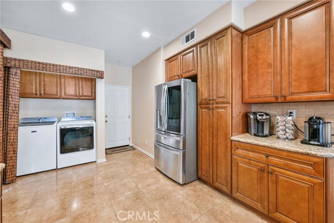
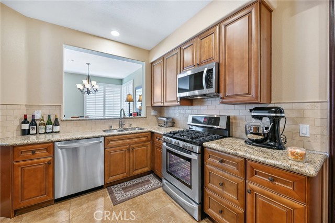
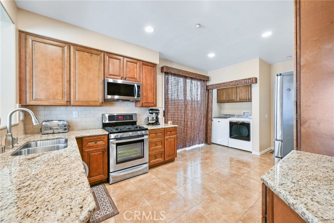
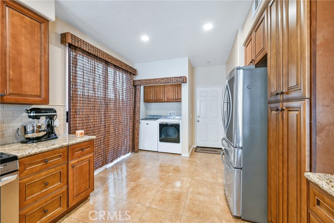
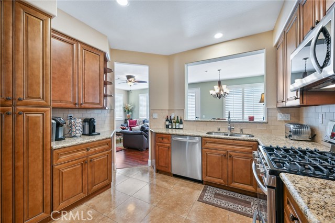
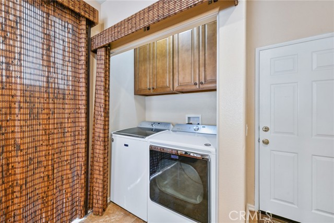
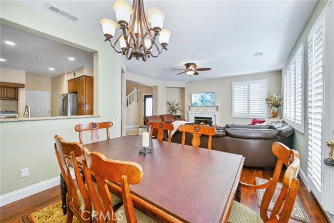
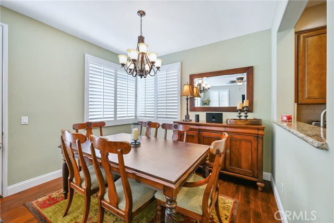
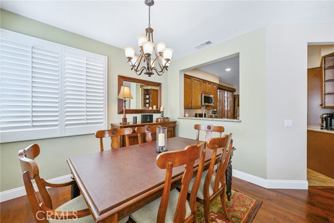
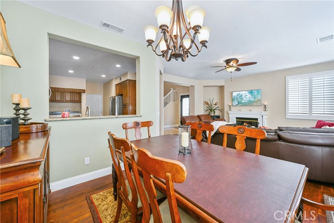
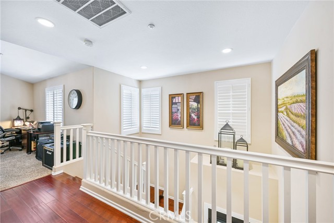
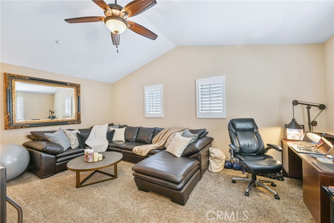

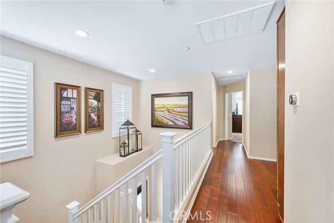
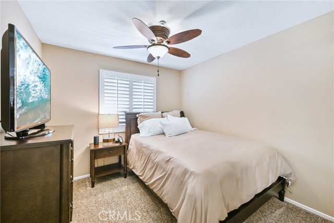
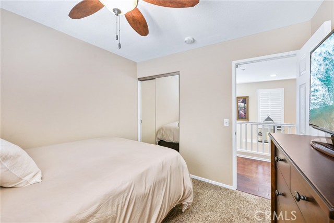
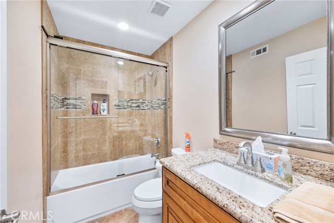

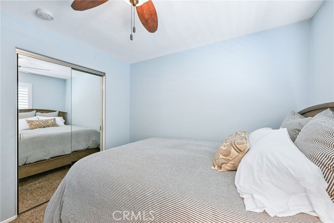
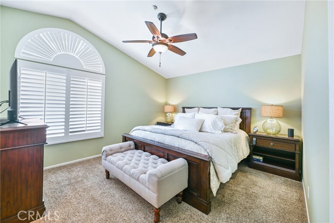

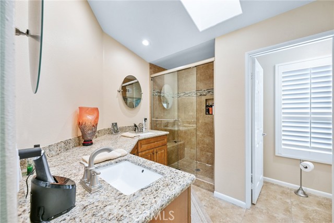
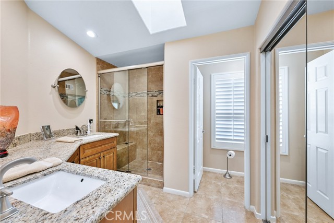
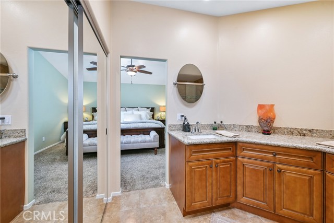
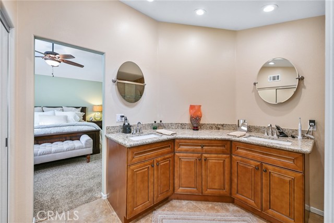
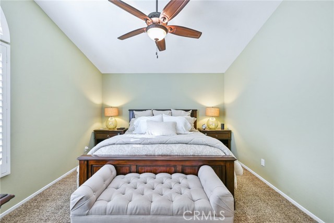
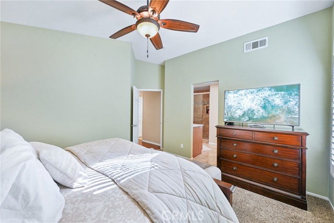
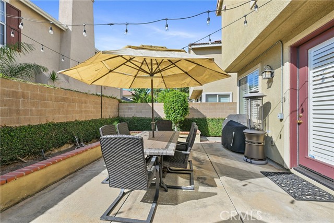
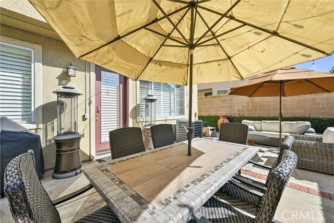
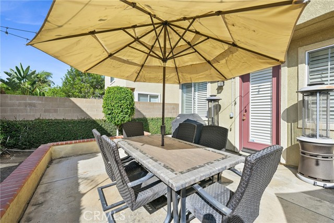
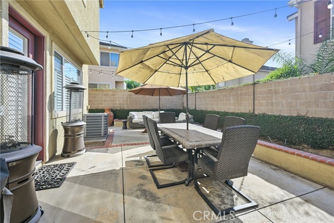
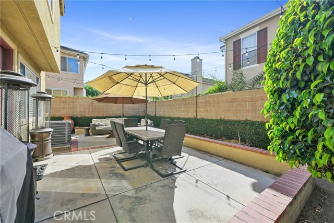
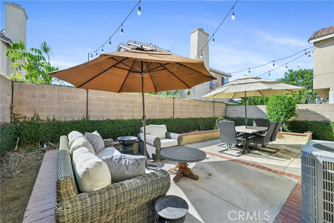

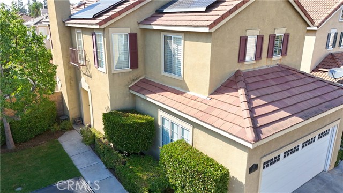
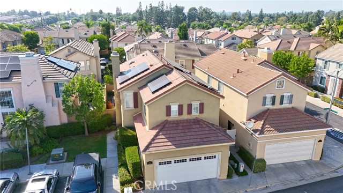
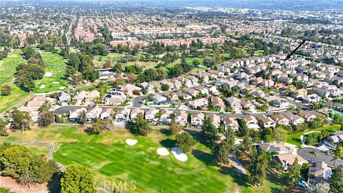
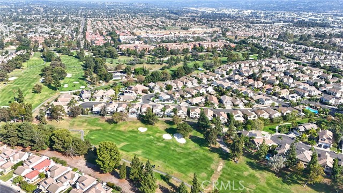
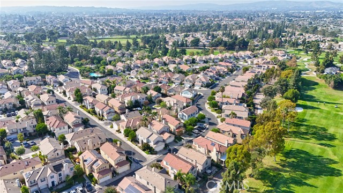
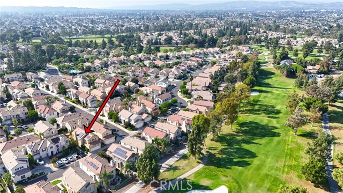
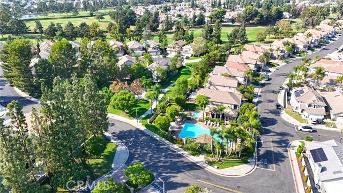
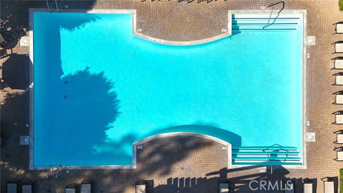

 登錄
登錄





