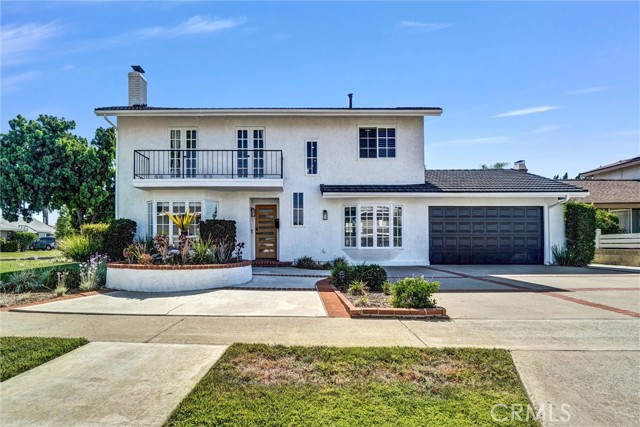獨立屋
2374平方英呎
(221平方米)
8000 平方英呎
(743平方米)
1966 年
無
2
5 停車位
所處郡縣: OR
面積單價:$572.03/sq.ft ($6,157 / 平方米)
家用電器:DW,GR,GS,MW,RF
Remodeled 4-bedroom, 3-bath home on a corner lot in a top school district. Main level includes vaulted ceilings, fireplace, dining room, bedroom, and updated kitchen with quartz counters, shaker cabinets, and stainless appliances. Upstairs primary suite has a sitting area/optional 5th bedroom, walk-in closet, balcony, and spa bath. Landscaped yard features patio, pergola, and BBQ area. Additional highlights: new water heater, central A/C, two-car garage, RV/boat parking, and proximity to Tri-City Park. Assessor shows 5 bedrooms; current layout is 4 but can be reconfigured. Buyers to verify accuracy of all information.
中文描述 登錄
登錄






