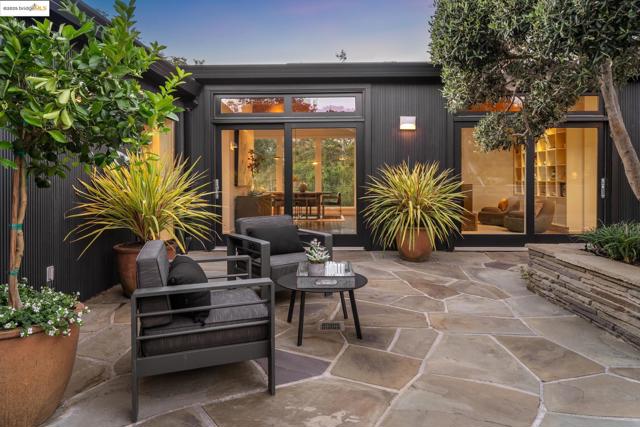獨立屋
3180平方英呎
(295平方米)
19109 平方英呎
(1,775平方米)
1957 年
無
2 停車位
所處郡縣: ALA
建築風格: CNT,MOD
面積單價:$1320.75/sq.ft ($14,216 / 平方米)
車位類型:GAR,GDO
Tucked away on a quiet cul-de-sac, 7 Requa Place presents a striking interpretation of midcentury modern living. The landscaped courtyard, centered around a mature olive tree & tranquil fountain, creates an immediate sense of calm, while vertical channel redwood siding gives the home a bold architectural presence. Inside, natural light cascades through floor-to-ceiling windows, illuminating clean lines and organic textures. The chef’s kitchen, with its generous island & professional Thermador range, flows into the family room for effortless daily living. In the living room, a gas fireplace & custom built-ins add warmth & sophistication, while the adjacent dining area & expansive deck overlook a serene canopy of mature trees. The home offers 4 en-suite bedrooms, including 3 on the main level. The primary suite features a walk-in closet & spa-like bath, while the lower-level suite functions equally well as guest quarters or office. A large laundry & storage area enhance practicality; the two-car garage offers convenient interior access. Winner of Piedmont Planning Commission’s “Best Comprehensive Architectural and Landscape Remodel†Award in 2005, 7 Requa Place is a modern sanctuary in the heart of Piedmont, perfectly suited for lively entertaining or quiet retreats.
中文描述 登錄
登錄






