獨立屋
2353平方英呎
(219平方米)
12632 平方英呎
(1,174平方米)
2003 年
無
1
3 停車位
2025年08月29日
已上市 29 天
所處郡縣: SL
建築風格: SPN
面積單價:$403.74/sq.ft ($4,346 / 平方米)
家用電器:DW,GR,MW,RF,WHU,WS
車位類型:FEG
This California Spanish-style single level home blends timeless elegance with modern comfort in a private hilltop setting. The open floor plan showcases a gorgeous kitchen with solid cherry cabinets, stainless steel appliances, stone countertops, and a seamless flow into the living room where a corner fireplace with tile surround and mantle creates a warm focal point. Three bedrooms are complemented by a spacious office. The primary suite, located on a separate wing of the home, offers a separate sitting area perfect for a small office or reading nook. The primary bathroom features dual sinks, a separate tub and shower, and a walk-in closet of impressive size. Flooring includes large contemporary tile and luxury wood-look vinyl for a sophisticated yet practical finish. The spacious office has engineered wood floors and built-in cherry cabinets which creates a great flex space, according to your needs. Outdoors, the almost 13,000 square-foot parcel is enhanced by meandering concrete pathways, raised vegetable beds, patios, and all framed by a private natural setting showcasing several majestic oak trees. The Spanish S-curve concrete tile roof, concrete circular driveway, and three-car garage with a convenient half bath reflect thoughtful design and functionality. An owned solar system brings efficiency, while the property’s pristine location offers both convenience and serenity and is considered to be one of the best in Paso Robles. This is a rare opportunity to own an elegant residence that combines indoor luxury with outdoor beauty in one of the finest neighborhoods available. Water softener, reverse osmosis, washer, dryer and refrigerator are included.
中文描述

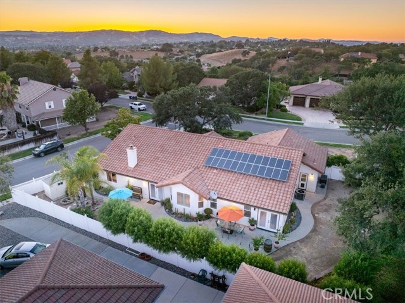
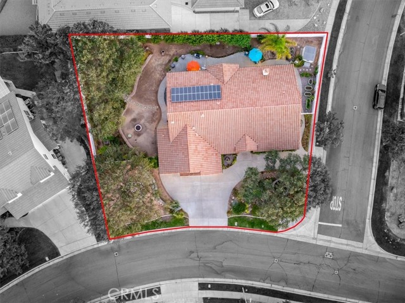
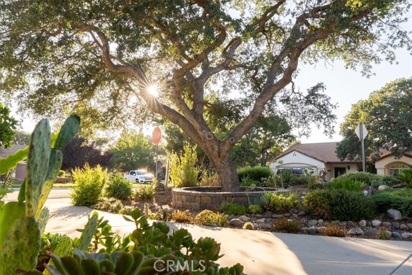
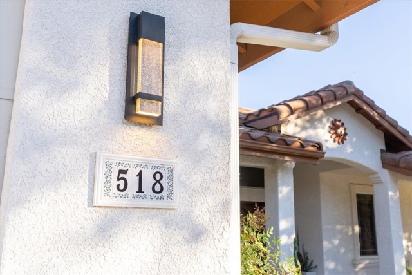
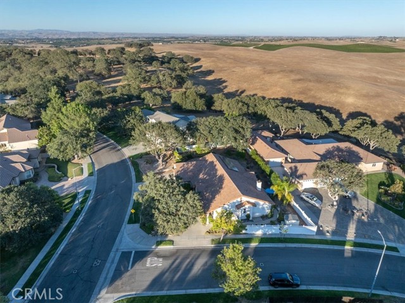

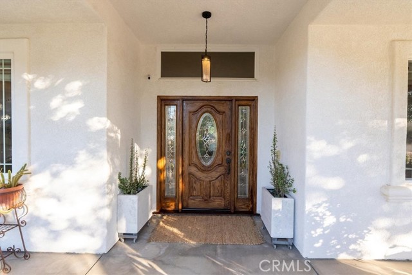



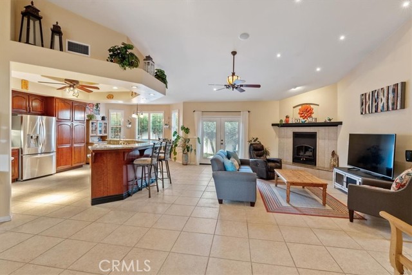

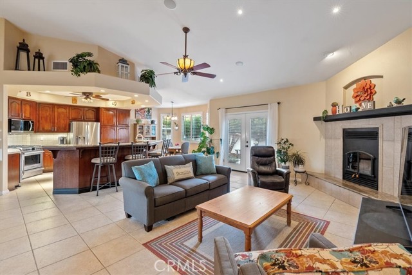
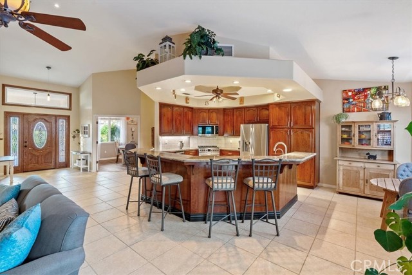
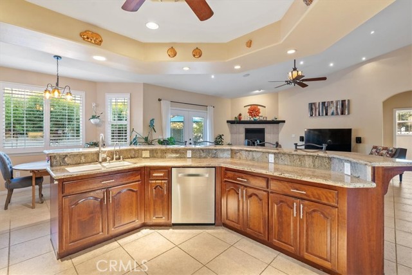

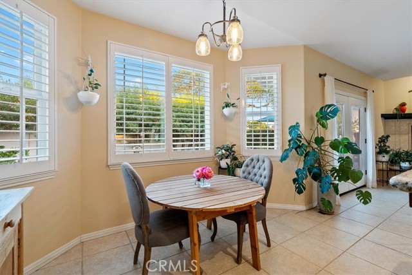
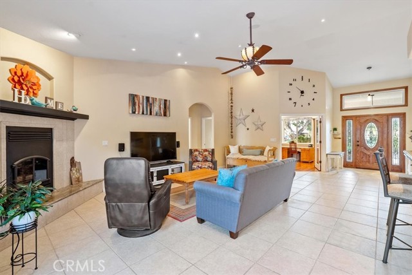

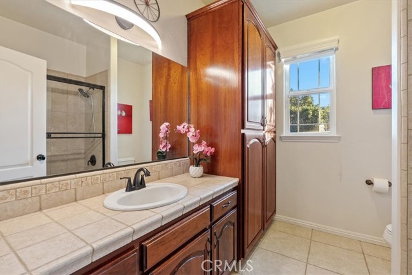
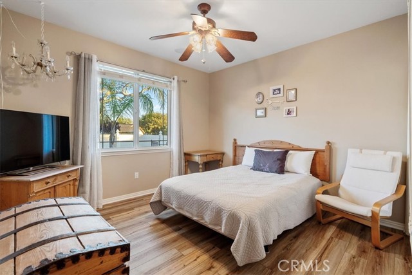
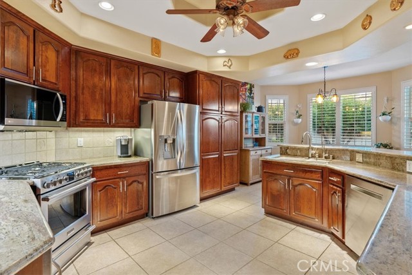
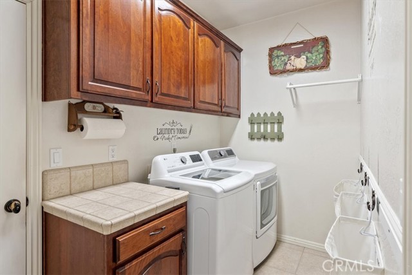
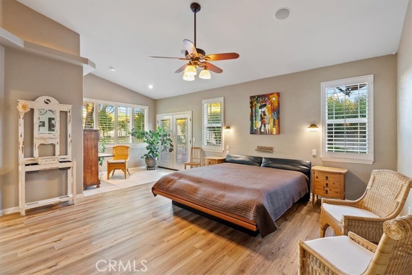
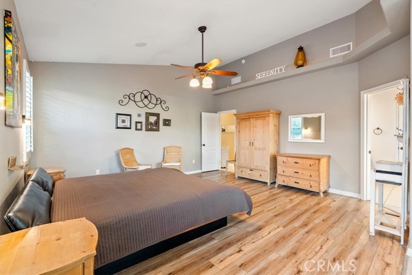
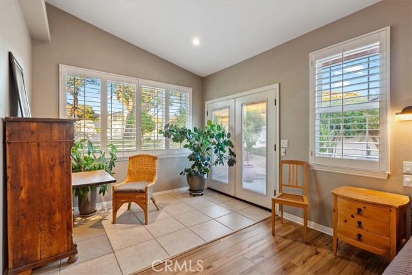

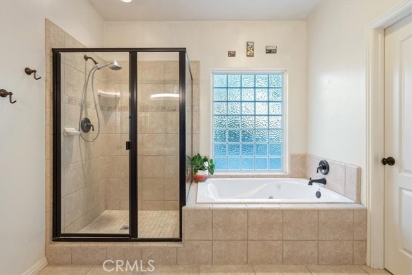
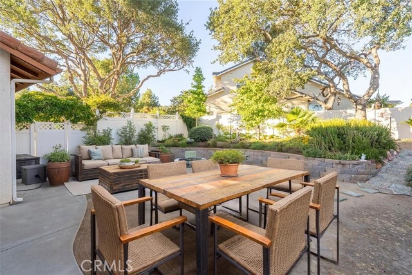
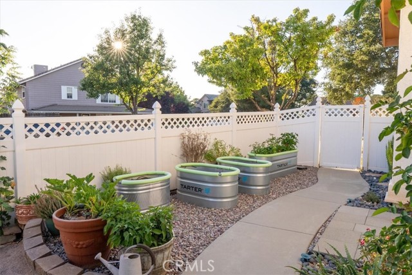
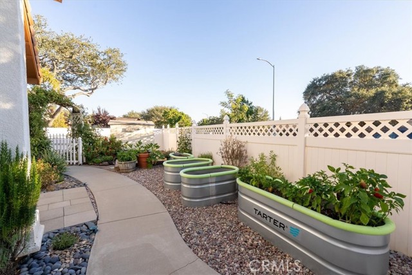
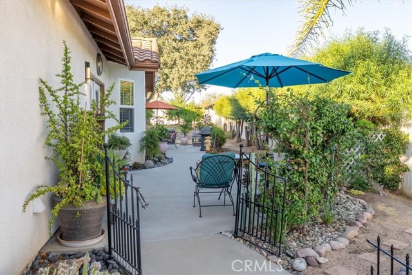


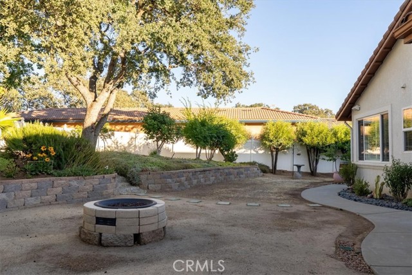

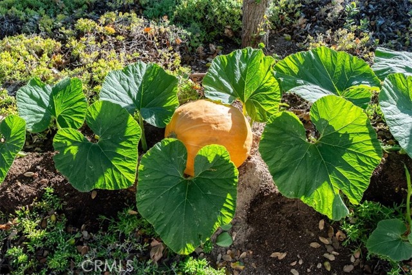


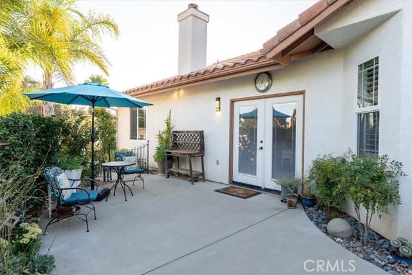
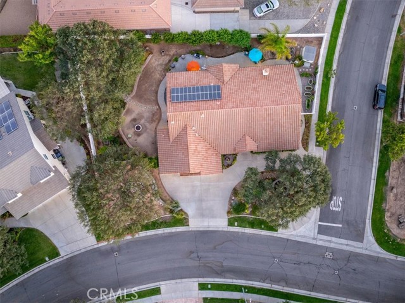
 登錄
登錄





