獨立屋
5927平方英呎
(551平方米)
3484800 平方英呎
(323,748平方米)
1999 年
無
1
3 停車位
2025年08月15日
已上市 177 天
所處郡縣: SL
面積單價:$447.11/sq.ft ($4,813 / 平方米)
家用電器:CO,DW,DO,EO,ES,MW,RF,WHU
車位類型:GAR
Perched on a scenic knoll with sweeping 360-degree views, this remarkable 80 +/- acre estate offers exceptional privacy, space and timeless craftsmanship in the heart of the Central Coast. The custom-built main residence, completed in 1999, spans approximately 4,649 +/- sf and showcases quality wood-frame construction, stucco siding and a concrete tile roof. Inside, the 4 BD and 3.5 BA are thoughtfully arranged for both comfort and functionality. The dramatic great room is a true centerpiece, featuring vaulted ceilings with exposed oak beams, a floor-to-ceiling gas fireplace, and a wall of windows framing panoramic vistas. Designed for both everyday living and grand entertaining, the home also offers a formal dining area, a wet bar, a casual dining nook with built-in oak hutch and desk, and a well-appointed office with custom cabinetry. The chef’s kitchen blends style and practicality with Corian countertops, a cooking island with bar seating, custom oak cabinetry, built-in refrigerator, and double convection/conventional ovens. The luxurious primary suite is a private retreat with dual walk-in closets, a spa-inspired bath with Jacuzzi tub, separate shower and vanity island—plus direct access to a Trex deck with a 220V hookup for a hot tub. A separate guest wing includes three additional bedrooms, one with an en-suite bath. Outdoor entertaining is elevated with a covered kitchen area complete with built-in BBQ, sink and seating area overlooking the rolling landscape. A detached 1,278 +/- sf secondary residence, built in 2006, features 3 BD, 2 BA, and comfortable living spaces—ideal for guests, extended family or on-site staff. A versatile 1,200 +/- sf metal shop with 14-foot eaves, dual roll-up doors and 220V single-phase power offers abundant space for projects and storage. Outdoors, entertain with a covered kitchen, built-in BBQ, and lush landscaping. The property includes 71± acres of vineyard with 9± acres in production (Syrah & Merlot), additional varietals under irrigation, two wells, solar power and fenced grounds. This is a rare opportunity to own a truly turnkey wine country estate, combining luxurious living, income-producing vineyard potential, and unmatched views just minutes from Paso Robles’ renowned tasting rooms, dining, and amenities.
中文描述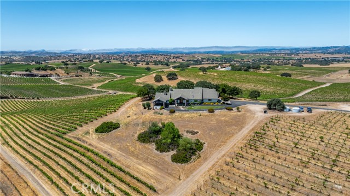
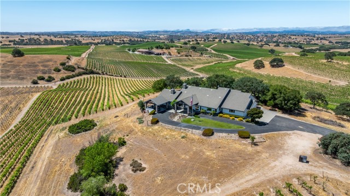
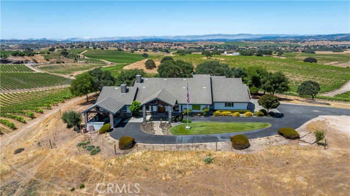
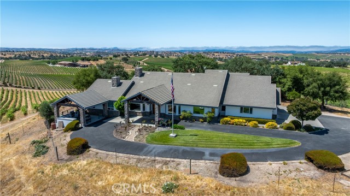
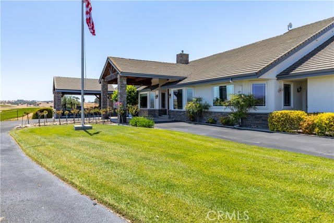
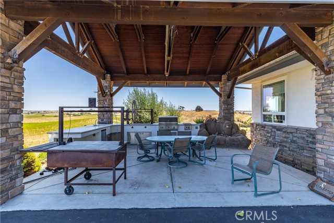
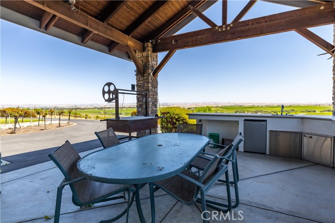
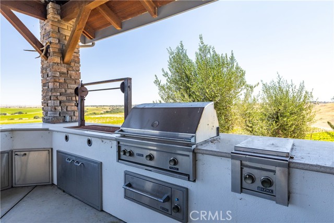
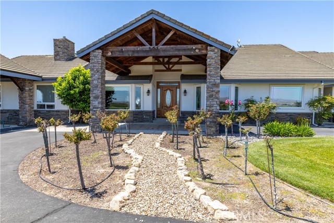
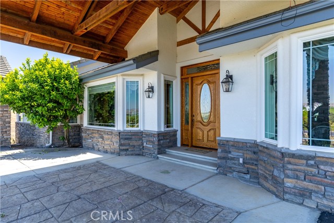
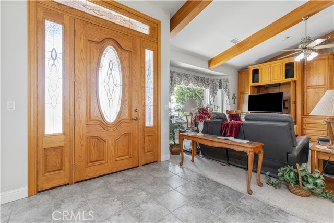
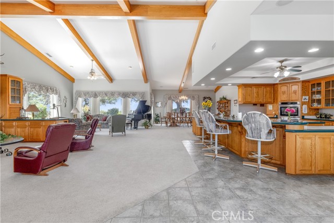
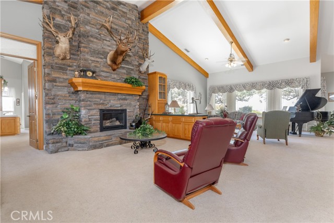
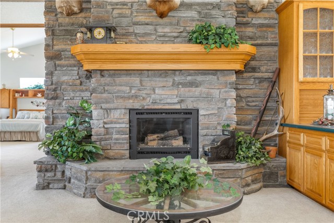
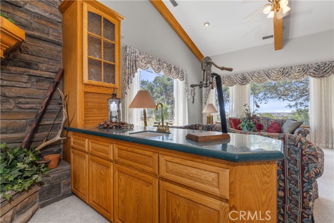
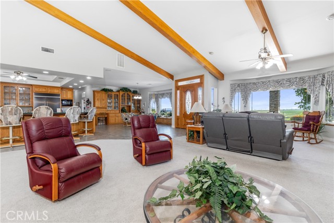
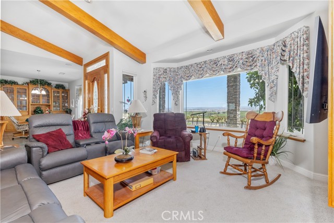
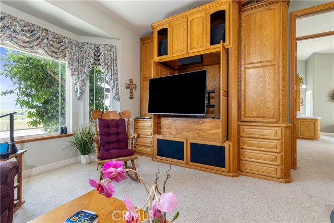
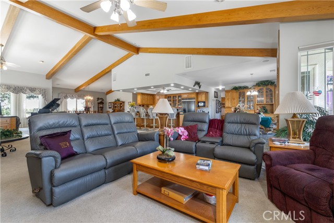
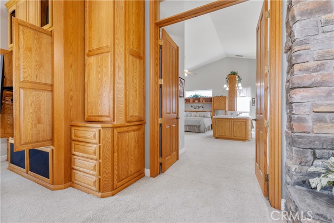
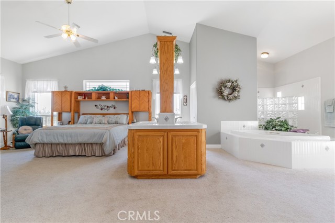
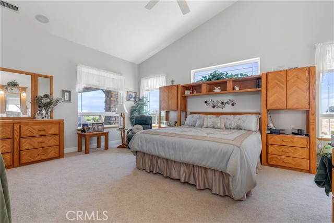
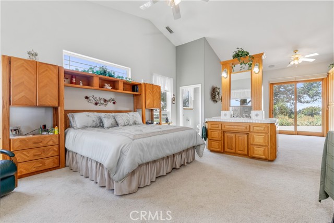
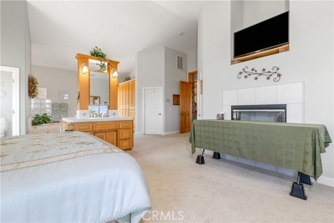
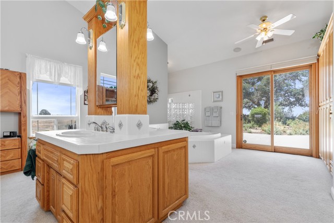
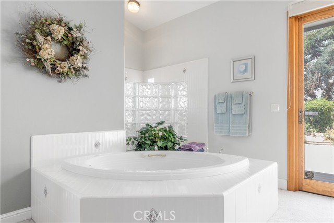
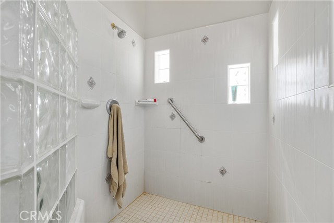
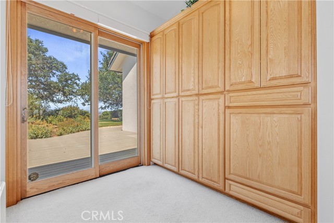
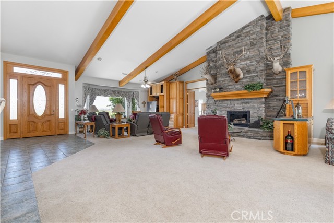
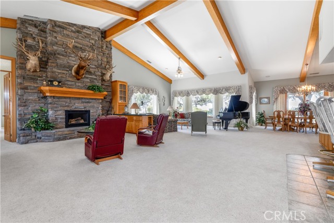
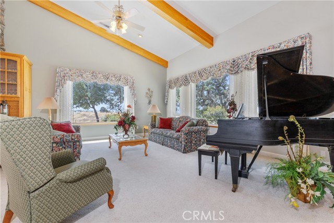
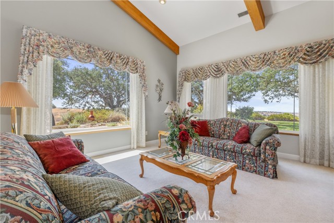
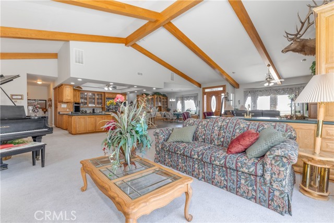
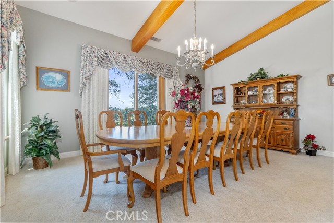
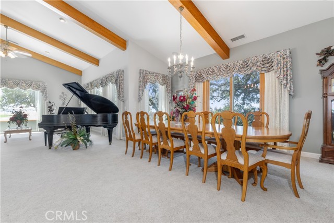
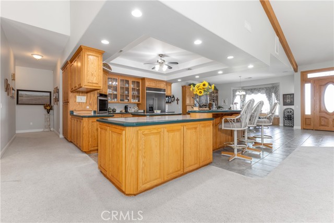
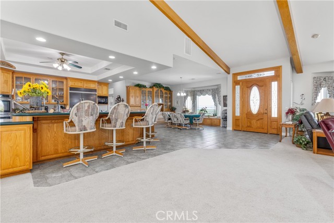
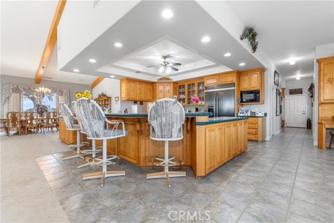
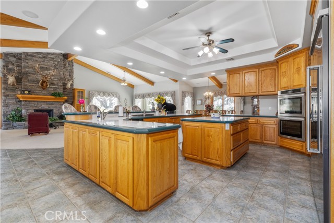
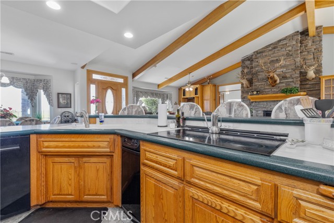
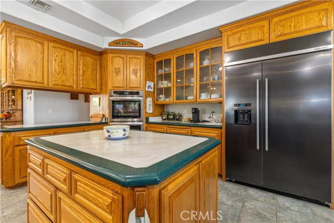
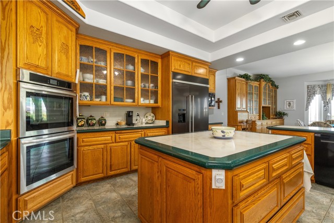
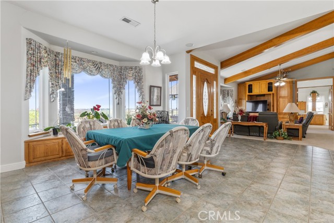
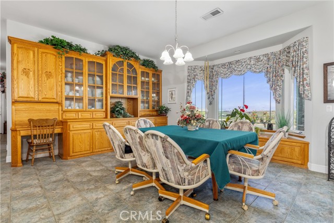
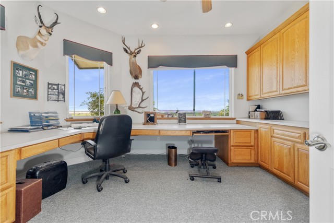
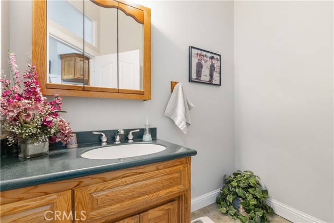
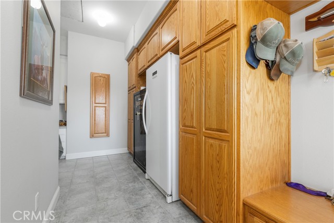
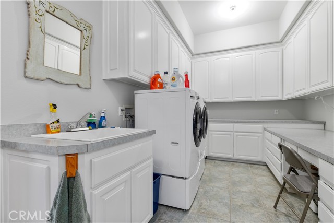
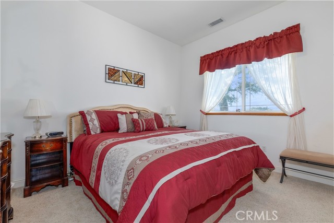
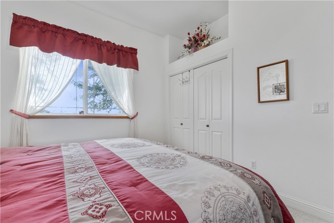
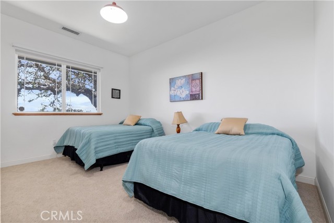
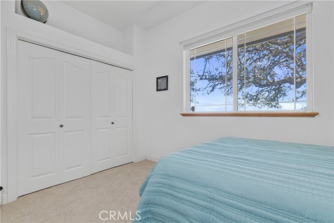
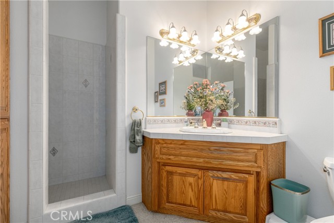
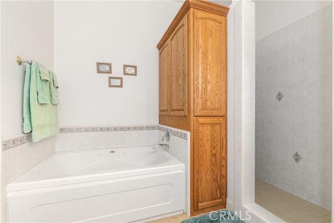
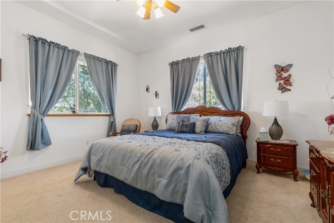
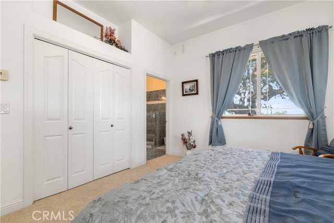
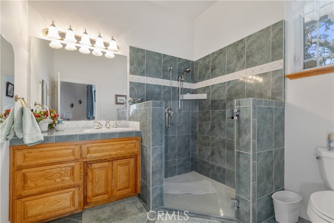
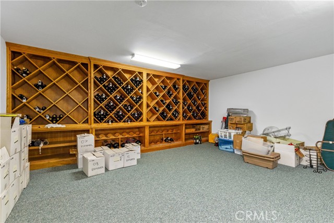
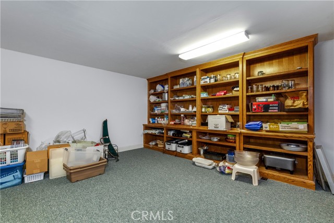
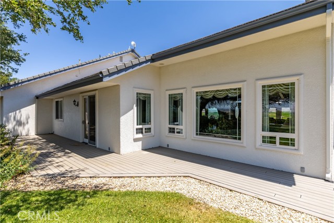
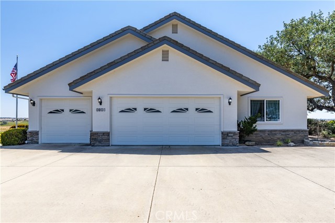
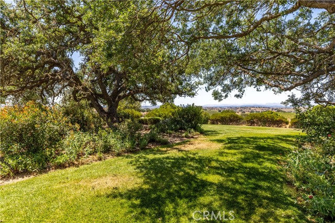
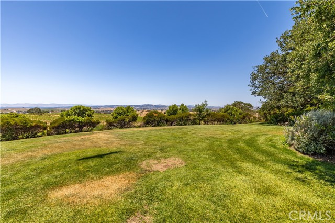
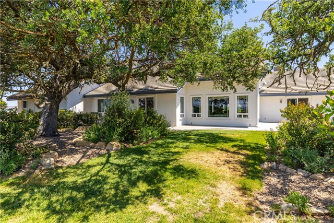
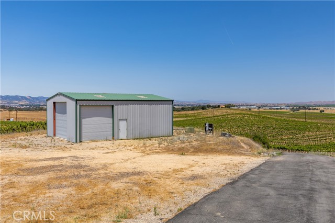
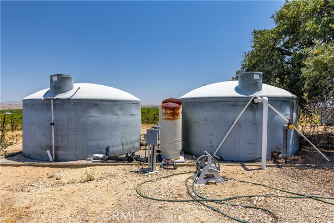
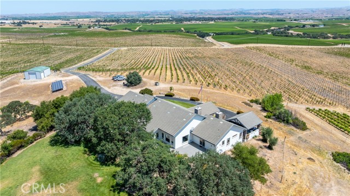
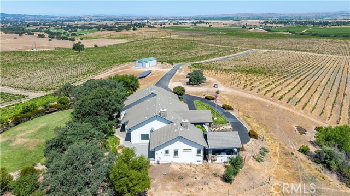
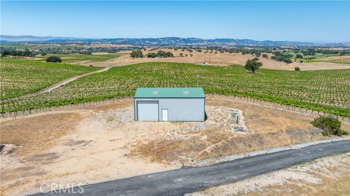
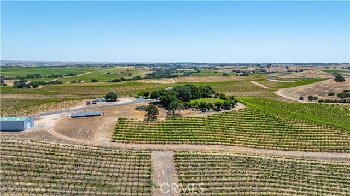
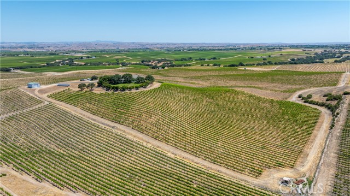
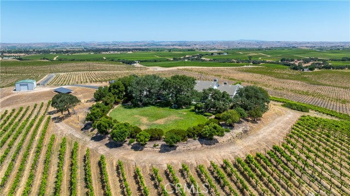
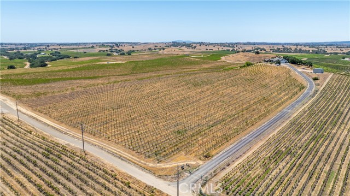
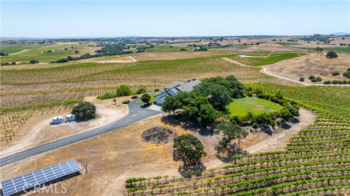
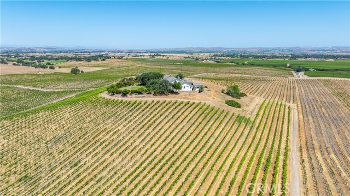
 登錄
登錄





