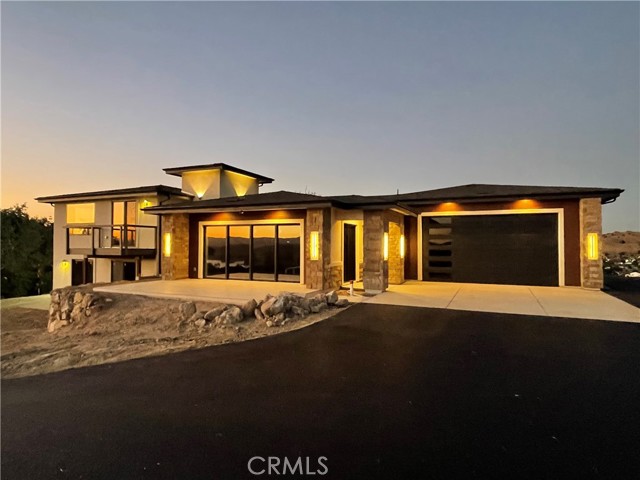獨立屋
2700平方英呎
(251平方米)
27149 平方英呎
(2,522平方米)
2025 年
$180/月
2
2 停車位
所處郡縣: SL
面積單價:$611.11/sq.ft ($6,578 / 平方米)
家用電器:DW,DO,EO,ES,EWH,ESA,ESWH,GD,HC
This newly built home on over a 1/2 acre, perched high atop of the coveted subdivision of Lakeside Village in Heritage Ranch. 15 minutes from Paso Robles, This property has 360° sweeping views of the Santa Lucia Mountain range, and Lake Nacimiento. There is a large flat turnaround area with ample parking for all your vehicles, including an RV site with a sewer & electrical hook up. Stucco & Custom aluminum horizontal siding, Real stone walls cut from a quarry in Texas. The lakeview patio has Italian tile that flows right into the living area through the 16-foot-wide retractable glass door. The garage is 30’ x 30’ with a 10’ foot tall and 18’ foot wide Insulated door. There is an inside laundry room located in the garage. Once you walk through the steel custom double doors you will notice the Reclaimed Beam ceiling originating from a barn, built by the Amish in 1870. The wall facing the lake with the 16' retractable door is adorned with quarried Stone of a different style to look old in Spanish Hacienda. GE Appliances, custom cabinets, and a knotty Alder Island. Cabinets have quartz countertops as do all the windowsills. Off the kitchen is a large pantry with ample food storage shelving and a coat rack. Adjacent to that is a powder room with Barn Wood wains coating. This home is a split level, minimizing elevation changes & taking advantage of all the views. Six steps up to the gracious master bedroom, which is approximately 24 x 22 overlooking Lake Nacimiento to the south as well as the coastal Hills in the distance, the en suite boast a Jetted bathtub 6’ foot in length to fit most any adult, as well as a walk-in shower with Subway tile, besides the vanity with dual sinks there is a custom make up station and a bidet for all your personal hygiene needs. The master bedroom closet is approximately 16 x 12 and can fit everyone’s clothing and whatever you need to store. On the lower level also only six steps from main living area is a great room for your billiards table TV foosball in any entertaining purposes you might desire. This room also boast's great views of the lake. There are an additional two bedrooms, and a full three-quarter bath located on this level. The built-in shower has Italian tile, and the vanity has a quartz countertop. All the doors in this home are knotty Alder and stained a warm honey color. There is ample level space to make any future improvements such as pool, or other ideas.
中文描述 登錄
登錄






