獨立屋
2195平方英呎
(204平方米)
11700 平方英呎
(1,087平方米)
2001 年
$185/月
1
2 停車位
2025年09月06日
已上市 155 天
所處郡縣: SL
面積單價:$362.19/sq.ft ($3,899 / 平方米)
家用電器:DW,ESA,GER,IHW,MW,PWH
車位類型:BOAT,DY,DCON,GAR,SDG,GP,OVS,PVT,RV,RVG,SEE,ST
所屬高中:
- 城市:Paso Robles
所屬初中:
- 城市:Paso Robles
所屬小學:
- 城市:Paso Robles
Experience lake living in this elegant home nestled within an upscale Heritage Ranch neighborhood at Lake Nacimiento. This beautifully remodeled single-level residence offers 3 BR, 2 BA, and approx. 2,195± sq. ft. of living space on a ¼+ acre lot. The home has a modern, open floor plan and has been extensively upgraded by the sellers, featuring a gourmet kitchen with Omega maple cabinetry, quartz counters, pantry, wine rack, soft-close drawers, roll-outs, and Thermador commercial-grade appliances with a dual-fuel range. A bright breakfast nook opens to the expansive Trex deck—perfect for indoor-outdoor living—and offers cabinetry for storage, serving, or coffee station. The layout includes formal living and dining rooms with sculptured ceilings and a bay window overlooking the front yard and nearby oak-covered hills, plus a spacious family room with new pellet stove and glass door to the back deck. Throughout the home you’ll find attractive and durable European oak engineered wood flooring, new dual-pane UV windows with wood shutters, fresh interior paint, recessed and pendant lighting, new ceiling fans, plus upgraded attic insulation. Together these improvements enhance comfort, energy efficiency, and long-term value with stylish attention to detail. The primary suite offers deck access—perfect for quiet early mornings—a walk-in closet with custom maple organizer, and a remodeled bath with quartz counters, dual vanities, soaking tub, and large shower. Thoughtful design places the suite slightly apart from the guest bedrooms, providing added privacy for a true retreat. Two guest bedrooms, a full bath with double sinks, and hallway storage complete the interior. Outdoor living is exceptional, featuring a landscaped backyard oasis with stamped concrete, flagstone pathways, built-in firepit (wood burning w/ propane option), dry-stacked stone wall, drip irrigation, and lawn with colorful plantings. Relax under an umbrella, enjoy the fountain, or take in peaceful views of the greenbelt and hillsides, all framed by mature shade trees and newly replaced fencing/gates. The oversized garage provides workshop space, overhead storage, upper cabinets above the garage door, and laundry with washer/dryer. An 11’ wide by 55’ double-deep gated concrete pad provides space for multiple vehicles, boat, RV. Heritage Ranch residents enjoy access to Lake Nacimiento, pools, sport courts, parks, trails, equestrian facilities, dog park, grocery store, restaurant, school, and more.
中文描述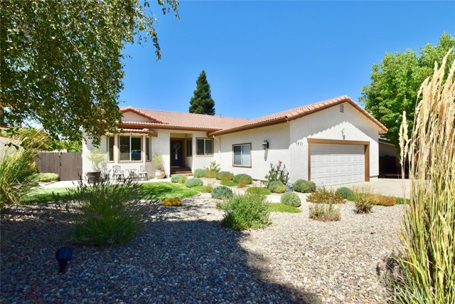
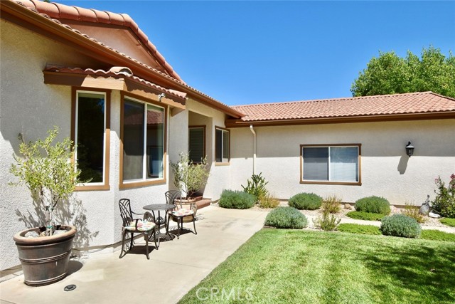
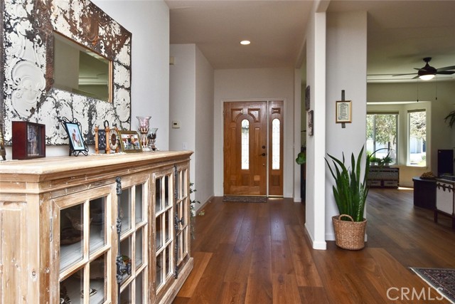

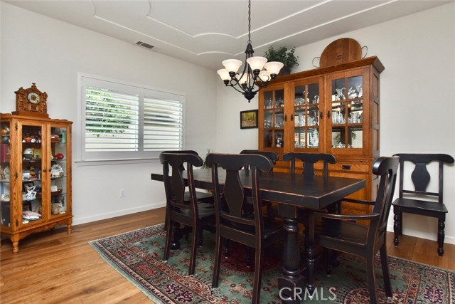
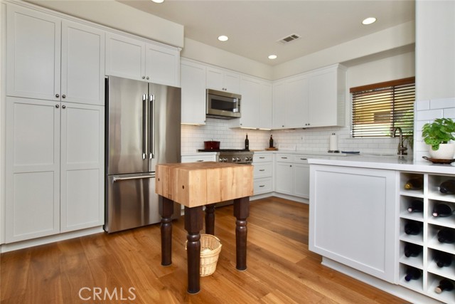




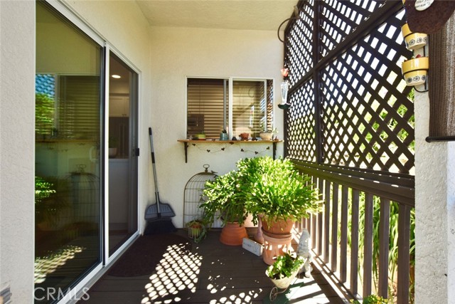
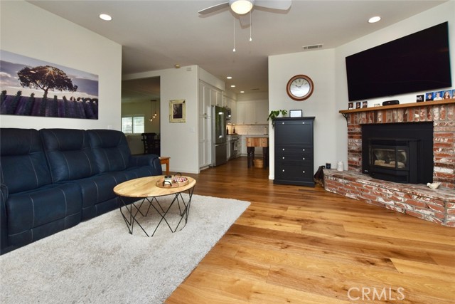

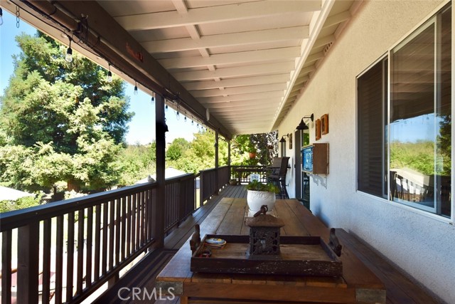
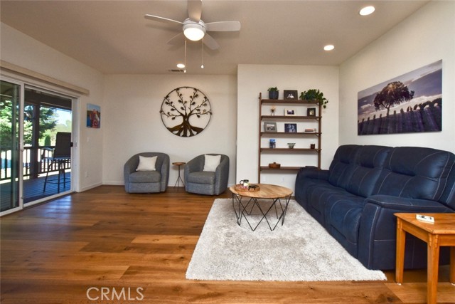

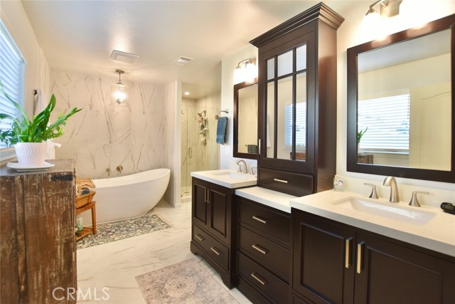

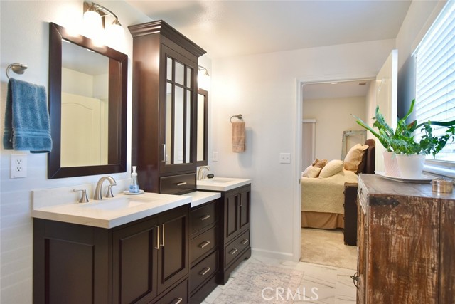

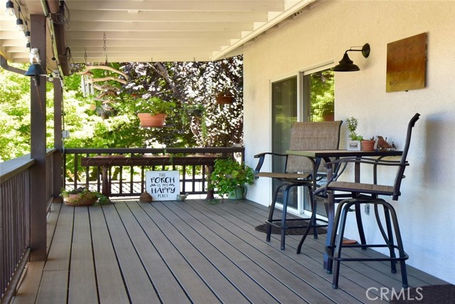
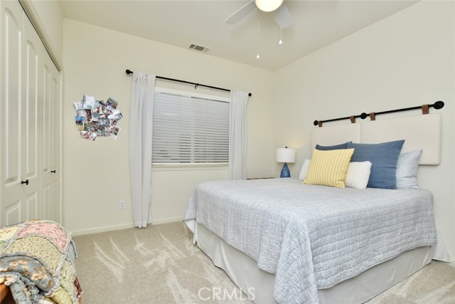

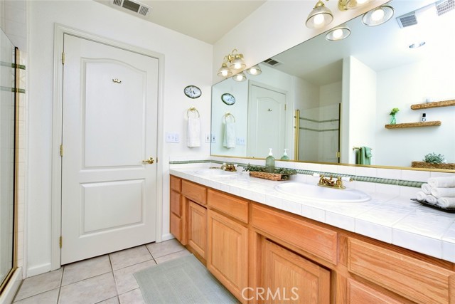
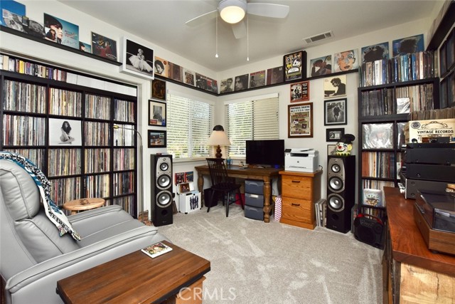


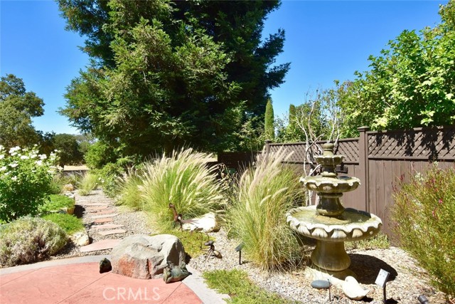
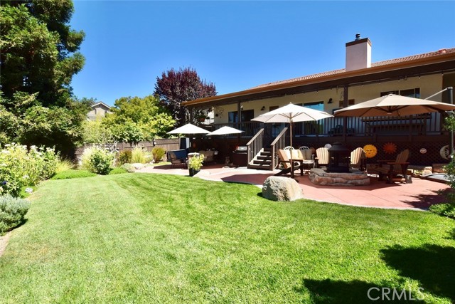
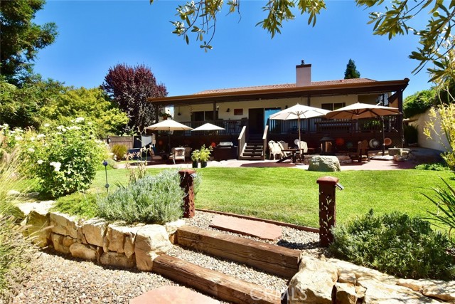
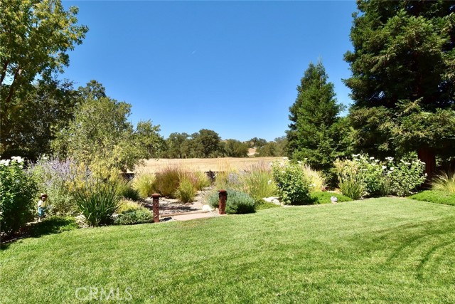
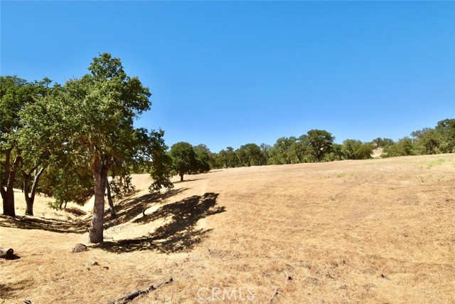
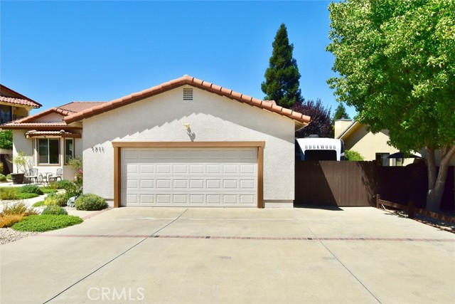
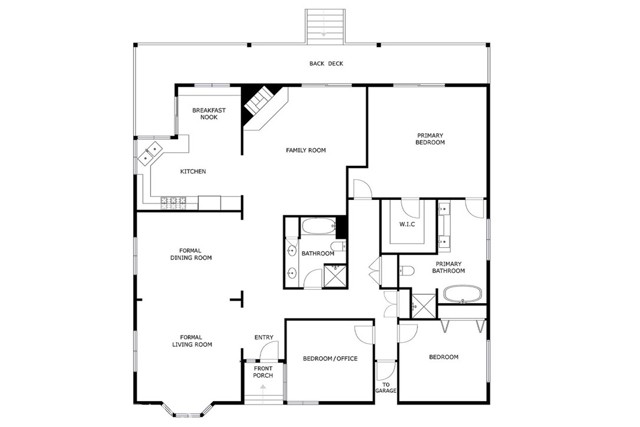

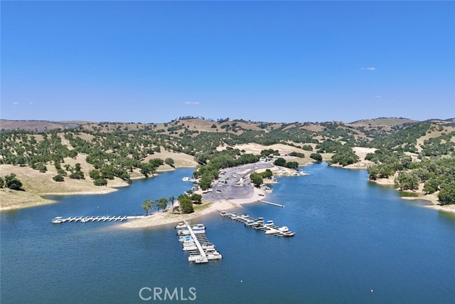
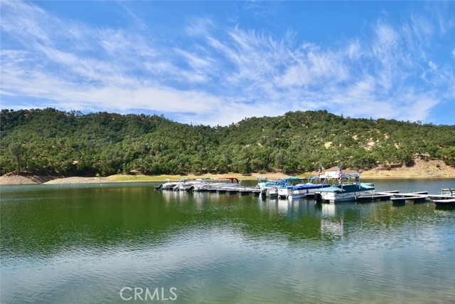
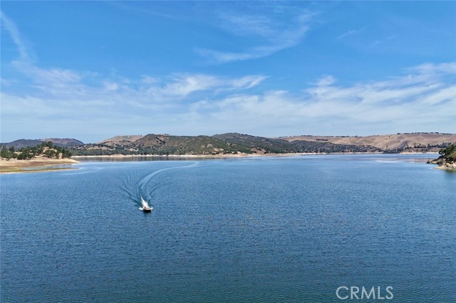
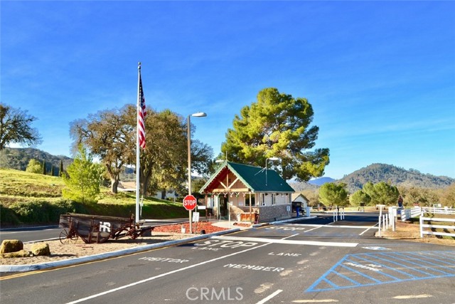




 登錄
登錄





