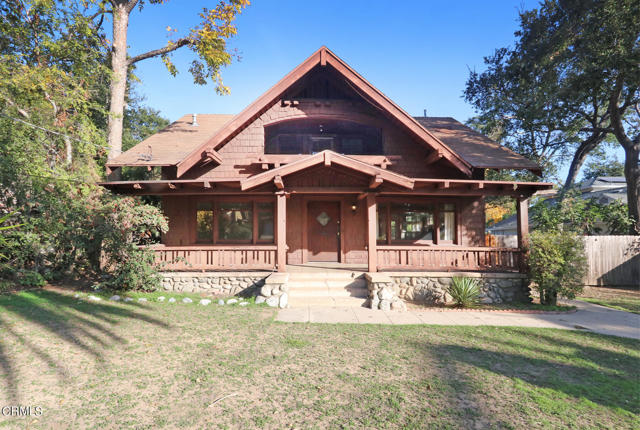獨立屋
3056平方英呎
(284平方米)
9763 平方英呎
(907平方米)
1911 年
無
U
1 停車位
所處郡縣: LA
建築風格: BNG
面積單價:$343.59/sq.ft ($3,698 / 平方米)
家用電器:NO
車位類型:REG
WOW!... What a find in the Historic Orange Heights neighborhood of beautiful Pasadena! Great opportunity to restore this historic Craftsman Bungalow back to its original glory! A one-and-one-half story, wood frame, with clad & wood shingles, this building has a rectangular plan, symmetrical facade, cross-gable roof with extended eaves, exposed rafter ends, braced beam ends, and vertical-slat gable vents and gable-end pendent beams. Built by acclaimed David Malcolm Renton, known as 'DM' in 1911. Framed by the classic river-rock retaining wall, the entry path leads to the large, inviting home with a full-front porch that has a small gable over the central entry supported by wood posts. Just imagine enjoying the California sunsets on a porch swing or sipping a glass of wine. The entry door has leaded-glass fixed windows flanked by banks of fixed-pane picture windows, casement windows, and french doors, all with plain-board trim and extended headers throughout. The living room boasts original wood flooring, ceiling beams, and a brick fireplace with a mantel. Room dividing colonnades open to the formal dining room drenched in natural light through the large south-facing original bay window, glass-fronted china cupboards flanked by two french doors that open to the rear patio and large level yard. Including built-in plate cabinetry, and ceiling beams. The parlor has original light fixtures, built-in bookshelves, and a closet. There are many original features: wood flooring, original wood plain-board trim, extended headers, picture railings, colonnades, wainscots, built-ins, trim, French doors, claw foot bathtub, built-in vanity, breakfast nook, lighting, original windows, finishes, and so much more, a Craftsman Bungalow enthusiasts' dream! OFFERS: 5 Bedrooms, 2 Bathrooms, Formal Living Room, Parlor, Formal Dining Room, Breakfast Nook, Kitchen,CA Basement, Sleeping Porch, Level Rear Yard, River Rock Retaining Wall, Detached Garage, Alley Access. Craftsman Bungalow is truly an architectural chameleon, adapting its universal architectural form to work with regional building techniques, traditions, environmental conditions and personal expressions.
中文描述 登錄
登錄






