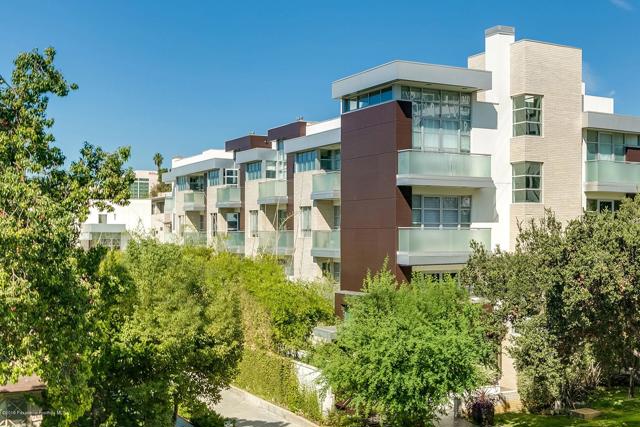康斗
1580平方英呎
(147平方米)
17860 平方英呎
(1,659平方米)
2009 年
無
A,U
2 停車位
所處郡縣: LA
建築風格: MOD
面積單價:$556.96/sq.ft ($5,995 / 平方米)
家用電器:DW,GD,FZ,GS,MW,RF,VEF
車位類型:SBS,SU
所屬高中:
- 城市:Pasadena
- 房屋中位數:$167.5萬
Presenting Hudson Terrace -architecturally designed unlike any other multi-family community in Southern California with its industrial vibe and exceptional quality finishes. The design is inspired by Bauhaus architecture and it is situated in Pasadena's prime South Lake Avenue's Business District one block from shopping, dining and fitness. Its unique exterior is built with a state-of-the-art rain wall shield system, sand-blasted glass balcony railings and interlocking custom manufactured pre-cast bricks. The building showcases a bold 80'' horizontal water fountain set within a Zen garden courtyard . Its interiors include floor-to-ceiling glass doors allowing for an abundance of natural light. Modern and sleek finishes include: rich espresso wood flooring throughout, gourmet kitchen with Italian designed cabinetry, honed black granite counter tops and Bertazzoni and Bosch stainless steel appliances. The spa like master bath includes a steam shower, Duravit double sink, jetted soaking tub and views of bamboo trees. The bedroom walk-in closets are enormous and designed by Dall''Agnese of Italy. The full sized laundry room includes ample storage and Bosch washer and dryer. The subterranean garage has two side-by-side parking spaces and private storage room.
中文描述
 登錄
登錄






