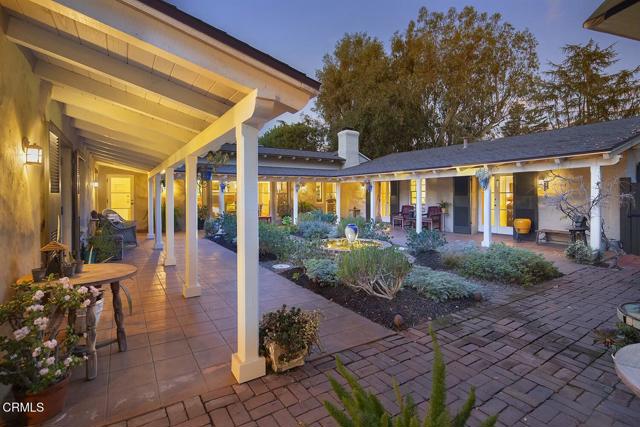獨立屋
2970平方英呎
(276平方米)
13749 平方英呎
(1,277平方米)
1929 年
無
1
3 停車位
所處郡縣: LA
建築風格: COL,SPN
面積單價:$1043.77/sq.ft ($11,235 / 平方米)
<p>The Carriage House <p> Garrett Van Pelt Jr. Architect (attrib.) - 1929<p>Mary Pickhardt AIA - 2007<p><p>Believed to be the original carriage house for a larger property located on Richland Place, this Spanish Colonial Revival residence exhibits characteristics of both Monterey and Hacienda subsets of the genre. Nestled between the Wotkyns-Richland Landmark District and Prospect Historic District the neighborhood exudes the rich character and history of Old Pasadena. <p><p> Taking full advantage of its expansive street-to-street lot, the Arroyo Blvd. facade features an original three stall garage with living space above and a distinctive Monterey Colonial style balcony supported by massive hand-hewn beams. This structure may be attributed to Architect Garrett Van Pelt and possibly local builder Frederick Rupple. <p> Granting privacy from the street, the main entry to the residence on Wotkyns Drive is obscured from the street behind a towering hedge and row of mature blue agave Americana. One would never know that the entertainment and recreation hub of the Rose Bowl and Arroyo Seco lie just beyond the property to the west. <p><p> Working with revival architect Mary Pickhardt AIA, the current owners renovated and expanded the residence including the addition of an expansive primary suite. The top-to-bottom renovation took a holistic approach where the original structure set the tone for the entire project. High-end materials and great attention to the smallest detail resulted in a timeless design seamlessly blending old and new. <p><p>A central Hacienda style courtyard invites gracious single-story living where the line between indoors and out is blurred in the most harmonious way. Formal and cozy casual living spaces blend seamlessly with mature plantings and formal garden vignettes. This residence includes a checklist of amenities and architectural elements; from the open beamed ceilings, custom built-ins, fine hardwoods and ceramics, to the climate-controlled wine cellar and separate laundry room. All major systems were a brought to current standards and have been well maintained. The Carriage House is a turn-key proposition for the most discerning buyer. Furnishings Negotiable. <p><p>Shown by Appointment Only
中文描述 登錄
登錄






