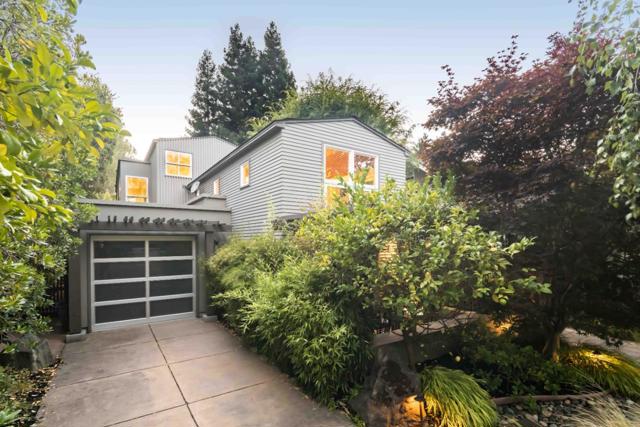獨立屋
2724平方英呎
(253平方米)
5000 平方英呎
(465平方米)
1997 年
無
2
2 停車位
所處郡縣: SCL
面積單價:$1651.98/sq.ft ($17,782 / 平方米)
家用電器:GD,IM,MW,RF
Crescent Park provides the backdrop for this spectacular home designed by the renowned architect Joseph Bellomo. With over 2,700 SF of living space, Bellomo's architectural vision creates a light-filled, breezy atmosphere, thanks to soaring ceilings, slate finishes, and an impressive use of glass that brings the outdoors in. The thoughtfully designed 3-level floorplan is perfect for a modern lifestyle, featuring an expansive living and dining area with a striking fireplace, a chef's kitchen with high-end appliances, and flexible downstairs space. Four bedrooms provide peaceful retreats, with the upstairs primary suite offering a spa-like bathroom and a private balcony. Outside, the home's serene grounds are designed for year-round indoor/outdoor living, with a patio, deck, and a heated plunge pool. Just minutes from University Avenue, this home is also within walking distance of Eleanor Pardee Park and top-ranked Addison Elementary (buyer to verify eligibility).
中文描述 登錄
登錄






