獨立屋
2768平方英呎
(257平方米)
6000 平方英呎
(557平方米)
1989 年
$155/月
2
3 停車位
2025年09月08日
已上市 61 天
所處郡縣: VE
建築風格: CNT
面積單價:$514.81/sq.ft ($5,541 / 平方米)
家用電器:DW,CO,WHU,SCO,HOD,MW,HC,GWH,HEWH,GO,GS,ESWH,ESA,EO,WS,WP,WLR,VEF,RF,IM,FZ
車位類型:NO
A Beautiful Custom remodel in prestigious Peter's River Ridge Golf Community. This 4 BR, 3.5 bath, 2768 SF home combines elegant finishes & designer fixtures! Situated half way between Malibu & Santa Barbara - the coastal weather is fantastic! Entering thru the custom painted front double doors, take in the soaring ceilings, gorgeous walnut wood floors, custom metal & wood curved staircase & designer chandelier, bathed in natural light from numerous dual paned double hung windows. The original sunken living room floor was raised to create a large entertainment space which connects to the dining area. The elegant curved staircase leads to a large 2nd floor landing and 3 bedrooms. The large master suite has a double door entry, vaulted ceilings, dense wool carpet, separate walk-in closets w/ mirror doors, built-in cabinets & cedar lined shelving. The master bath features a 2 sink vanity, dual medicine cabinets w/ hidden thick glass shelving & are mirror lined w/ electrical plugs. The marble shower has 1/2' thick Starlite glass. Enjoy the large soaking tub w/ hand-held filler & deck surround with a private tropical treetop view. The guest bedroom includes a walk-in closet & ensuite bath w/ separate vanity & shower rooms. The upstairs front bedroom/media room has a vaulted ceiling & built-in bookcase. The kitchen features high-end Viking & Thermador appliances, custom Alderwood cabinets w/ rollout drawers, granite counters, large pantry, Pentaire water filter at large dual sink under a window box w/ remote control shade & dining area. The family room's custom designed travertine gas fireplace & recessed & art spot lights provide a relaxing view thru large windows to the lush private backyard. The 5 foot wide hallway leads from the family room past the large coat closet and storage to a powder room for guests. The 1st floor bedroom/office includes an ensuite full bath. The laundry room w/ cabinets & sink lead to the 3 car finished garage, with a coated floor, work bench & wall of build-in cabinets, a large softwater tank and new large water heater. Custom mature landscaping also includes pavers & flagstone, a wall fountain & a large Sunsetter automatic shade w/ lighting. Automatic sprinklers and landscape lighting is plumbed front and back. This home is in a prime location within walking distance to the pool, spa, tennis/pickle ball court & greenspace amenities. Shopping, golf & clubhouse, 2 harbors & beaches are minutes away.
中文描述
選擇基本情況, 幫您快速計算房貸
除了房屋基本信息以外,CCHP.COM還可以為您提供該房屋的學區資訊,周邊生活資訊,歷史成交記錄,以及計算貸款每月還款額等功能。 建議您在CCHP.COM右上角點擊註冊,成功註冊後您可以根據您的搜房標準,設置“同類型新房上市郵件即刻提醒“業務,及時獲得您所關注房屋的第一手資訊。 这套房子(地址:2113 Doral Ct Oxnard, CA 93036)是否是您想要的?是否想要預約看房?如果需要,請聯繫我們,讓我們專精該區域的地產經紀人幫助您輕鬆找到您心儀的房子。
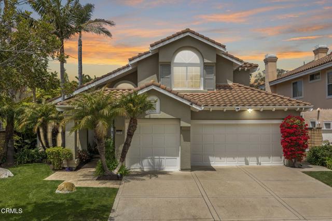
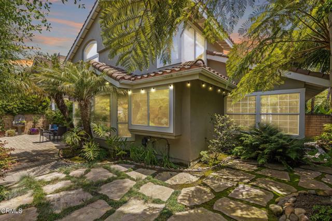

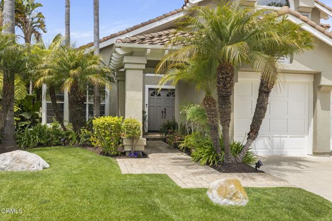
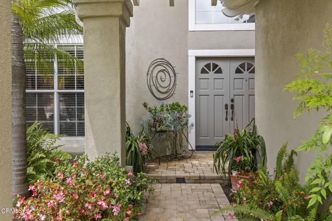
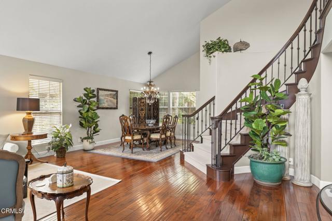
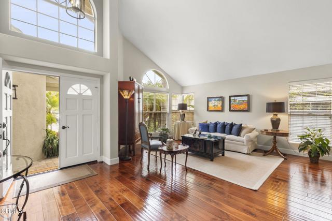
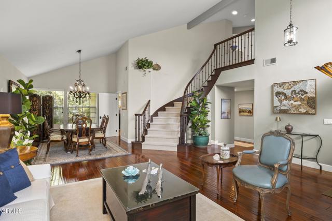
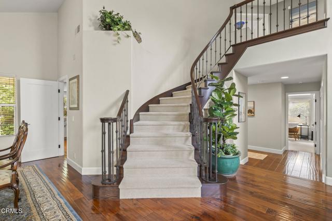
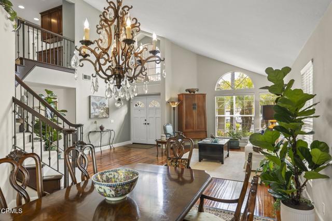

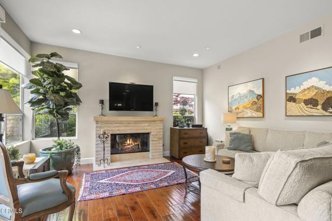
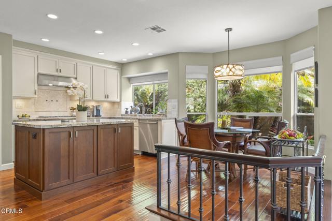


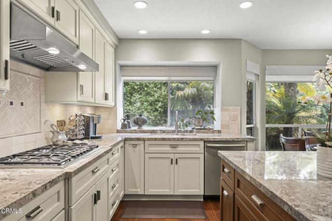
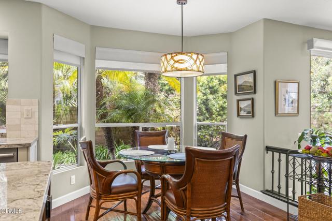


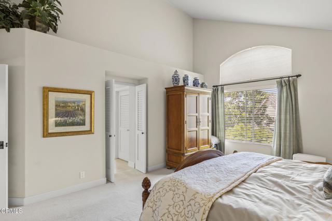
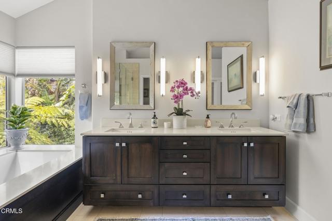
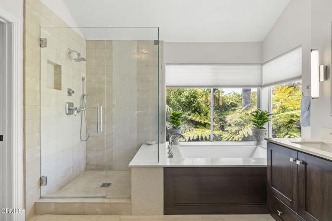

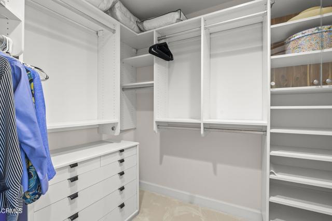
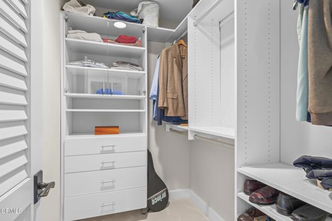
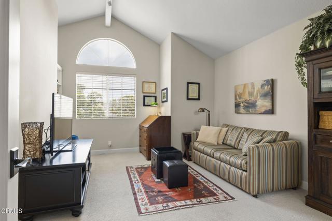
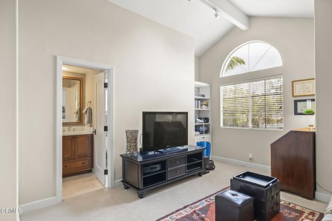
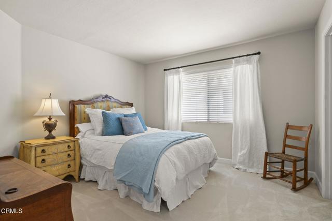
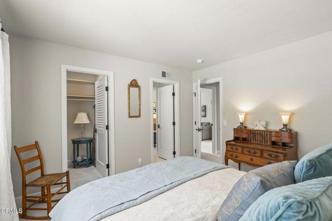

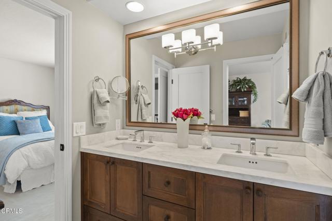

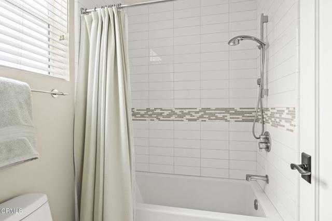

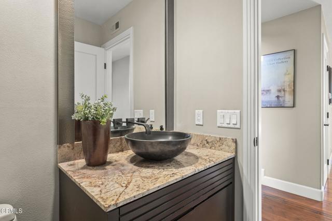
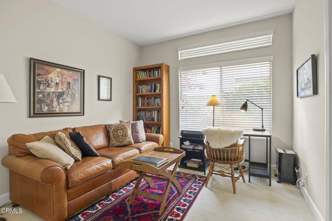

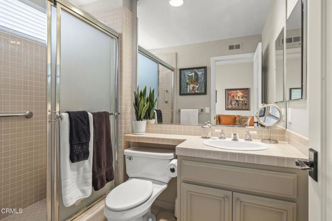
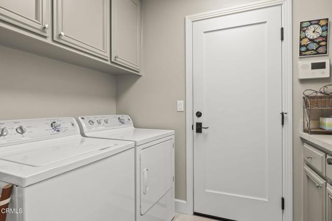
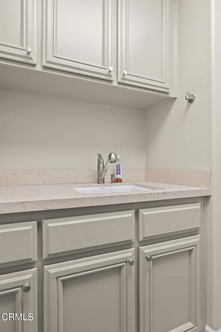
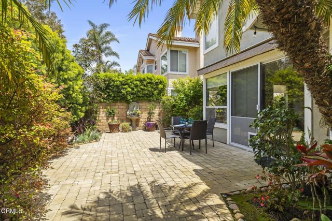
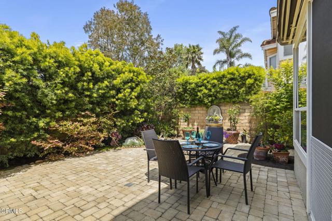
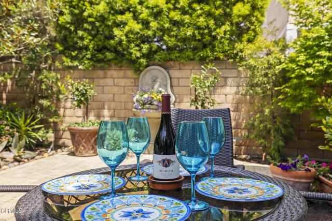
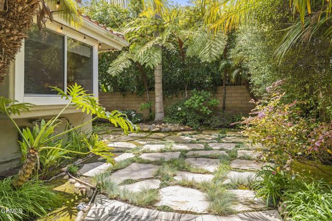

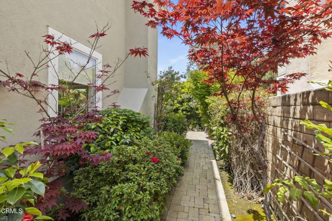

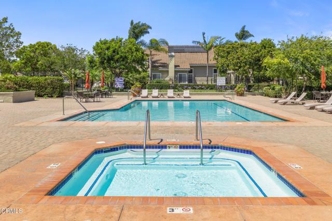
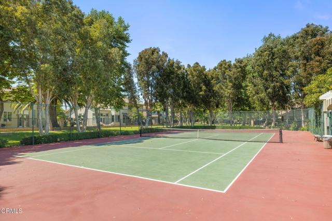
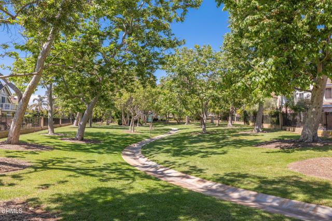
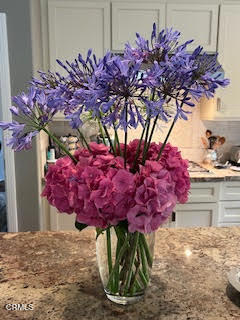
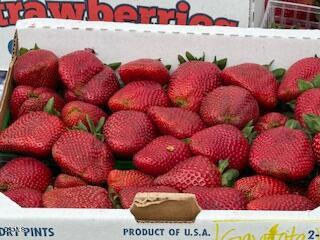
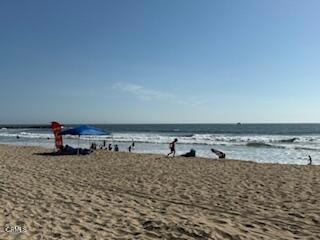
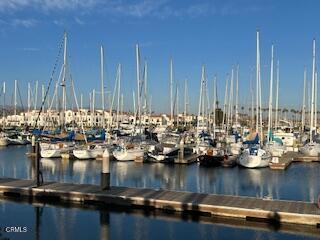
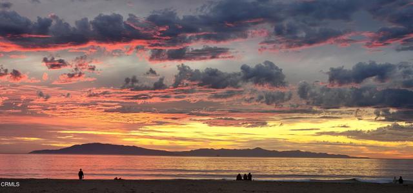
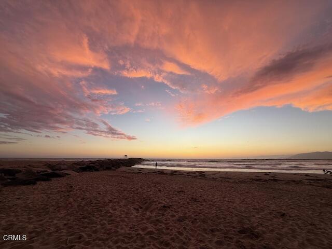
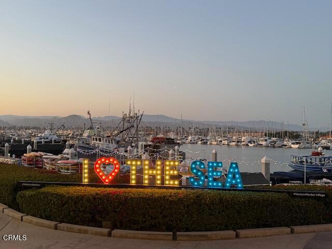
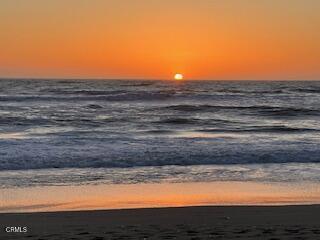


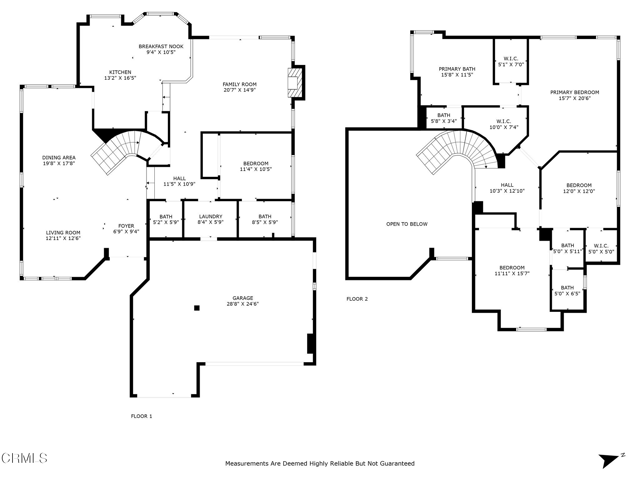
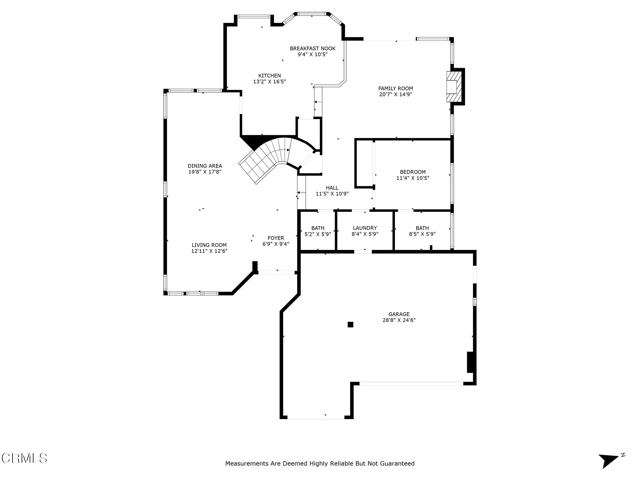

 登錄
登錄





