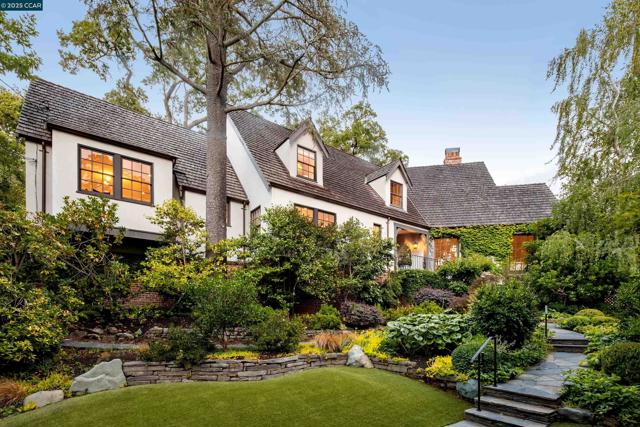獨立屋
4225平方英呎
(393平方米)
36000 平方英呎
(3,345平方米)
1942 年
無
2 停車位
所處郡縣: CC
建築風格: TUD
面積單價:$1066.27/sq.ft ($11,477 / 平方米)
車位類型:GAR,OFFS
This Tudor-style home, near the end of a quiet cul-de-sac adjacent to the Orinda Country Club, offers tranquility and luxury. Surrounded by manicured gardens, the home includes a living room with a wood-burning fireplace, distinctive oak hardwoods, and garden views on three sides. The formal dining room easily seats 10. The chef’s kitchen offers elegant counters, Viking and other elite appliances, and a breakfast nook with a wood-burning fireplace. The principal suite, just steps above the main level, features an oversized shower, freestanding tub, and dual closets. The other main-floor bedroom equally could be reconfigured as a large and elegant office. Upstairs, two additional bedrooms (each with its own bathroom) are connected by a family/play room with a built-in work station. The sun-splashed bluestone patio outside leads to a remarkable outdoor pavilion, assuring the best of indoor-outdoor living with a Wolf grill, fireplace, spacious dining area, refrigerator, and dishwasher. The patio leads to a hillside ADU/studio. Other features include a home gym, a laundry room with LG appliances, and ample storage. With its blend of architectural charm, thoughtful modern updates, and a gorgeous garden setting, this private sanctuary is ready to welcome its next fortunate owner.
中文描述 登錄
登錄






