獨立屋
2586平方英呎
(240平方米)
5693 平方英呎
(529平方米)
2017 年
$125/月
2
2 停車位
2025年09月18日
已上市 91 天
所處郡縣: SB
面積單價:$359.16/sq.ft ($3,866 / 平方米)
家用電器:DW,GD,GR,MW
This stunning former model home offers a rare and highly functional layout with the primary suite conveniently located on the first floor. The private owner’s retreat features a spacious walk-in closet and spa-inspired ensuite bath. Also on the main level, a secondary bedroom with a full bathroom near the entrance provides the perfect setup for guests or a home office. Upstairs, two additional bedrooms share a full guest bathroom, alongside a versatile open family room ideal for a play area, study space, or media lounge. Designed with both comfort and flexibility in mind, the home’s thoughtful floor plan works beautifully for multi-generational living or growing households. Complemented by $100K+ in builder upgrades—including an expansive California room, a professionally finished backyard, high-quality laminate flooring, and an upgraded kitchen—this home stands apart from the rest. Located in the desirable Ontario Ranch community with lower taxes and low HOA, residents enjoy access to a clubhouse, pool, tot lot, game room, and basketball courts, all while being minutes from schools, freeways, Ontario Airport, Ontario Mills, and Victoria Gardens. A perfect blend of luxury, function, and location—this one won’t last!
中文描述
選擇基本情況, 幫您快速計算房貸
除了房屋基本信息以外,CCHP.COM還可以為您提供該房屋的學區資訊,周邊生活資訊,歷史成交記錄,以及計算貸款每月還款額等功能。 建議您在CCHP.COM右上角點擊註冊,成功註冊後您可以根據您的搜房標準,設置“同類型新房上市郵件即刻提醒“業務,及時獲得您所關注房屋的第一手資訊。 这套房子(地址:3979 E Tulane Wy Ontario, CA 91761)是否是您想要的?是否想要預約看房?如果需要,請聯繫我們,讓我們專精該區域的地產經紀人幫助您輕鬆找到您心儀的房子。
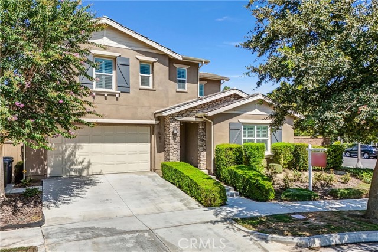
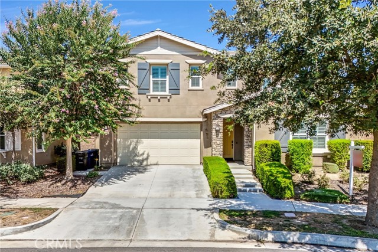
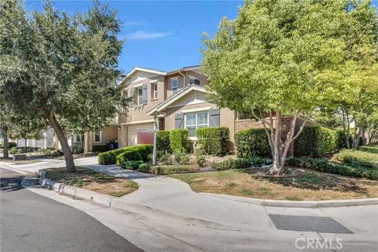
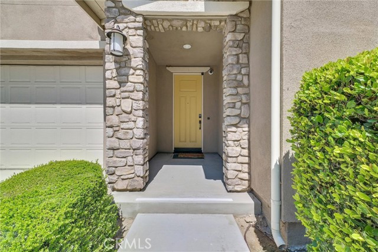
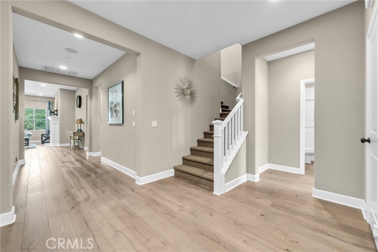
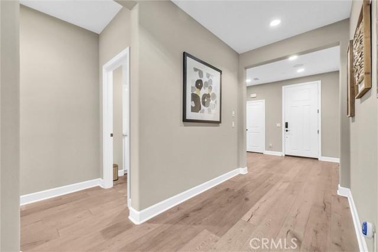
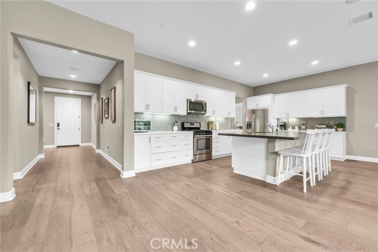
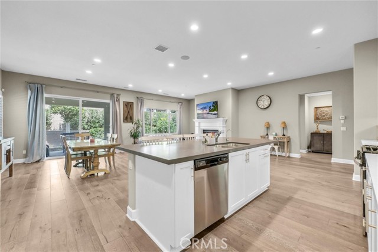

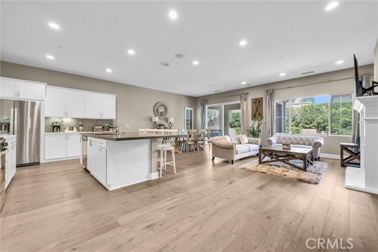
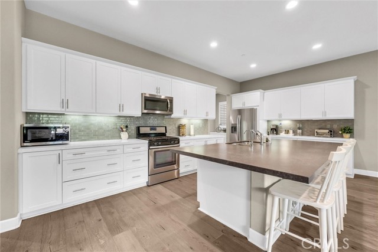
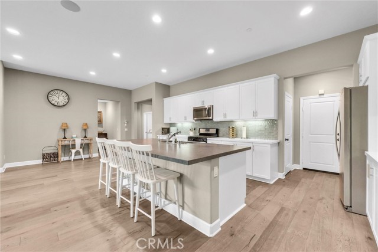

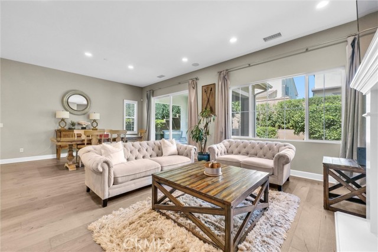
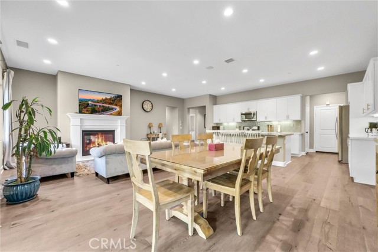
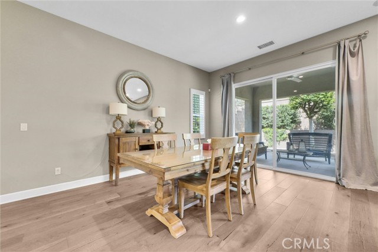

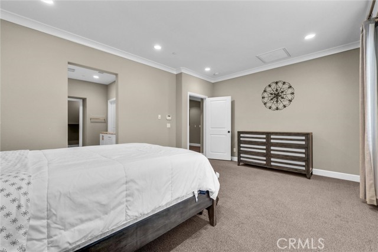
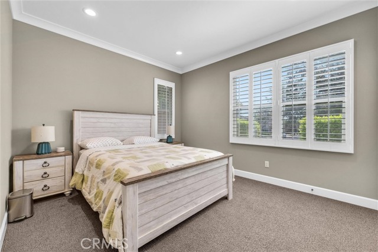

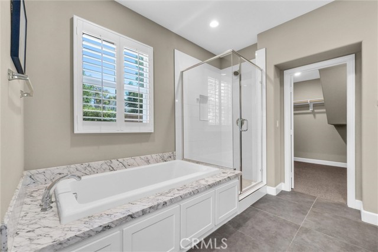
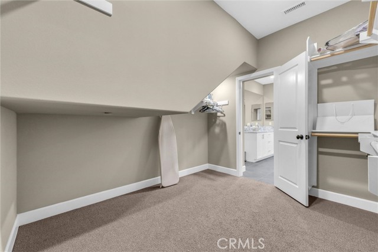
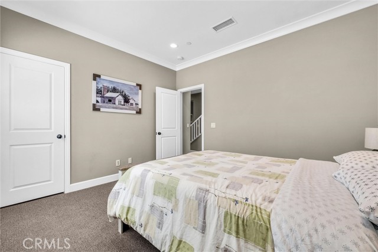
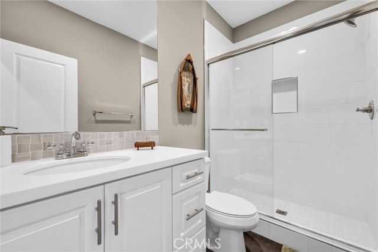

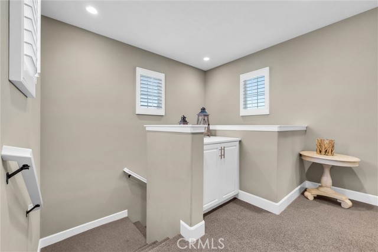
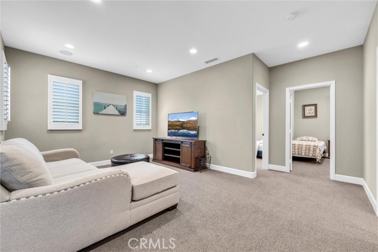
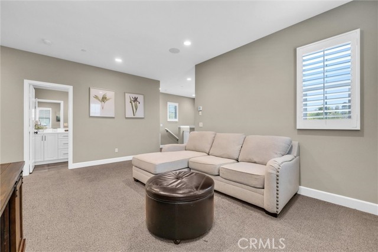
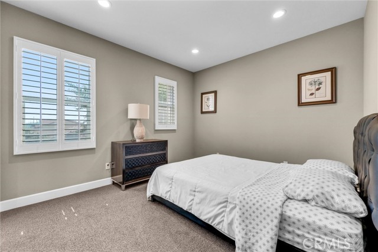

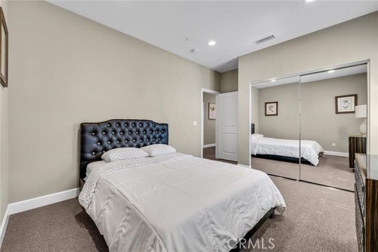
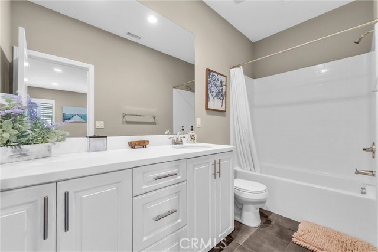

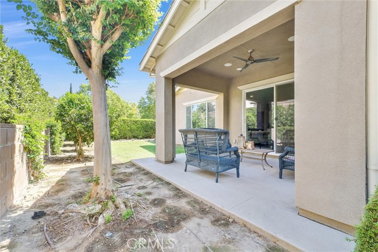
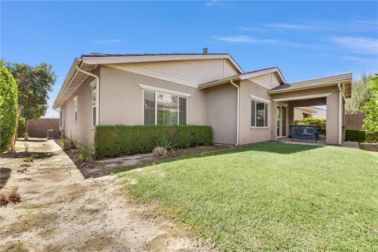
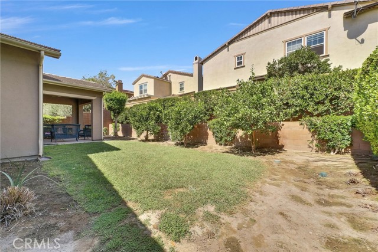


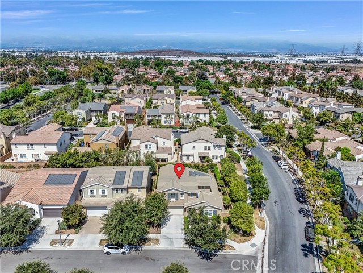
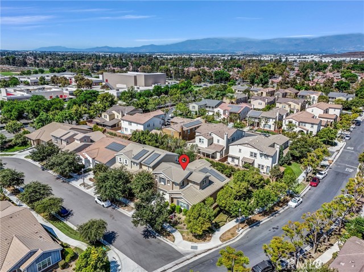





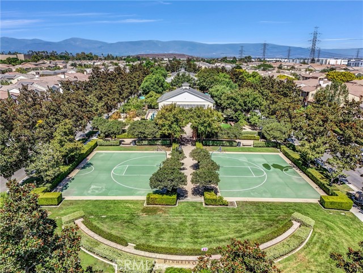
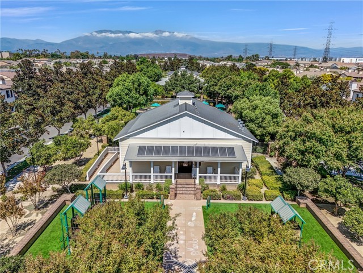
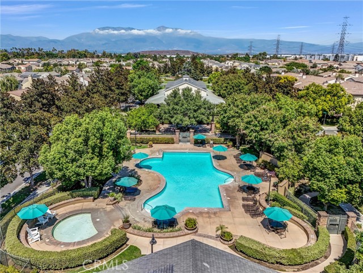
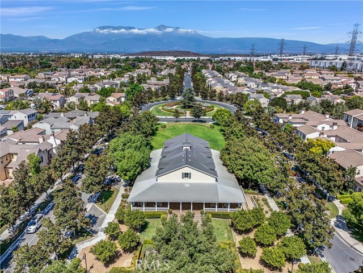

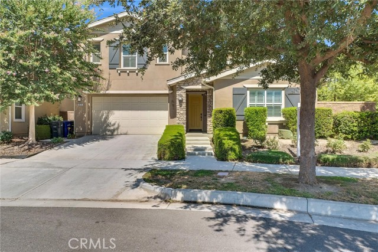

 登錄
登錄





