獨立屋
2075平方英呎
(193平方米)
2700 平方英呎
(251平方米)
2025 年
$185/月
2
2 停車位
2025年09月07日
已上市 102 天
所處郡縣: SB
建築風格: MOD
面積單價:$373.97/sq.ft ($4,025 / 平方米)
This beautiful 2-story home features a California Modern exterior style. The Peri Plan 1 floorplan includes 3 bedrooms, a den/office, loft and 2- Car Garage. The downstairs powder room has been upgraded to be a full 3rd bath. This home includes beautiful upgraded features such as a quartz countertops with full splash in the kitchen, sink in the laundry room, single basin stainless steel sink and electrical package. You will also enjoy a Samsung 30†smart freestanding induction range, Samsung over-the-range microwave and Samsung dishwasher in stainless steel all included. Upgraded luxury vinyl plank flooring on the main floor, tile in the bathrooms and laundry and the remainder in carpet finish off this stunning home! The community offers a contemporary amenity space with a pool, jacuzzi, dog park, barbeques, fire pits and playground. Peri plan 1 is waiting for you! Home ready for move-in.
中文描述
選擇基本情況, 幫您快速計算房貸
除了房屋基本信息以外,CCHP.COM還可以為您提供該房屋的學區資訊,周邊生活資訊,歷史成交記錄,以及計算貸款每月還款額等功能。 建議您在CCHP.COM右上角點擊註冊,成功註冊後您可以根據您的搜房標準,設置“同類型新房上市郵件即刻提醒“業務,及時獲得您所關注房屋的第一手資訊。 这套房子(地址:3467 East Moonstone Dr Ontario, CA 91761)是否是您想要的?是否想要預約看房?如果需要,請聯繫我們,讓我們專精該區域的地產經紀人幫助您輕鬆找到您心儀的房子。
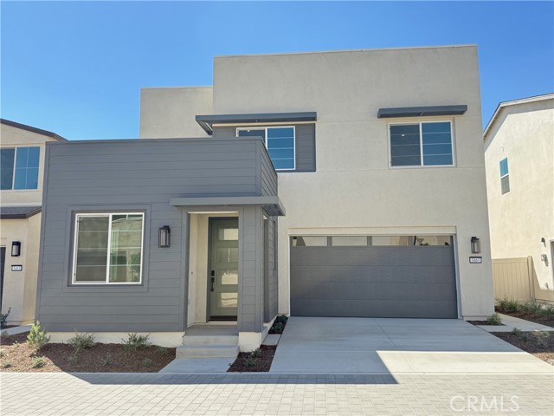
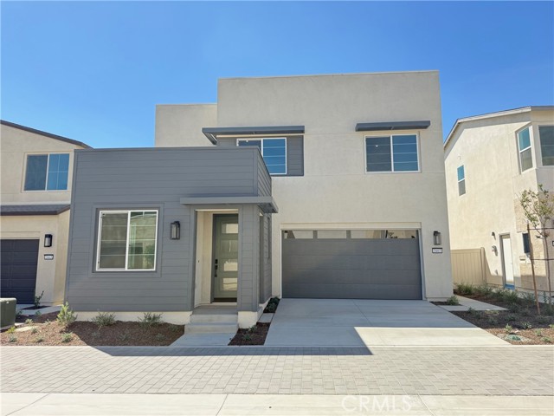
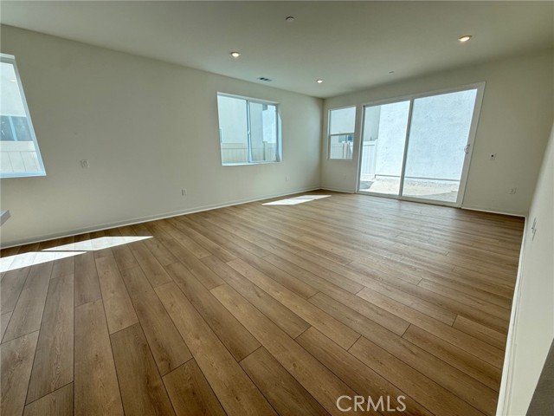
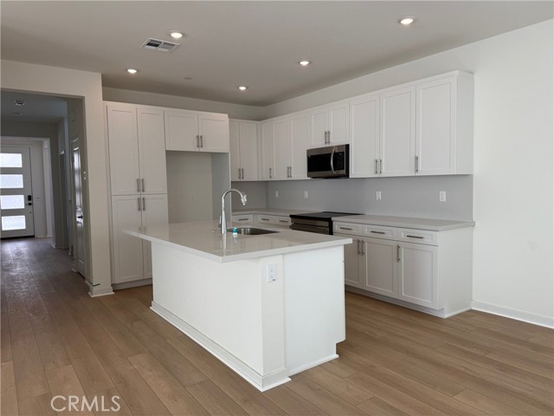

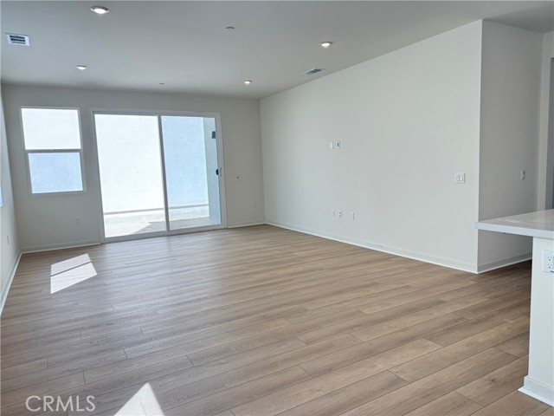
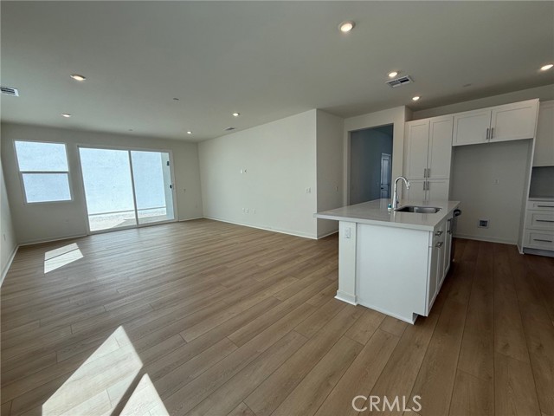
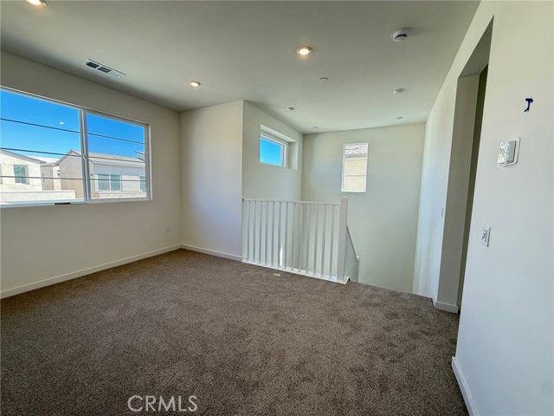
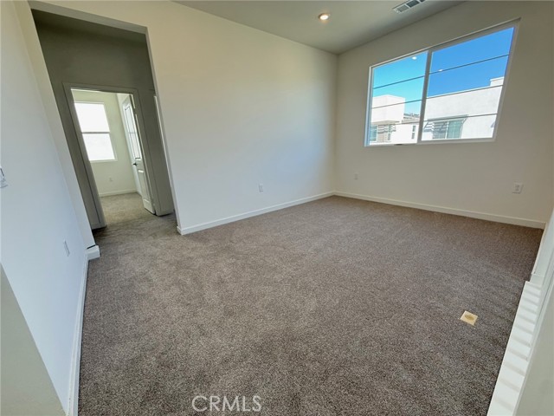
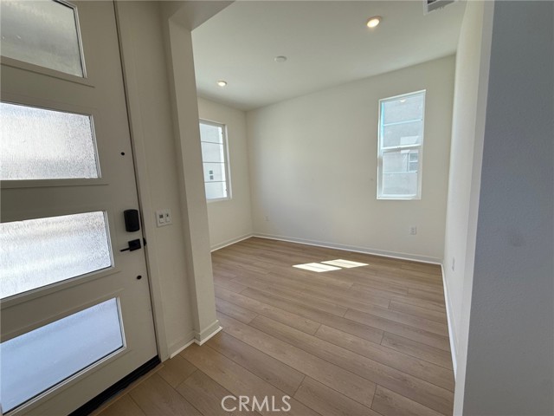
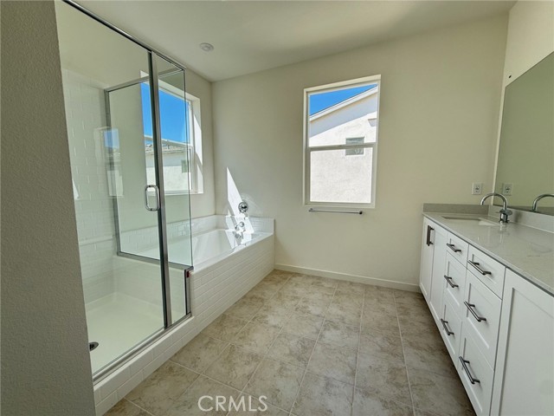
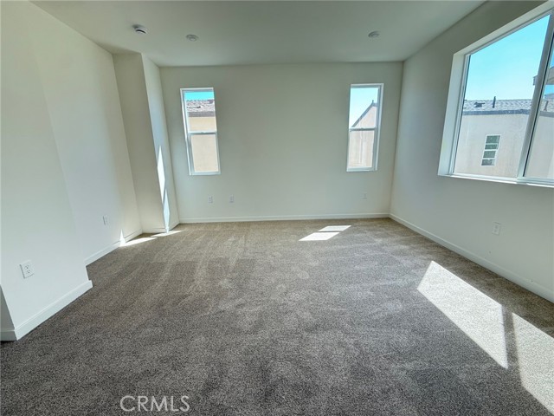
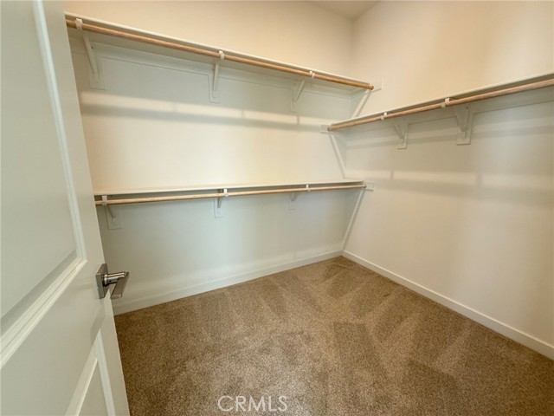
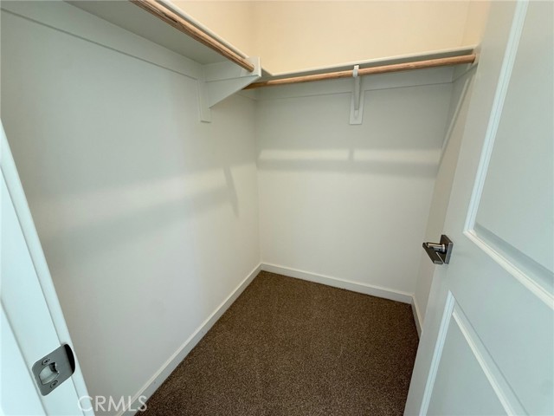
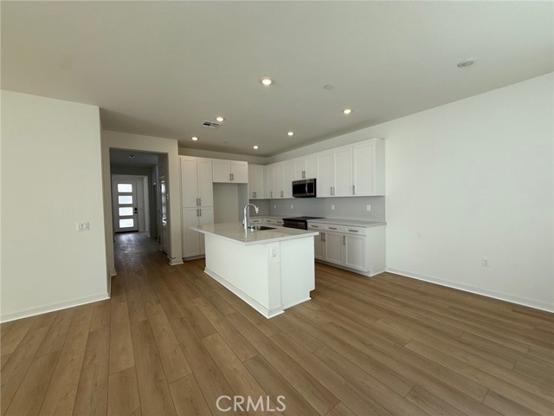
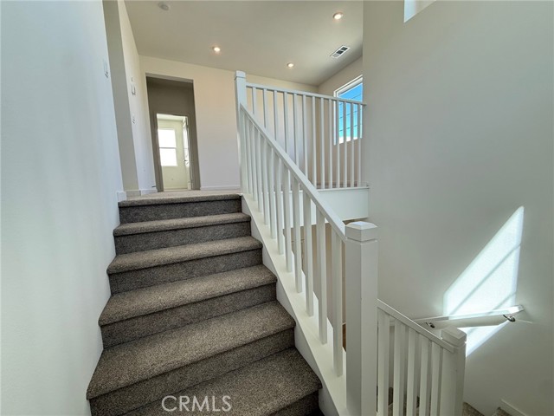

 登錄
登錄





