獨立屋
3124平方英呎
(290平方米)
6749 平方英呎
(627平方米)
2019 年
$154/月
2
2 停車位
2025年03月11日
已上市 52 天
所處郡縣: SB
面積單價:$351.76/sq.ft ($3,786 / 平方米)
家用電器:BBQ,DW,DO,GD,GS,MW,HOD,RF,TW
車位類型:GAR
Situated in the highly sought-after Park Place Community, this stunning two-story entertainer’s home is one of the finest pool homes in Ontario Ranch. Built by Pulte Homes in 2019, this beautifully upgraded residence offers a prime location within the community and an exciting future, with the upcoming Grand Park of Ontario Ranch modeled after “The Great Park†in Irvine and Central Park in New York. Ontario Sports Empire is in close proximity as well that will have a New LA Dodgers Single -A Ball Park opening in 2026 with additional Soccer, Baseball, Football, Softball Fields planned. The Park Place Community itself provides an exceptional lifestyle with amenities such as a clubhouse, pool, spa, playground, tennis court, dog park, movie theater, billiard room, event facilities, and a community center. This spacious home features 3,124 square feet of interior living space, with 3 bedrooms, 2.5 bathrooms, and a 2-car attached garage with epoxy flooring and built-in cabinets. Inside, you’ll find elegant engineered wood flooring throughout, with tile in the bathrooms and laundry room. The open-concept main living area consists of a great room, dining area, custom dry bar with mini wine & beverage refrigerators and a beautifully upgraded kitchen. The kitchen boasts quartz countertops, pull out drawers, a large center island with a breakfast bar, a walk-in pantry, and premium Kitchen Aid stainless-steel appliances, including a built-in refrigerator, 5-burner gas stove, range hood, double oven, microwave, and dishwasher. On the first floor, there is a spacious entertainment room, which can easily be converted into a fourth bedroom, accompanied by a full bathroom. Upstairs, the home offers a large loft currently used as an office, a separate laundry room with a sink, and a generous storage walk-in closet. The primary suite is a true retreat, featuring two large walk-in closets and an en-suite bathroom with double sinks, a private toilet room, a luxurious walk-in shower with dual shower heads, and even a TV in the bathroom for added convenience. Step outside to a backyard designed for ultimate relaxation and entertainment. There is Drought-tolerant landscaping, a custom-built covered patio with two outdoor TVs, a built-in BBQ area, and a propane firepit. The highlight of this outdoor space is the stunning Pebble-Tech pool and spa, complete with LED lighting and a waterfall system. The home also features rain gutters and leased Tesla solar panels.
中文描述
選擇基本情況, 幫您快速計算房貸
除了房屋基本信息以外,CCHP.COM還可以為您提供該房屋的學區資訊,周邊生活資訊,歷史成交記錄,以及計算貸款每月還款額等功能。 建議您在CCHP.COM右上角點擊註冊,成功註冊後您可以根據您的搜房標準,設置“同類型新房上市郵件即刻提醒“業務,及時獲得您所關注房屋的第一手資訊。 这套房子(地址:3131 E Silver Sky Dr Ontario, CA 91762)是否是您想要的?是否想要預約看房?如果需要,請聯繫我們,讓我們專精該區域的地產經紀人幫助您輕鬆找到您心儀的房子。
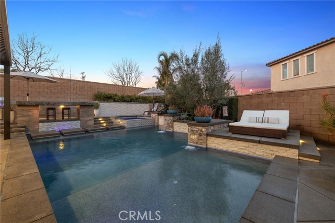
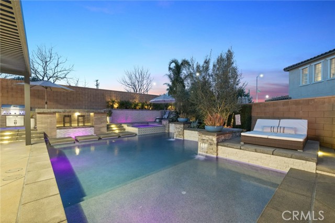
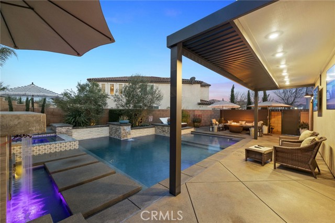
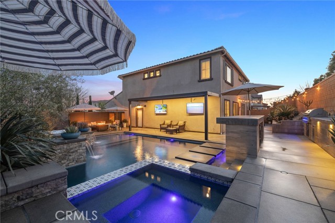
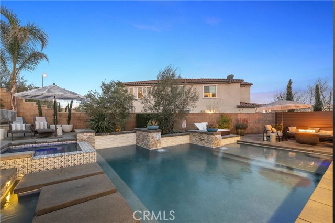
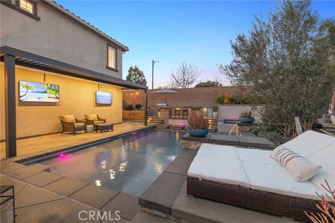
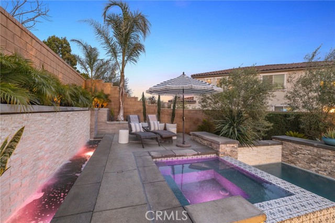
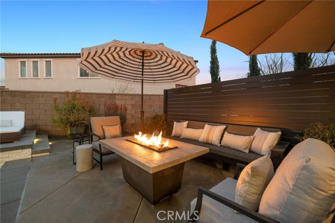
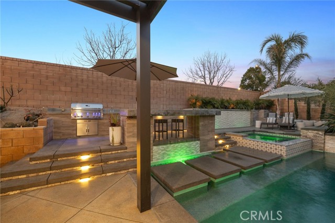
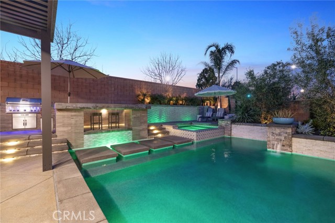
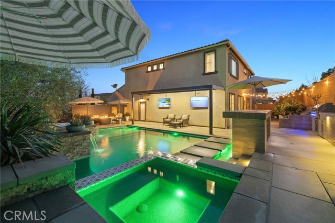
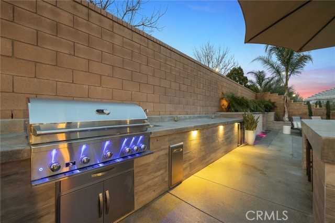
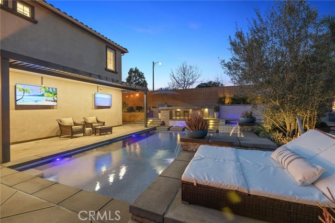
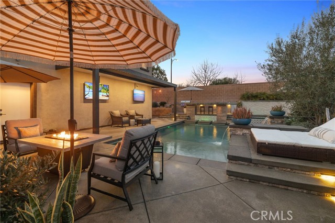
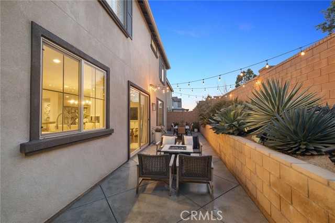
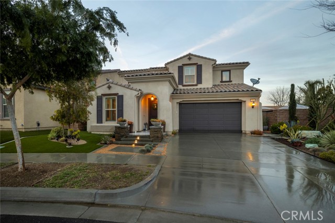
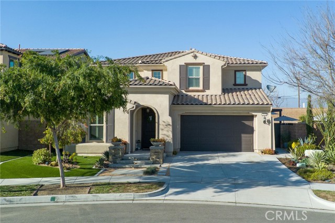
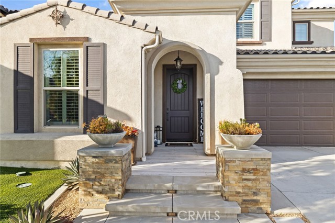
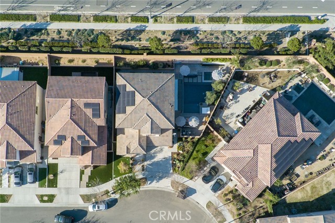
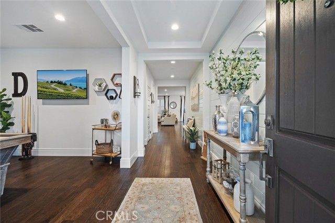
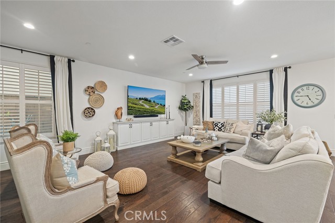
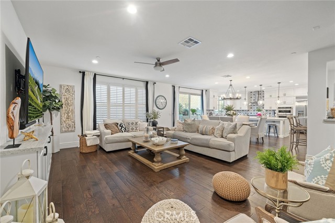
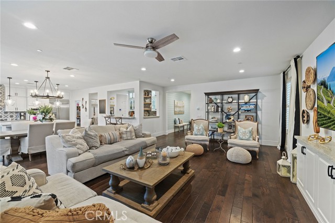
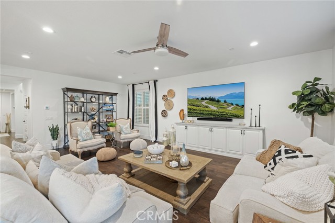
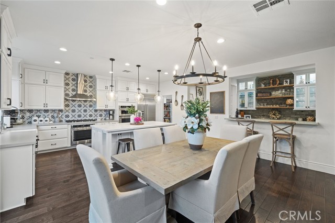
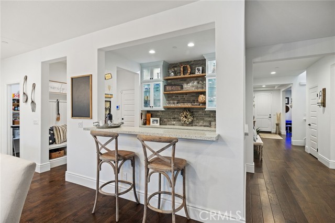
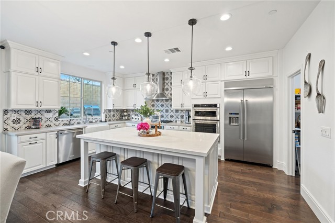
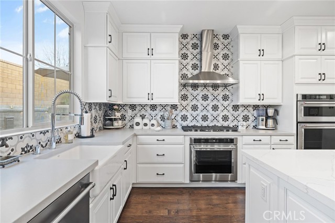
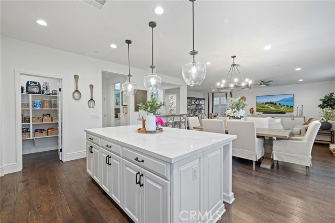
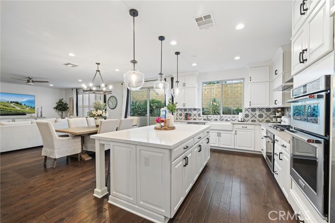
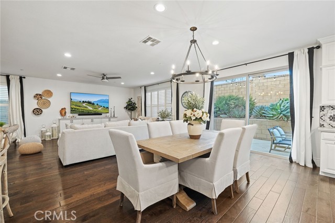
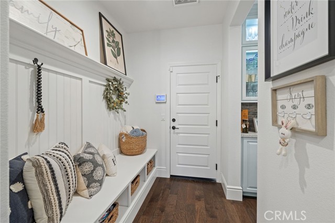
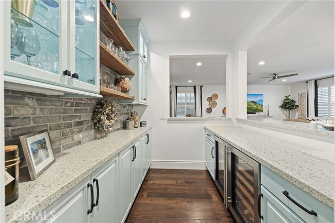
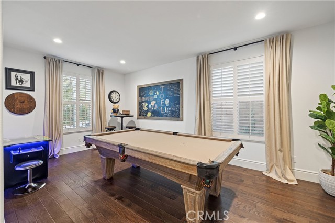
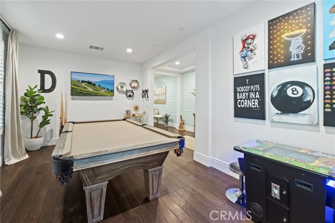
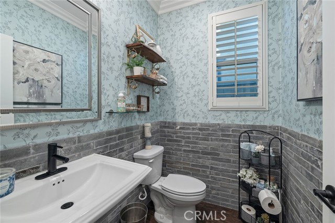
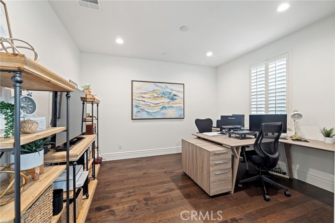
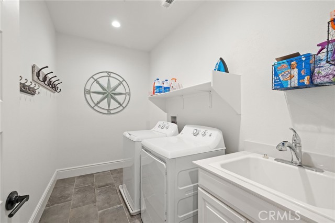
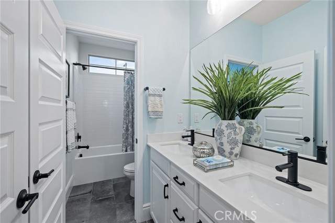
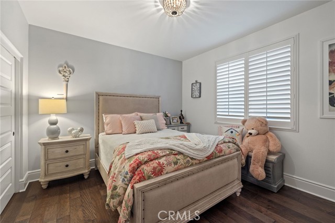
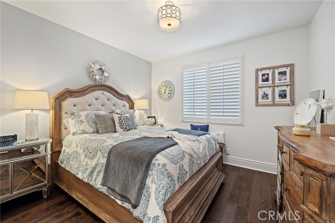
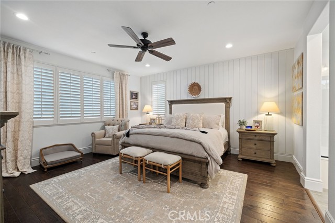
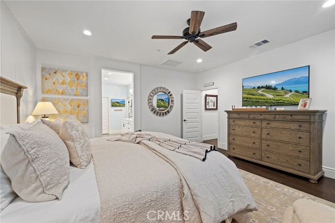
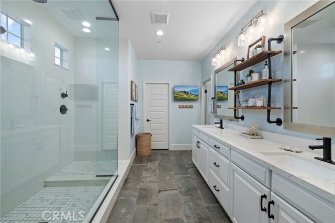
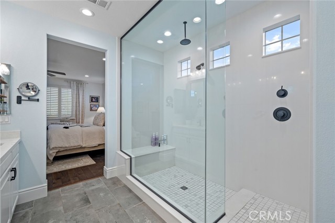
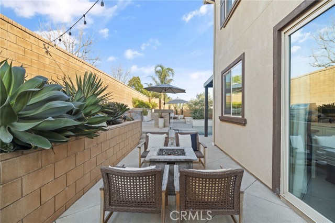
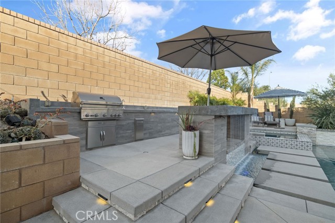
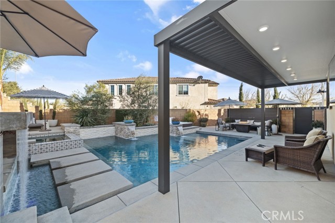
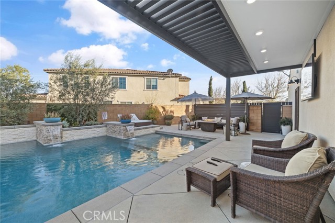
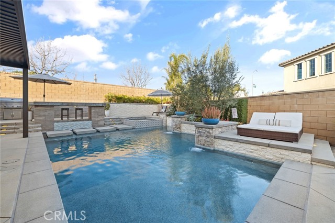
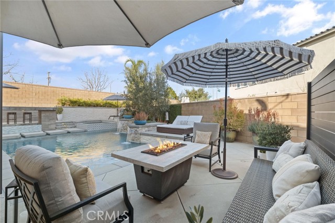
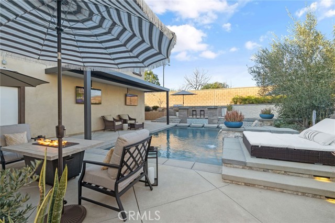
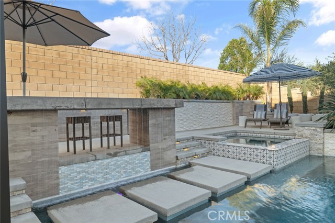
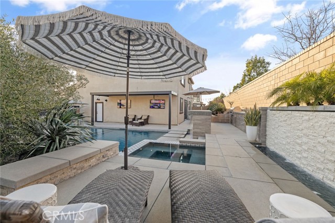
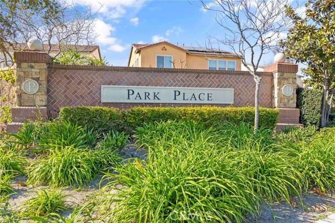
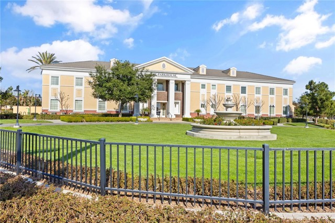
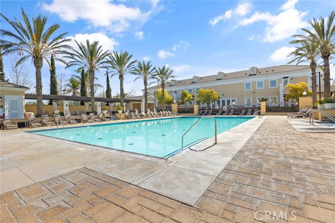
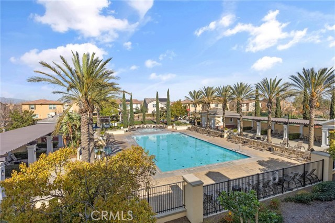
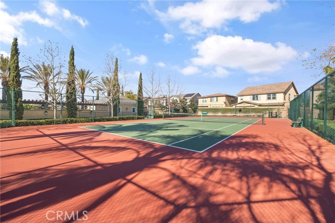
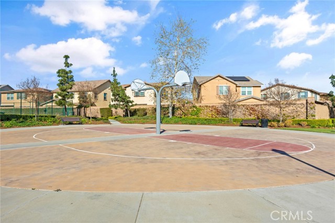
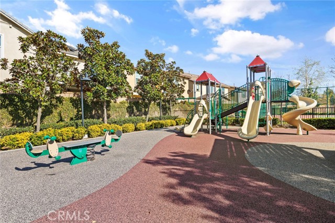
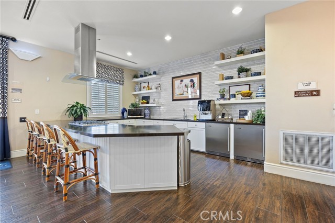
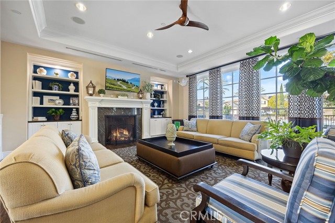
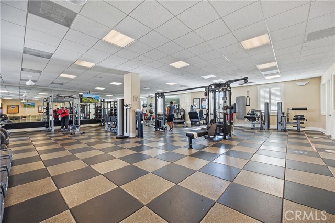
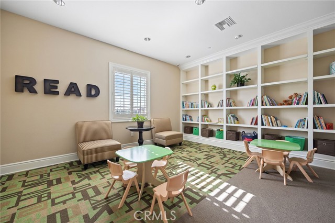
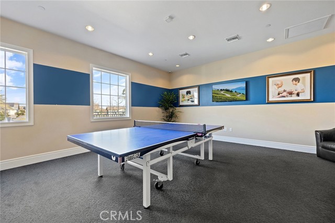
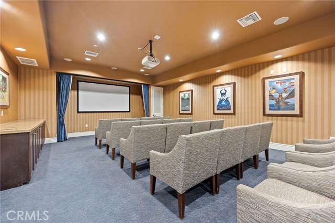
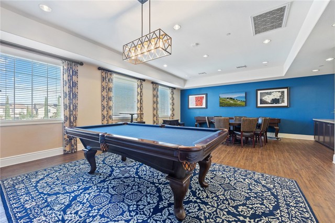
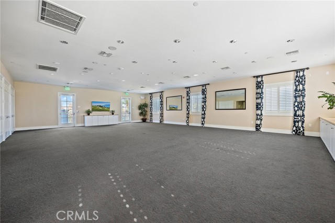

 登錄
登錄





