This distinctive Oakland tri-level combines vintage character with thoughtful modern updates, offering approximately 1,372 sq. ft. of finished living space plus the opportunity for a second living unit below, creating flexibility for an ADU, guest suite, or workspace—which, with the addition, could bring the home to a generous 2,235 sq. ft. Situated on a 3,080 sq. ft. lot in the vibrant East Bay, the home dates back to 1893 and retains its historic roots while showcasing improvements such as skylights, hardwood floors, new carpeting, updated lighting, and fresh paint. The primary living level (on the second floor) opens to a spacious front room with lofty ceilings and a dramatic bay window. An airy kitchen and dining area—both illuminated by skylights—feature granite counters, a full-height mosaic backsplash, and stainless steel appliances. This floor also includes three bedrooms, two full bathrooms and laundry with LG washer/dryer. Upstairs, a graceful banister leads to primary bedroom and additional bedroom/office filled with natural light, ideal for guests or a home office. The lower level offers a blank canvas for an ADU. Located in West Oakland, just five blocks from BART with easy freeway access. Large back yard. Floor plan in photos.
中文描述
選擇基本情況, 幫您快速計算房貸
除了房屋基本信息以外,CCHP.COM還可以為您提供該房屋的學區資訊,周邊生活資訊,歷史成交記錄,以及計算貸款每月還款額等功能。 建議您在CCHP.COM右上角點擊註冊,成功註冊後您可以根據您的搜房標準,設置“同類型新房上市郵件即刻提醒“業務,及時獲得您所關注房屋的第一手資訊。 这套房子(地址:1416 12th St Oakland, CA 94607)是否是您想要的?是否想要預約看房?如果需要,請聯繫我們,讓我們專精該區域的地產經紀人幫助您輕鬆找到您心儀的房子。
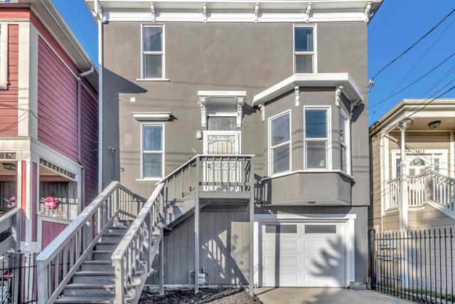
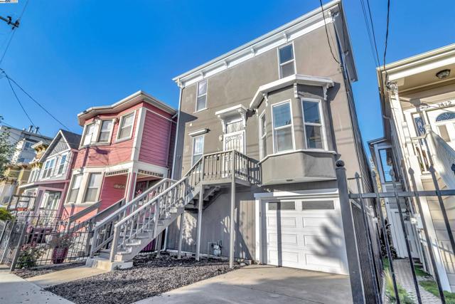
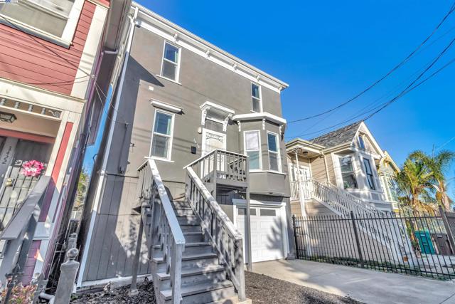
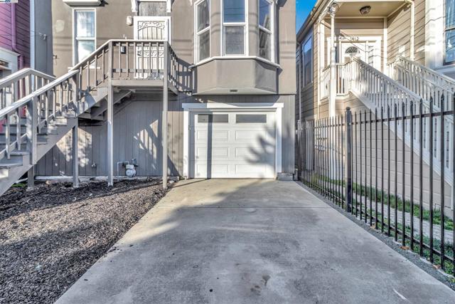
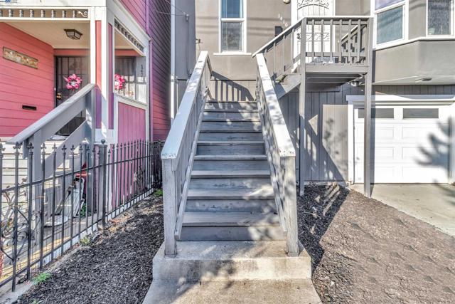
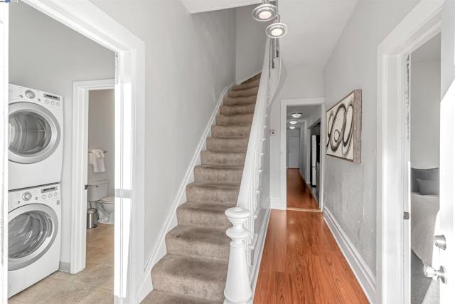
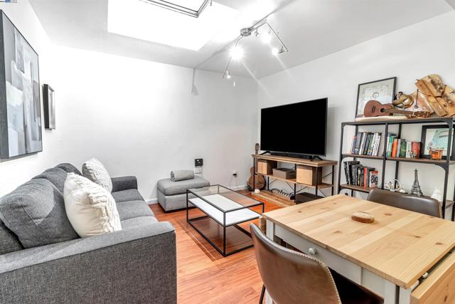

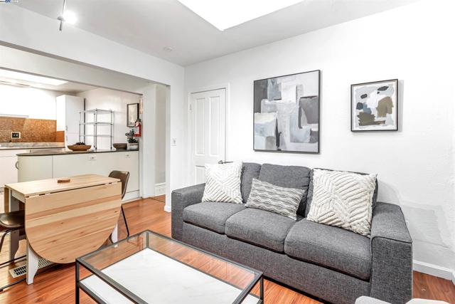
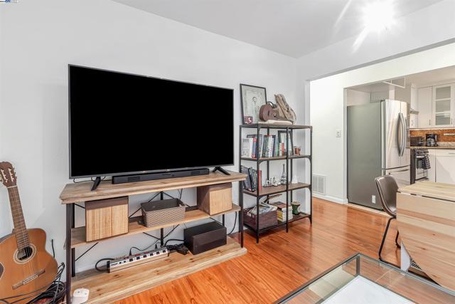
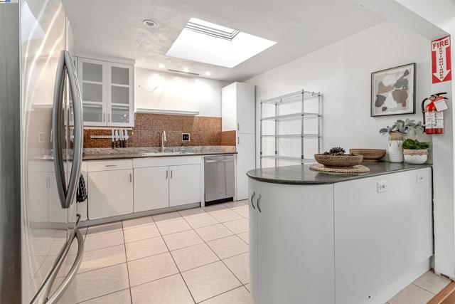
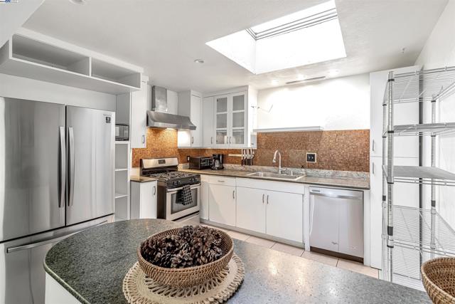
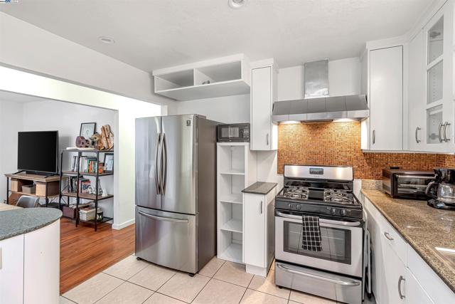

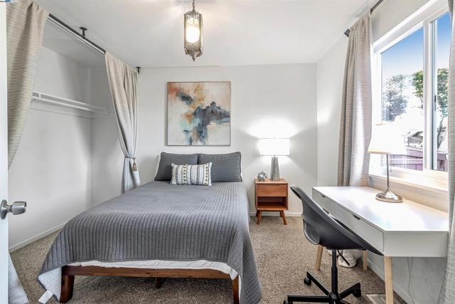

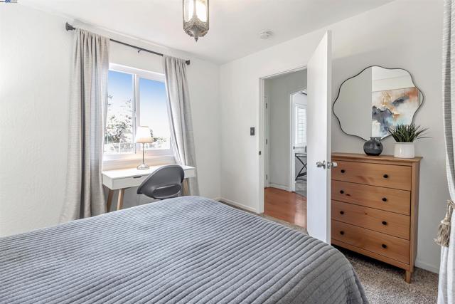


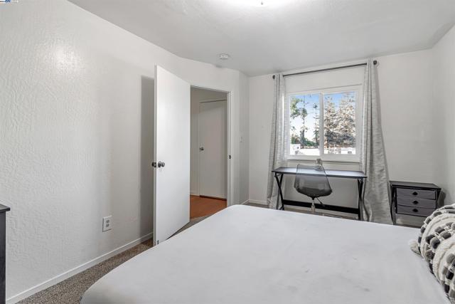
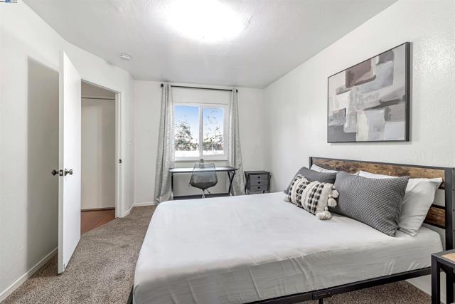
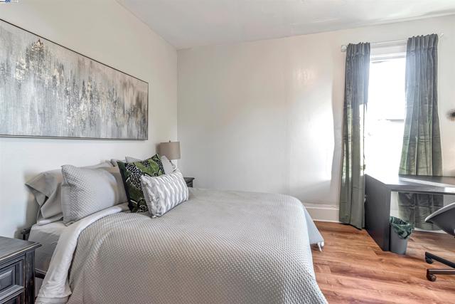
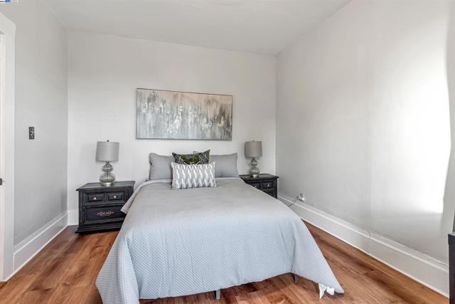
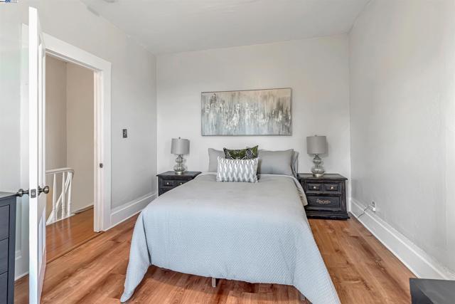
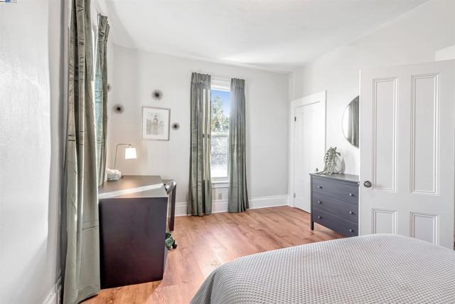

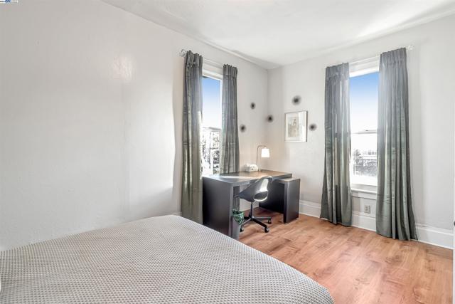
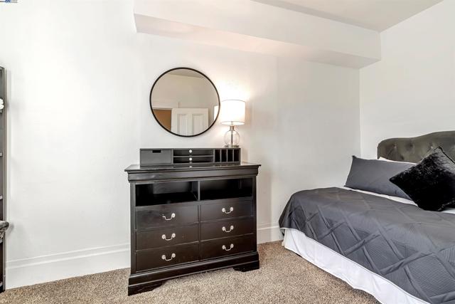

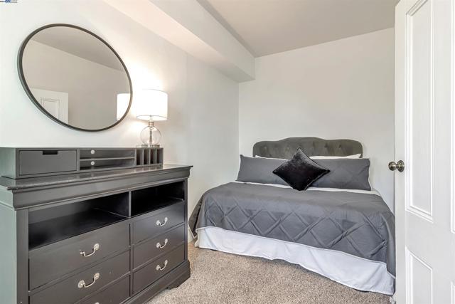

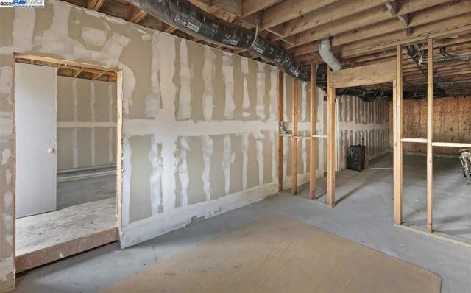
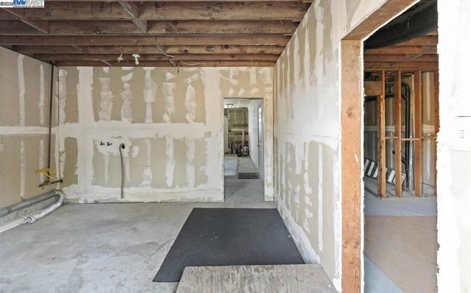
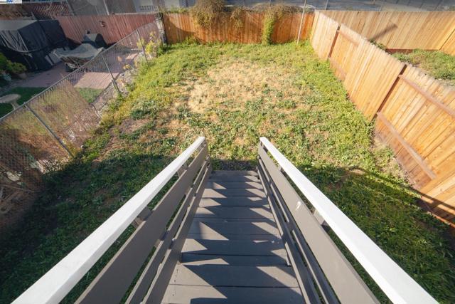
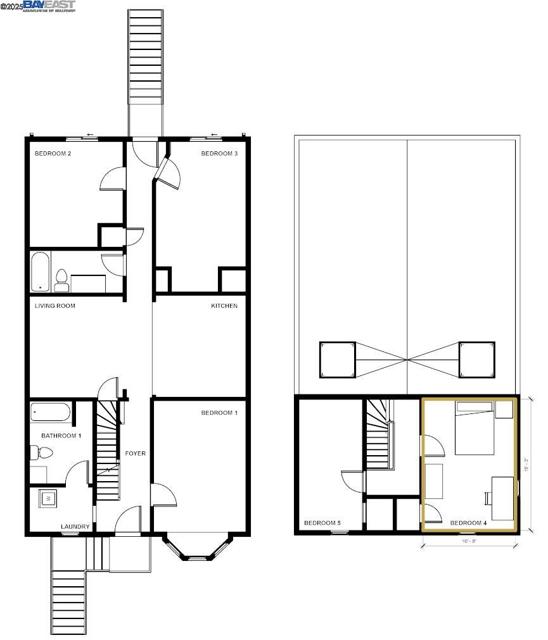




 登錄
登錄





