獨立屋
7458平方英呎
(693平方米)
21855 平方英呎
(2,030平方米)
1957 年
無
2
4 停車位
2025年10月09日
已上市 114 天
所處郡縣: LA
面積單價:$355.32/sq.ft ($3,825 / 平方米)
車位類型:CIRC,DYLL,TDG,PVT,RVG
Sherwood Forest showpiece locally known as a playful replica homage to the late Elvis Presley’s Mini-Graceland residence, this estate brings Hollywood flair to a prestigious neighborhood while delivering serious space on a massive corner lot—grand in scale, timeless in presence, and loaded with possibility. 3 gates secure this massive half an acre corner compound lot wraps around to Zelzah features a long, RV-friendly driveway (former horse-stable access), an impressive roman columns entry opens to marble flooring, soaring ceilings, and statement chandeliers. The main residence offers formal living and formal dining rooms, a generous family room, a downstairs office (potential 4th bedroom), rich original wood details, and a huge upstairs loft—ideal for media, play, anchored by a built-in bar for effortless hosting. The main home features 3 main bedrooms and 3 baths, plus the office/4th bedroom blending classic finishes with older yet valuable upgrades ready to enjoy or reimagine to your taste. A Large master, with 2 walk in closets, and a step up double door roman bathroom with the center jacuzzi with roman columns and a jack and jill. Here the kitchen is built for real cooking and easy entertaining. Think generous custom cabinetry (including deep drawers and a walk-in pantry), and a full suite of stainless appliances built in fridge and double ovens, a 5-burner gas cooktop overlooks the backyard and Elvis style heart-shaped pool for resort feel. The layout connects smoothly to the family room and formal dining, so you can serve and mingle without bottlenecks. An excellent canvas for any modern refresh. Out back, the grounds a private compound, heated pool, grass area for volleyball or room for basketball/pickleball court, covered Built in BBQ with pergola, a built in firepit for seating and multiple parking courts—perfect for toys, trailers, or an RV. A highlight is the detached large guest house (~1,100 sq ft) perched above the 4-car garage, offering 2 bedrooms, connecting 1 bath, living room, and a balcony/expansive patio overlooking the property—excellent for multi-generational living, guests, business, or potential rental. 17912 Parthenia Avenue captures the grandeur and privacy that define Sherwood Forest—plus a wink to rock-and-roll legend. 2 driveways (including a circular drive), three gated entries, and true indoor-outdoor flow, this is an entertainer’s canvas and a rare Sherwood Forest opportunity. Bring your vision to elevate or customize.
中文描述
選擇基本情況, 幫您快速計算房貸
除了房屋基本信息以外,CCHP.COM還可以為您提供該房屋的學區資訊,周邊生活資訊,歷史成交記錄,以及計算貸款每月還款額等功能。 建議您在CCHP.COM右上角點擊註冊,成功註冊後您可以根據您的搜房標準,設置“同類型新房上市郵件即刻提醒“業務,及時獲得您所關注房屋的第一手資訊。 这套房子(地址:17912 Parthenia Northridge, CA 91325)是否是您想要的?是否想要預約看房?如果需要,請聯繫我們,讓我們專精該區域的地產經紀人幫助您輕鬆找到您心儀的房子。
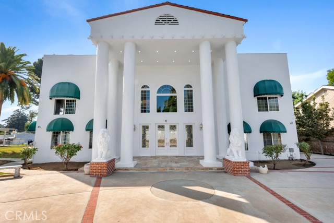
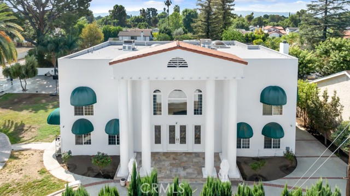
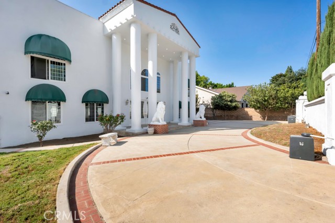
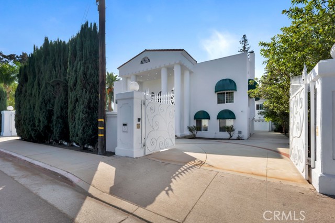
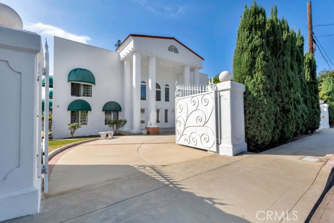
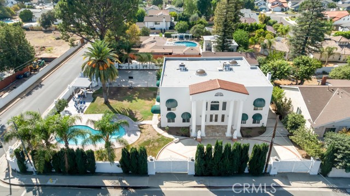
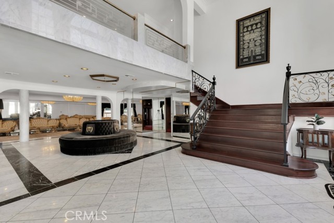
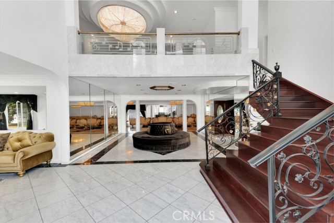
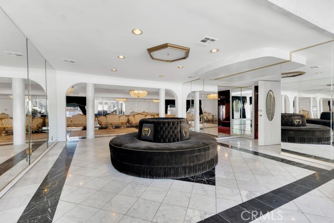
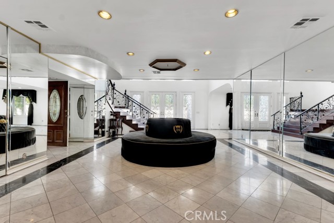
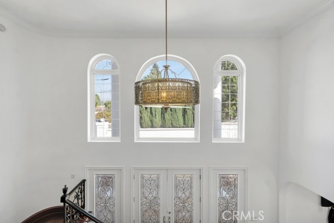
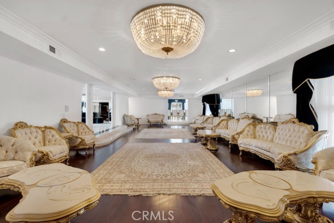
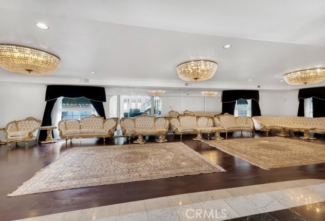
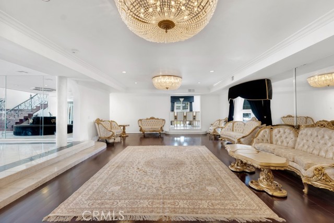
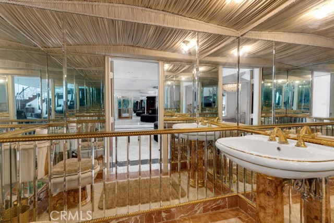
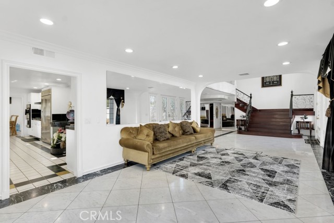
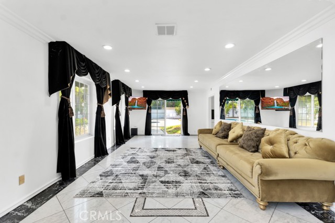
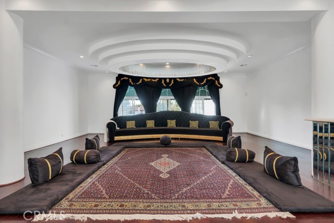
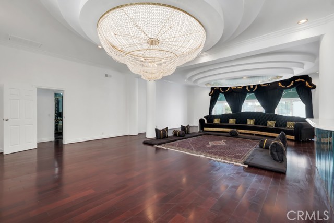
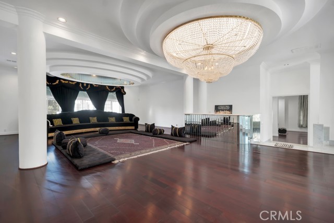
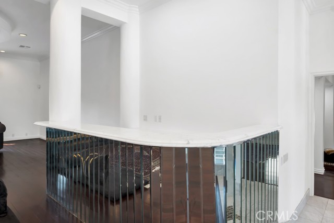
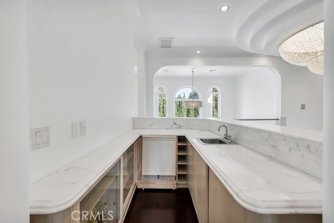
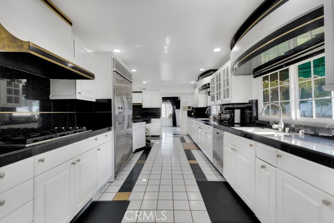
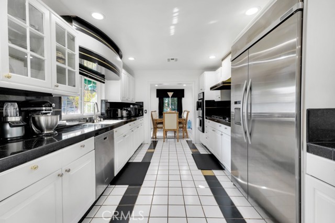
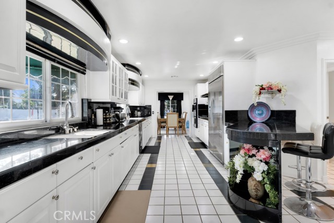
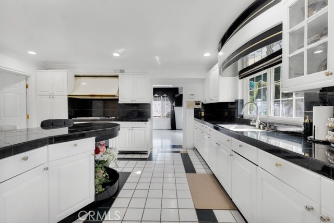
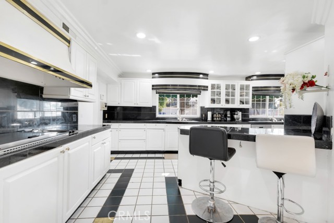
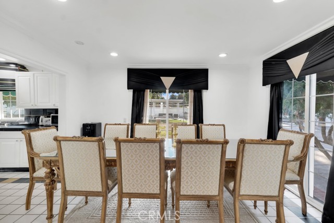
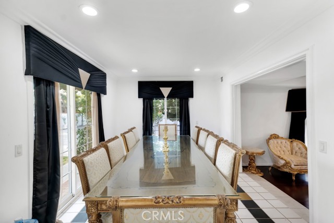
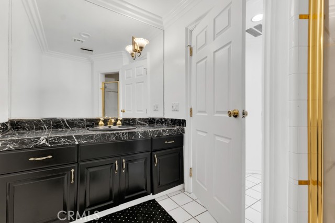
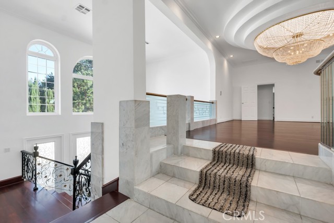
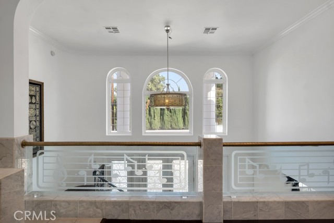
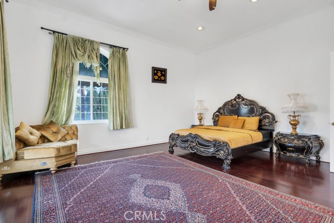
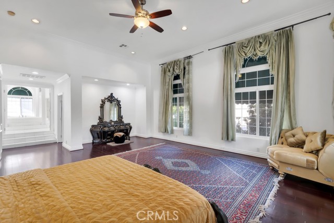
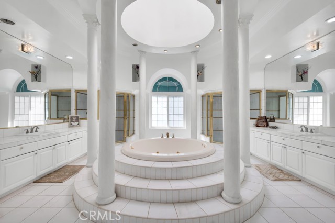
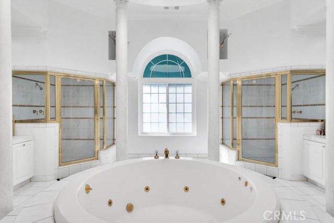
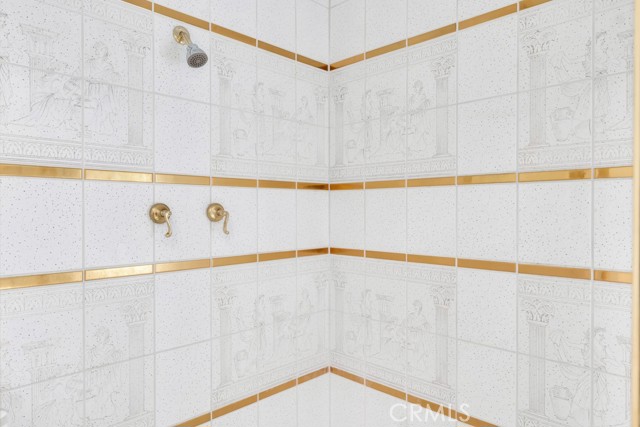
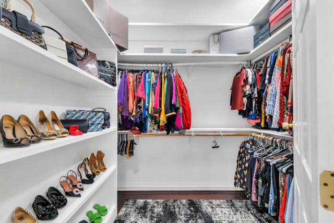
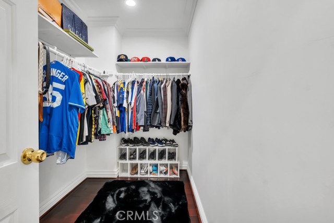
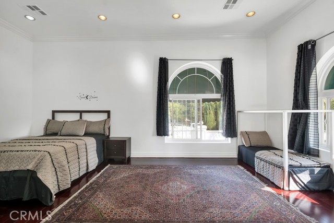
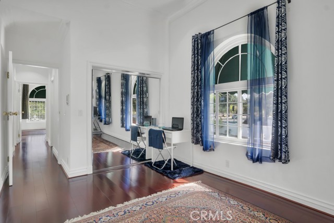
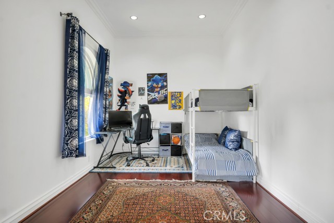
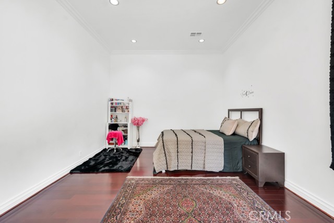
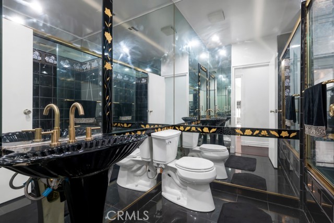
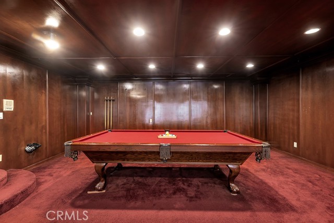
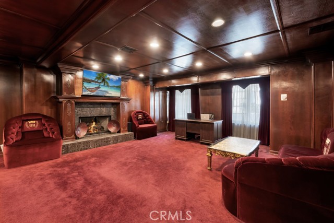
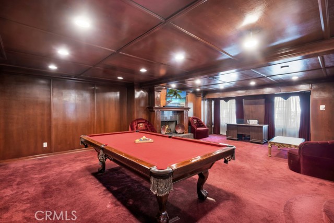
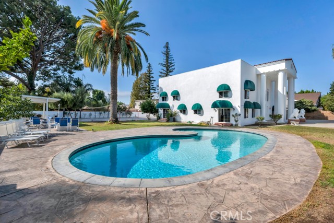
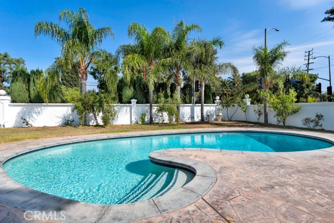
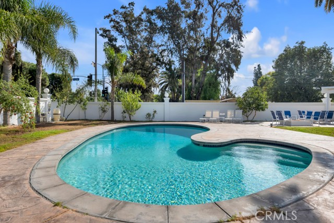
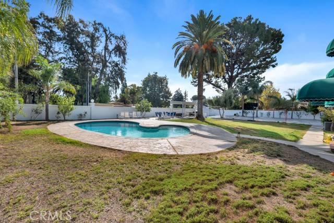
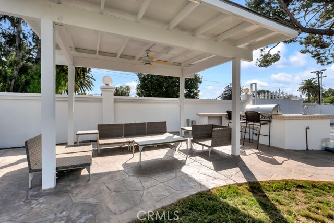
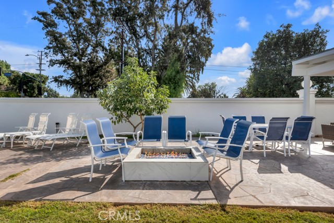
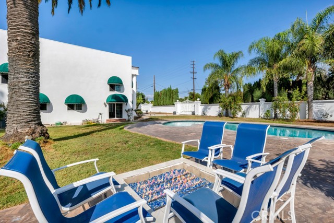
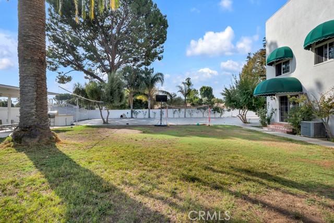
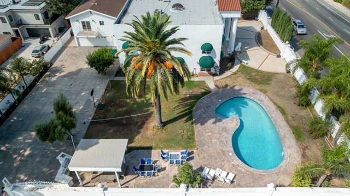
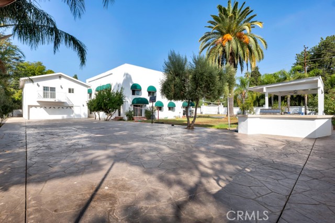
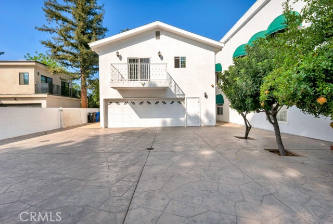
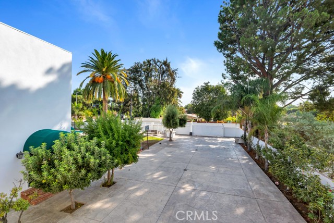
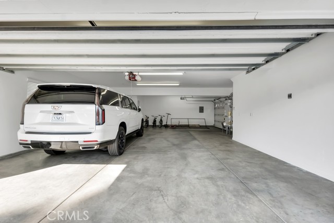
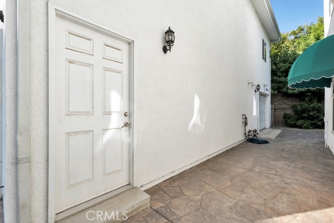
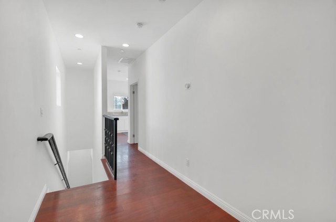
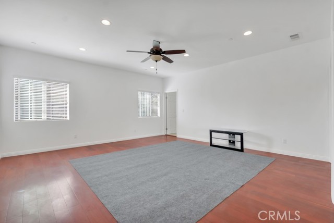
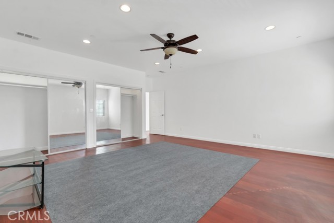
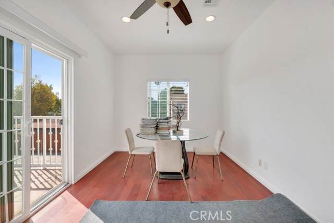
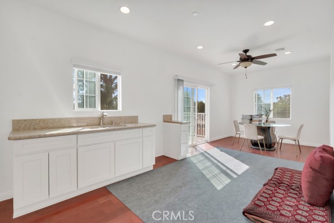
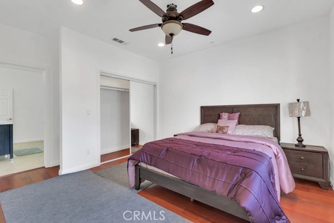
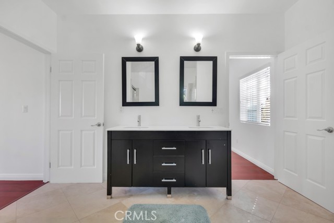
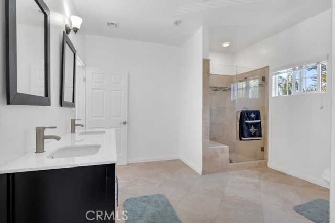
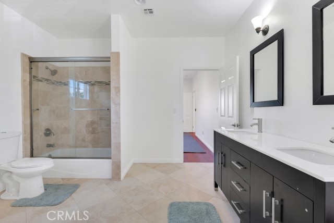
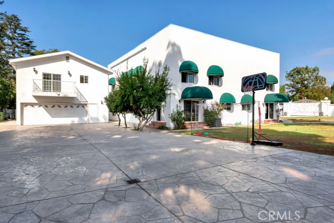
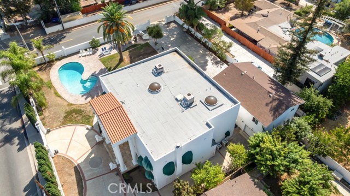
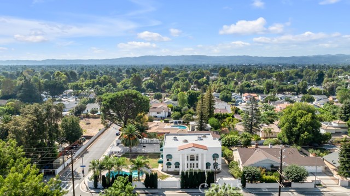

 登錄
登錄





