獨立屋
3084平方英呎
(287平方米)
10904 平方英呎
(1,013平方米)
1954 年
無
2
12 停車位
2025年07月23日
已上市 159 天
所處郡縣: OR
建築風格: CB,RAN,SEE
面積單價:$567.41/sq.ft ($6,108 / 平方米)
家用電器:BIR,CO,DW,EO,GD,GS,HC,MW,HOD,RF,TC,VEF,WHU
車位類型:GA,DY,DCON,TODG,RP
Location & Incredible Value!! Best Deal in Central OC!! Award winning School District including Foothill High School! Don’t Miss this ONCE in a Lifetime Opportunity to own this North Tustin, semi-custom, expanded 4 bed, 3 bath, 3084sf multi-generational home with an upstairs In-Law / potential ADU suite on a flat 10,904sf lot with a pool sized backyard. At just $580 sq. ft., this home is a STEAL!! Run comps & do the Math!! The approximately 2000 sq. ft. Downstairs consists of 3 bedrooms, 1.75 Bathrooms, Laundry room, Kitchen, Living room, Dining area, Family/Formal Dining room & an Office/flex space. Upstairs offers a 1043SF In-law Suite with a Kitchenette, Dining area, Living, Bed & Bathroom + a 10x10 enclosed patio. Other options include use as a Master Retreat or converting it into an ADU rental. As you drive up you will immediately notice the huge front yard with an extra thick 6" concrete 6+ car driveway with a circular entry/exit & potential 40' RV parking. Deep eves & the large covered front porch welcome guests while high-end metal gates & exterior metal doors secure the premises. As you step through the Custom Oak front door entry into the Foyer you will immediately notice the sweeping view of the large open Living room with a gas fireplace, a large bay window & sliding glass doors providing an abundance of natural light and a view of the large pool sized backyard surrounded by concrete block walls and neighboring trees providing a private outdoor retreat. The open floor plan provides an inviting entry flowing from the Foyer to the spacious Living room into a large Dining area & Kitchen making everyone at the gathering feel included. Off the Kitchen is a Family or Formal Dining room w/sliding glass doors leading to a covered patio. On the opposite side of the room an entry leading to the Office/Flex space which leads either out to the attached 2 car garage or upstairs to the In-law suite. The downstairs Master Suite with a walk-in closet is newly remodeled while the rest of the home was expanded & remodeled around 2000. All of the original hollow interior doors were replaced w/solid Oak hardwood doors, frames & trim. All interior walls & ceilings just repaired, re-textured & repainted. The solid Oak hardwood floors throughout were just stripped, drum sanded & refinished. New Waterproof Vinyl Plank flooring just installed in the kitchen & carpeting just installed in the Master Bedroom, Family/Formal Dining room & the Office/flex space.
中文描述
選擇基本情況, 幫您快速計算房貸
除了房屋基本信息以外,CCHP.COM還可以為您提供該房屋的學區資訊,周邊生活資訊,歷史成交記錄,以及計算貸款每月還款額等功能。 建議您在CCHP.COM右上角點擊註冊,成功註冊後您可以根據您的搜房標準,設置“同類型新房上市郵件即刻提醒“業務,及時獲得您所關注房屋的第一手資訊。 这套房子(地址:14141 Clarissa Ln North Tustin, CA 92705)是否是您想要的?是否想要預約看房?如果需要,請聯繫我們,讓我們專精該區域的地產經紀人幫助您輕鬆找到您心儀的房子。
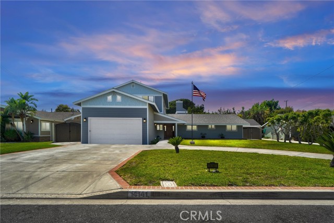
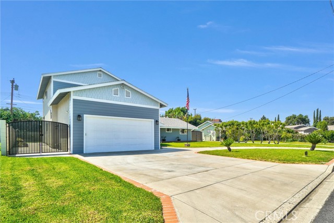
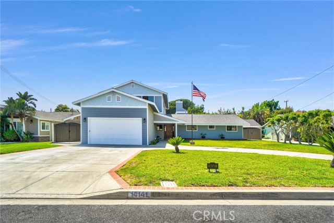
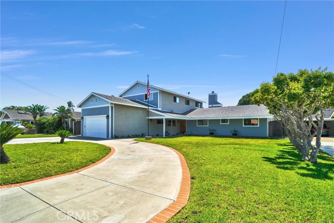
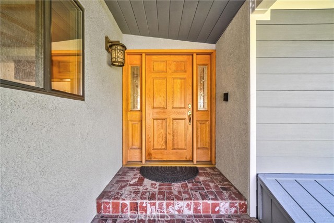
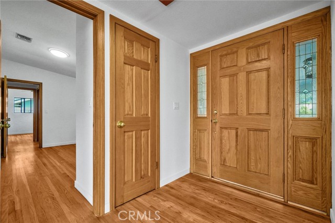
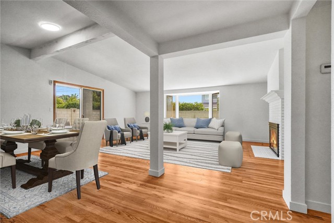
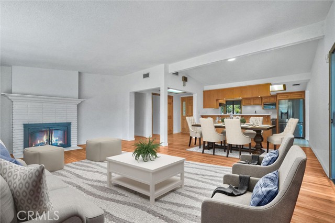
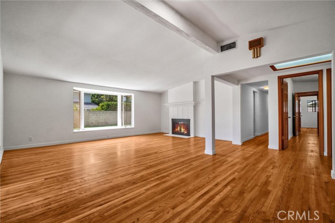
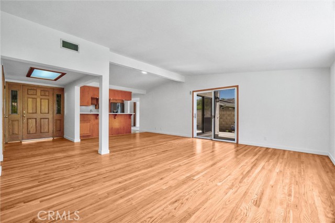

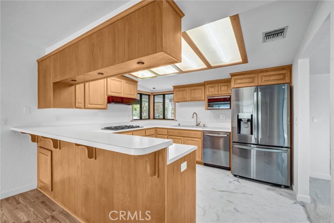
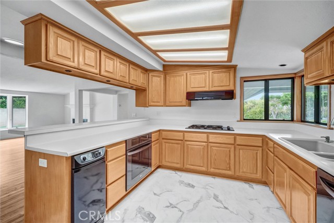
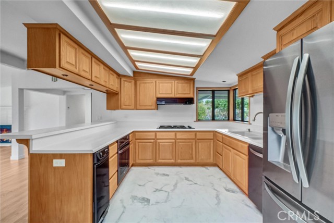
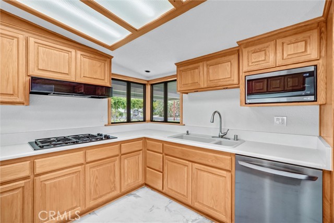
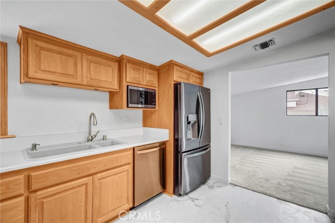

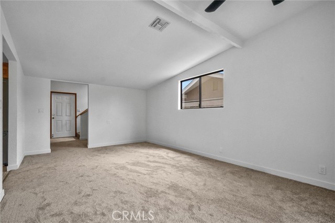



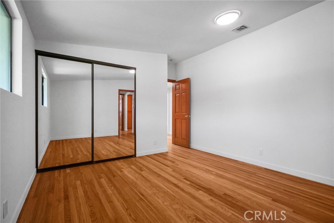
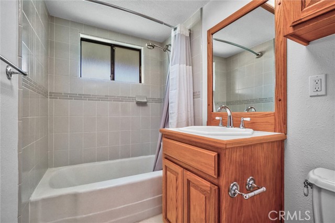
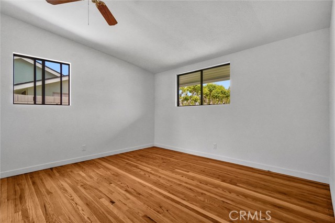
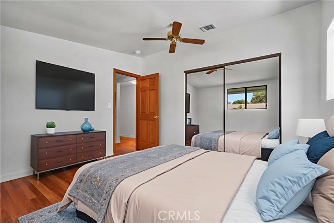
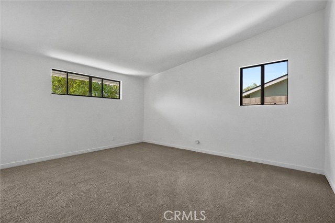
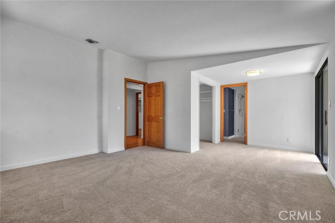
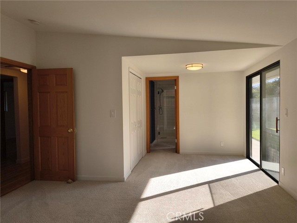

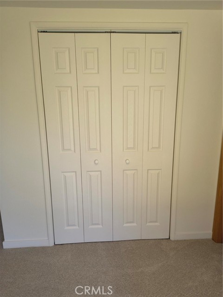
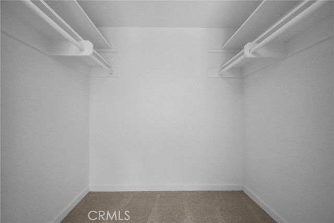
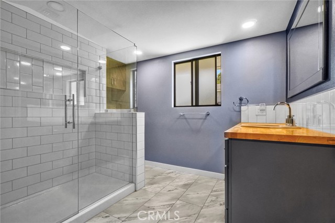
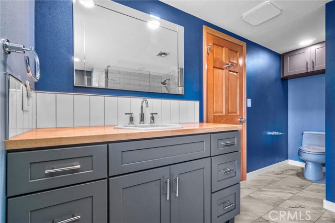
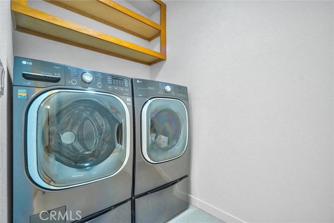
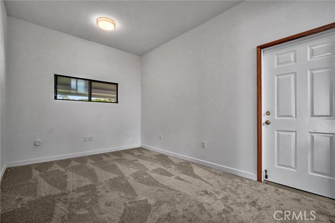
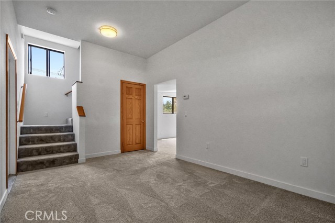
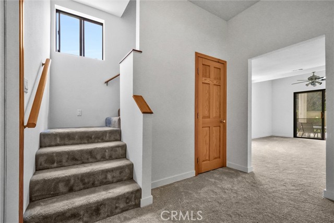
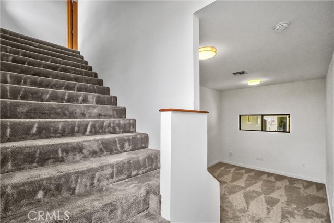
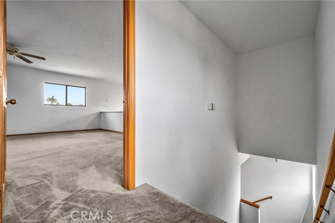
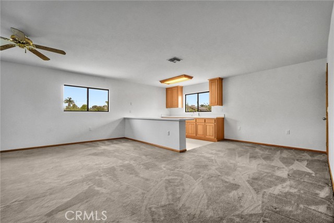

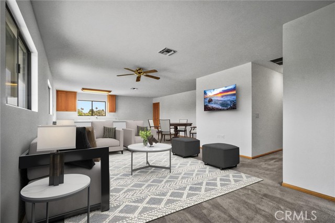
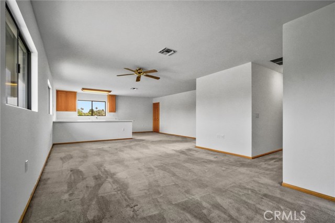
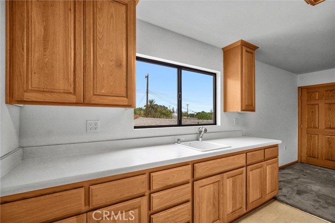
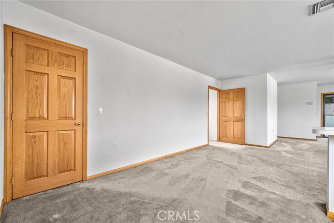
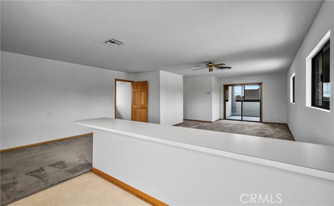
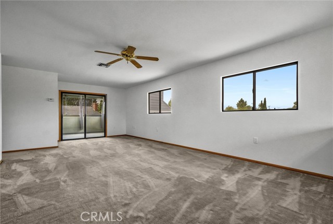
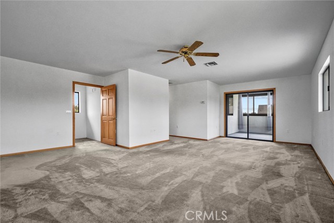
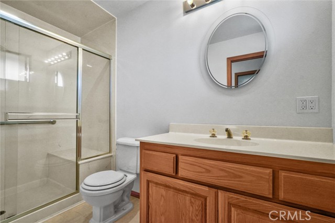
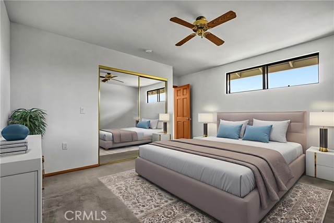
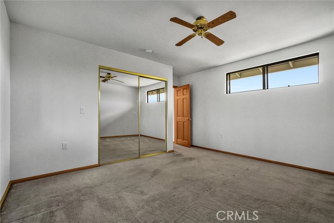
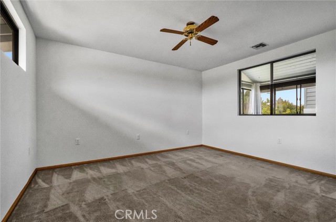
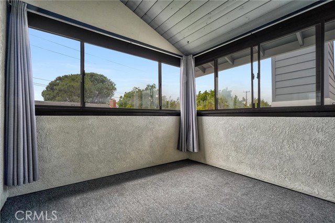
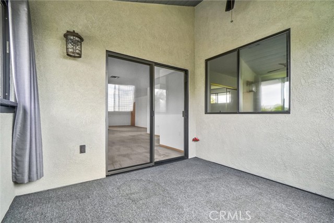
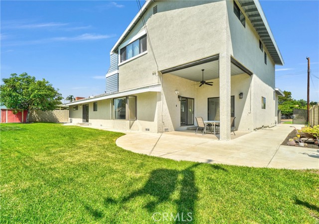
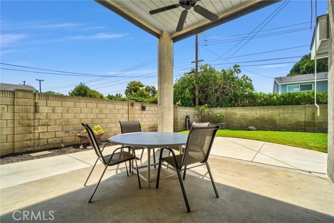
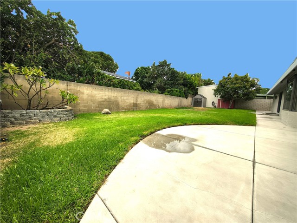
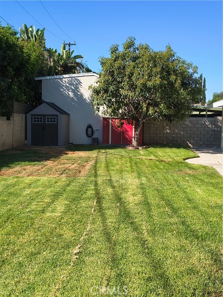
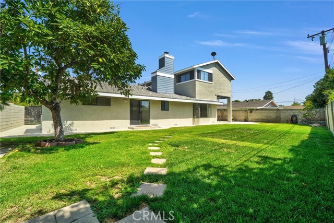
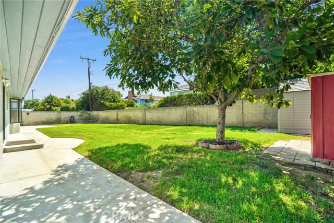
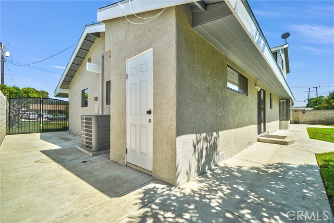
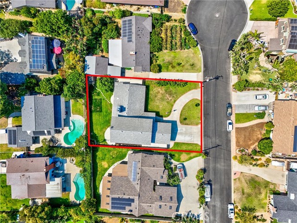
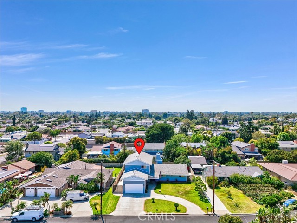
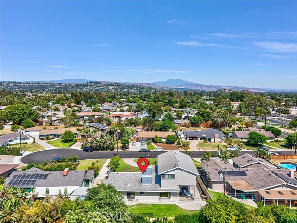
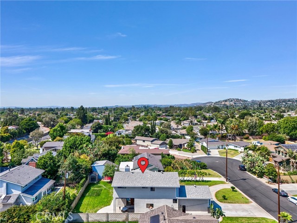
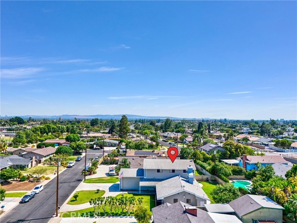
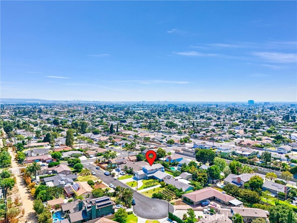
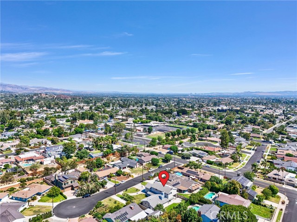
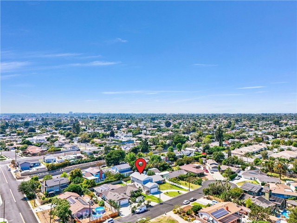

 登錄
登錄





