獨立屋
7622平方英呎
(708平方米)
23375 平方英呎
(2,172平方米)
1980 年
無
3
3 停車位
2025年04月25日
已上市 248 天
所處郡縣: OR
建築風格: SEE
面積單價:$589.74/sq.ft ($6,348 / 平方米)
家用電器:BBQ,BIR,DW,DO,GR,RF,TW
車位類型:GA,TDG,GP,PVT
New Reduced Price for this custom estate home nestled in the hills of North Tustin. Boasting a large 7,622 sf open space floor plan for family living and entertaining, the home was designed by award winning architect Ron Yeo. Conceived for a family lifestyle with an emphasis on entertainment, upon entry into the foyer with a large crystal chandelier, the home opens to a living room with fireplace and dramatic 180-degree views of Tustin, Irvine, Fullerton and the Pacific. The adjacent dining room with crystal chandelier, kitchen with breakfast nook and outdoor patios are intimate and accessible. A copper fireplace provides a warm environment to the family room including a reading nook and direct access to the large pool deck. A convertible office/library incorporating another copper fireplace, built-in bookcase and outdoor patio is conveniently located just below the living room and entry foyer with direct stairway access. Entertainment highlights blend seamlessly with family elements with a sit-down bar with sink, dishwasher, refrigerator and media center. From this space it's just a few steps to the private wine tasting room with walk-in refrigerated wine cooler and outdoor deck. Directly adjacent is a fitness area with full length mirror and barre and small bar opening to a spacious family room, hot rock sauna and bath, with access to the outdoor decks and a resort style natural rock waterfall, solar-heated pool, spa and built-in BBQ, all with dramatic views. Upstairs bedrooms feature a large master with fireplace, outdoor deck and master closet with built-in island cabinet. The master bath impresses with a 2 head shower, spa tub, double sinks, garden feature, skylight and 2 chandeliers. Additional living space includes 2 en suite bedrooms with private patios, and a 4th bedroom with adjacent bath. Other unique features of this blended living space include a Zen garden retreat with water feature, 3 car garage with extensive built-in storage cabinets and workbench, integrated alarm and intercom system, central vacuum, 2 tankless water heaters, 4 furnaces, 4 a/c units, 2 skylights and hardwood floors to name just a few of the many luxury features of this estate. The home’s exterior was painted in 2023 with new decks installed in the last 3 years. A key safety feature provides crucial wildfire protection with an integrated roof sprinkler system and strategically located controls in the master bedroom and garage. Visit www.10841Hideaway.com
中文描述
選擇基本情況, 幫您快速計算房貸
除了房屋基本信息以外,CCHP.COM還可以為您提供該房屋的學區資訊,周邊生活資訊,歷史成交記錄,以及計算貸款每月還款額等功能。 建議您在CCHP.COM右上角點擊註冊,成功註冊後您可以根據您的搜房標準,設置“同類型新房上市郵件即刻提醒“業務,及時獲得您所關注房屋的第一手資訊。 这套房子(地址:10841 Hideaway Dr North Tustin, CA 92705)是否是您想要的?是否想要預約看房?如果需要,請聯繫我們,讓我們專精該區域的地產經紀人幫助您輕鬆找到您心儀的房子。
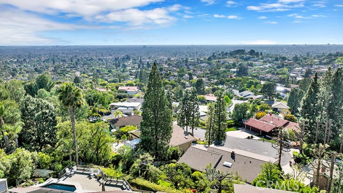
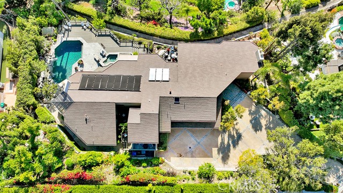
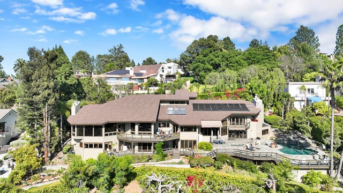
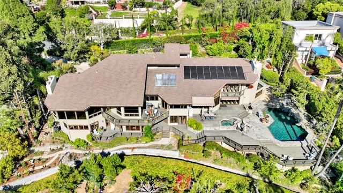
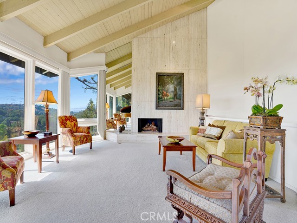
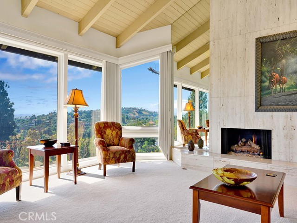
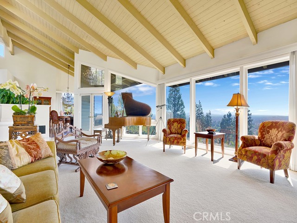
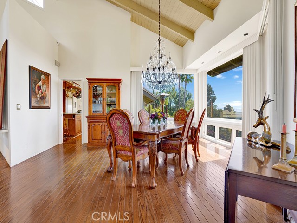
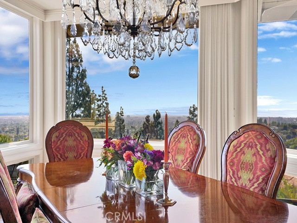
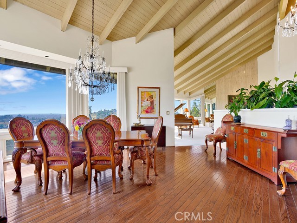
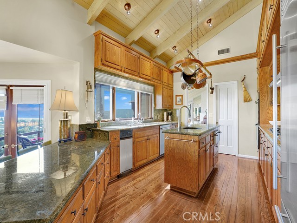
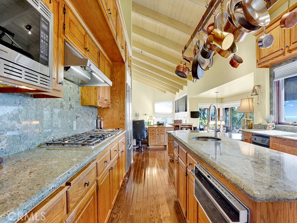
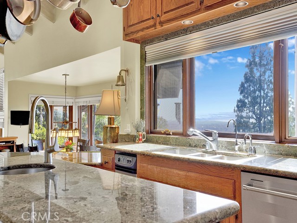
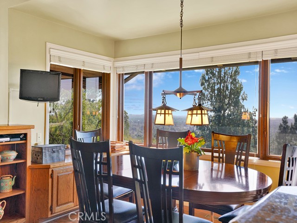
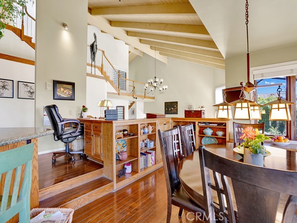
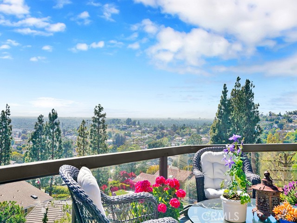
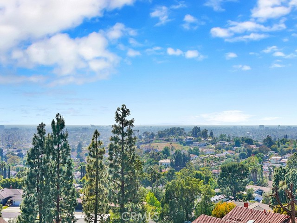
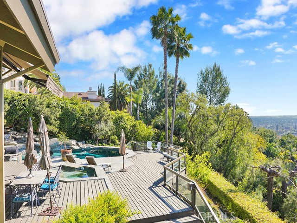
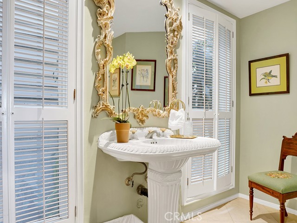
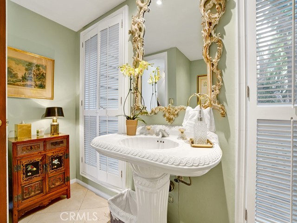
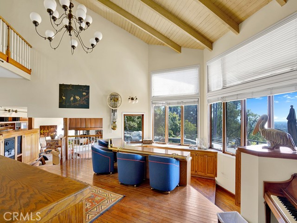
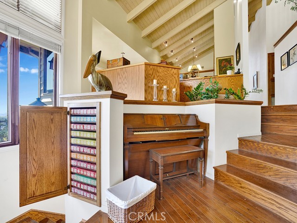
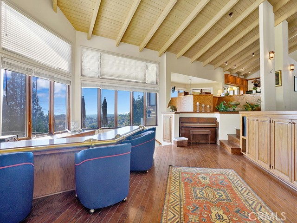
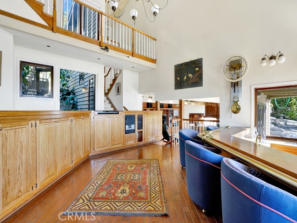
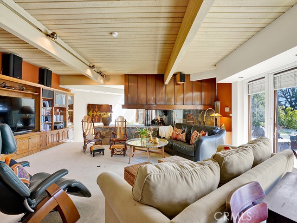
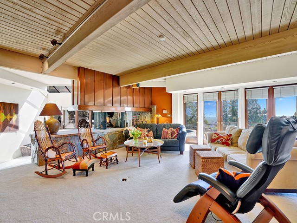
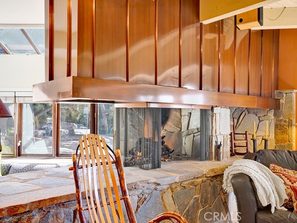
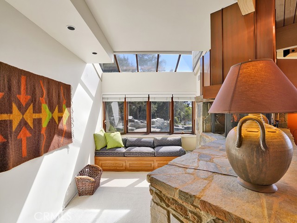
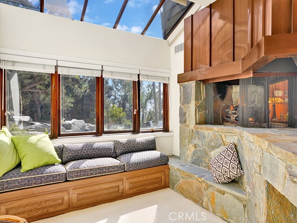
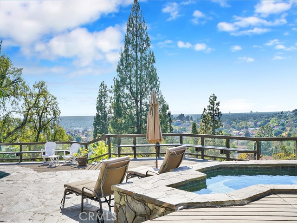
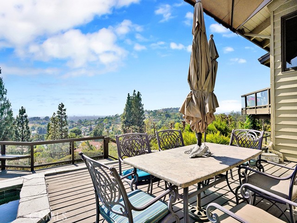
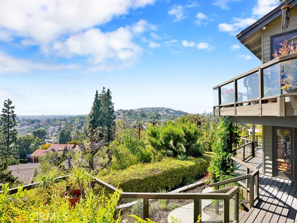
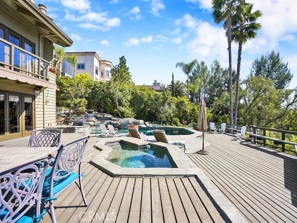
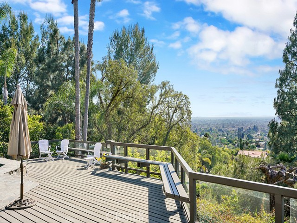
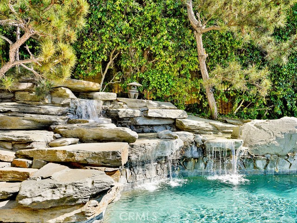
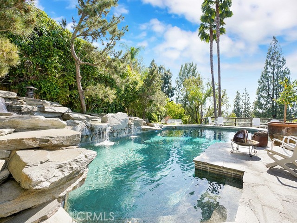
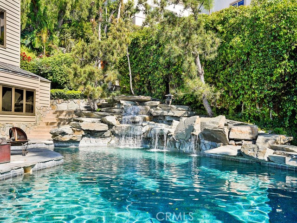
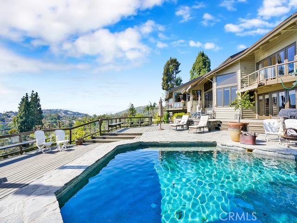
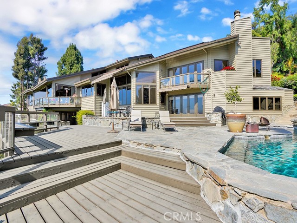
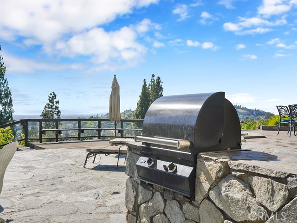
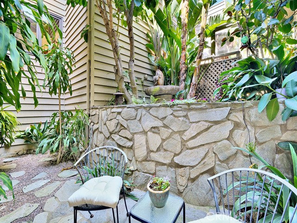
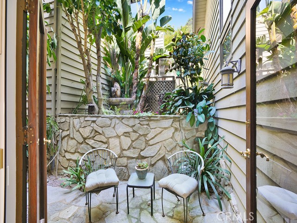
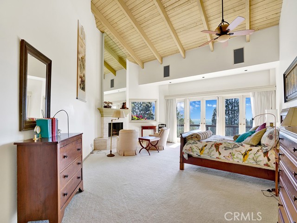
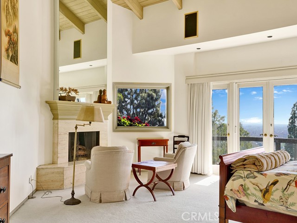
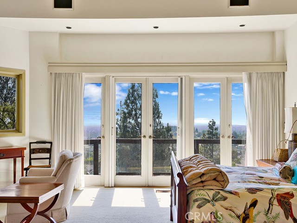
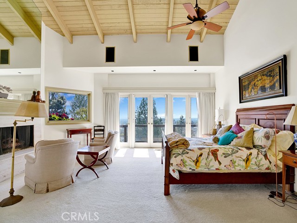
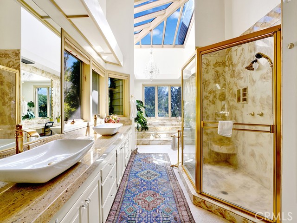
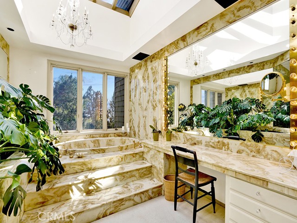
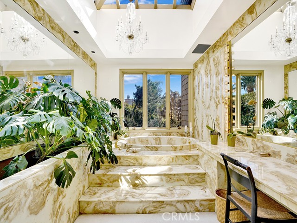
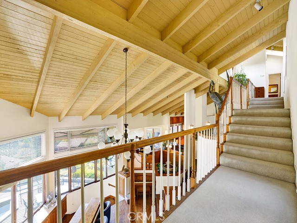
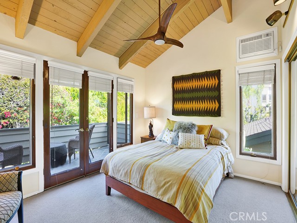
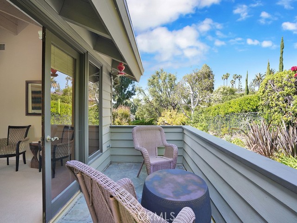
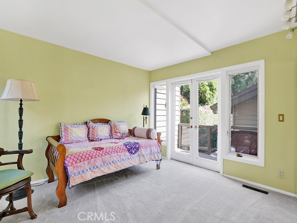
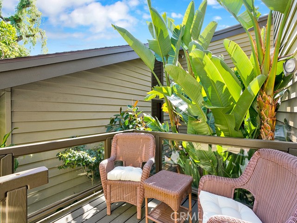
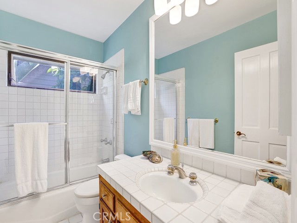
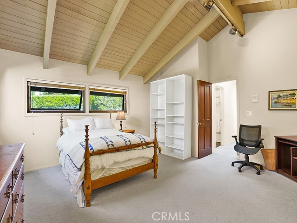
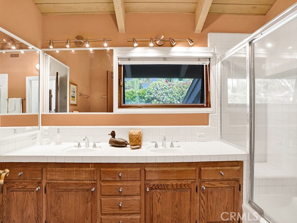
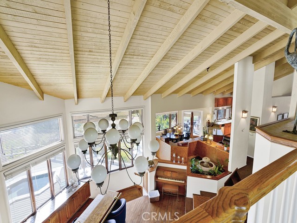
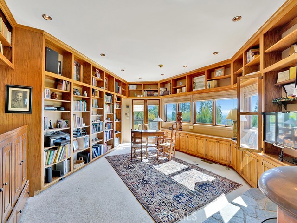
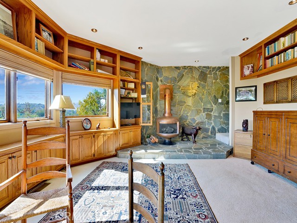
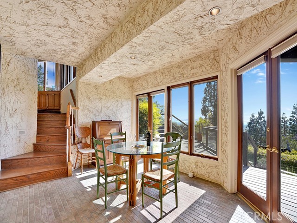
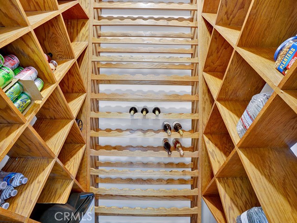
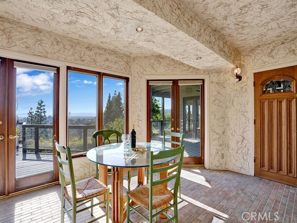
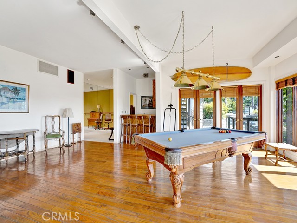
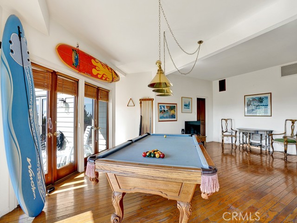
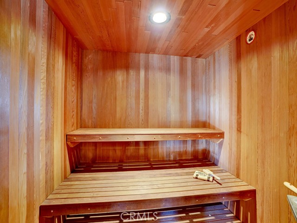

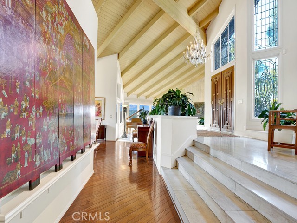
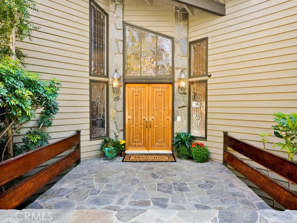
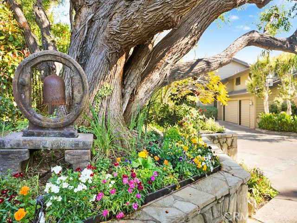
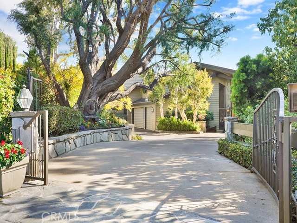
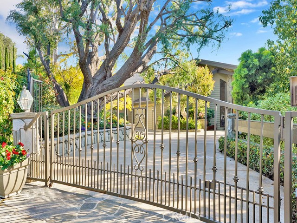

 登錄
登錄





