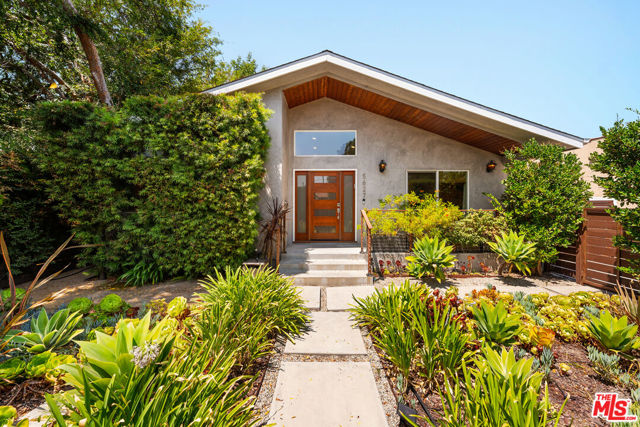獨立屋
2050平方英呎
(190平方米)
6617 平方英呎
(615平方米)
1945 年
無
1
4 停車位
所處郡縣: LA
建築風格: RAN
面積單價:$778.05/sq.ft ($8,375 / 平方米)
家用電器:DW,GD,RF,GS,MW
車位類型:SDG,CP,DCON,GU,TG
Reimagined with exceptional craftsmanship and taken down to the studs, this turnkey designer residence blends contemporary comfort with thoughtful functionality. Behind a sleek modern entry door, soaring 13-foot ceilings greet you in the sun-drenched great room. An open-concept space adorned with white oak flooring, smooth plaster walls, integrated LED lighting, and custom stained wood and glass doors that elevate the home's refined aesthetic. The chef's kitchen is a showpiece, featuring pristine white quartz countertops, an oversized waterfall island with bar seating, and premium Bosch stainless steel appliances including a 30" five-burner range, hood, and dishwasher. Custom cabinetry provides ample storage, seamlessly integrating style and practicality. Bathed in natural light, the open dining room boasts a statement chandelier and serene views of the lush backyard, an ideal setting for intimate dinners or lively gatherings. The primary suite is a sanctuary complete with designer flooring, curated lighting, a floating vanity, custom mirrors, and a beautifully built-out walk-in closet. Two additional en-suite bedrooms offer privacy and comfort for family or guests, each appointed with their own luxe renovations. Step outside to a resort-inspired backyard retreat, designed for year-round entertaining. Enjoy evenings around the built-in fire pit, unwind while you dine alfresco under bistro lighting, or enjoy an afternoon on the grass surrounded by tall mature hedges. Fresh sod, drought-tolerant landscaping, and full privacy fencing complete this inviting outdoor haven. The finished single-car garage currently functions as an elegant home office featuring custom white oak storage built-ins and French doors ideal for creative professionals or remote work, alongside a separate home gym. Notable upgrades include custom window treatments, dual-pane windows, newer copper plumbing, dual electrical panels and wiring, central HVAC, a tankless water heater, and a sleek aluminum-trimmed glass garage door. Ideally situated within the Slow Street Program and just minutes from the Metro, NoHo Arts District, and the vibrant NoHo West Development, this home offers a rare blend of luxury, lifestyle, and location.
中文描述 登錄
登錄






