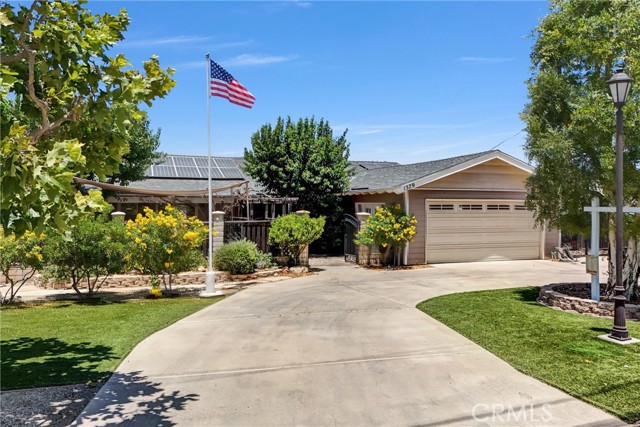獨立屋
2919平方英呎
(271平方米)
23958 平方英呎
(2,226平方米)
1970 年
無
1
2 停車位
所處郡縣: RI
建築風格: TRD
面積單價:$355.60/sq.ft ($3,828 / 平方米)
家用電器:DW,DO,GR,GWH,IHW,HOD,WHU
車位類型:DY,GAR,FEG,TODG,GDO,RV
Do not miss out on this absolutely gorgeous, upgraded 2,919 sq ft single level home with 4 bedrooms and 3 baths on horse property with .55 acre lot. A circular driveway greets you to the property. Synthetic grass and low maintenance shrubbery adorn the front. Hardscape in front, side, and back of the property. A master suite with a master bath built to accommodate limited mobility needs. Special drop door Kohler tub with waterfall filler. 8 ft sliding door in master bedroom opens to the master patio and enclosed sanctuary. Barn door to proximal bedroom for den conversion or close off for bedroom. 3 good size bedrooms. and 2 full baths. Granite countertops in kitchen and two bathrooms. Travertine floors throughout the master bath, hallways, kitchen, dining and large backroom. Travertine incorporates ramps for easy access to wheelchairs throughout. Carpeting in living and family rooms. Laminate flooring in bedrooms and underlayment. Large kitchen with lots of custom cabinets and counter space. oversized natural gas pipe to service large oven. Gas extended to outside for hookup to barbecue grill. Solid core doors separate living area and sleeping area for sound abatement and fire retardation. Double pane windows. A whole house fan. Double insulated attic with plywood path for accessibility. Temperature control attic fan, and lighting in several locations. Attic platforms usable for storage. Copper piping throughout the house. Dual water heater setup. Tankless water heater in the attic feeds all 3 bathrooms. Cast iron sewer pipe from kitchen to main was re-sleeved 2 years ago. Backyard with semi-open enclosure with 3 stalls. Large utility sink and available drainage to a French drain. Several working hose bibs. upgraded 200A main electrical box. Light standards throughout back yard with additional 120V outlets. 7.36 KWP solar panels. Wrought iron gates enclose the entry area and courtyard to provide enjoyable sitting area. Sides of property are fenced with wood or wrought iron, and the back is fenced with vinyl. Garage with high end door, French door on side; utility sink with hot and cold water. RV access on the east side of house. Black and grey water disposal available as well as power. Backyard is great for entertaining. Drawings available providing the location of all underground utilities. Detailed drainage documentation and permitted structures which support the plans. A must-see property!
中文描述 登錄
登錄






