獨立屋
2452平方英呎
(228平方米)
4500 平方英呎
(418平方米)
2007 年
$496/月
2
2 停車位
2025年07月16日
已上市 207 天
所處郡縣: SL
面積單價:$494.49/sq.ft ($5,323 / 平方米)
家用電器:6BS,BIR,DW,FZ,GO,GR,GWH,MW,HOD,RF
車位類型:DY,DPAV,GAR,FEG,SDG
*Currently under contract. Seller is accepting backup offers.* This turnkey Tuscan-style Villa is ideally located in Trilogy at Monarch Dunes. Built in 2007, the Villa I floor plan offers 3 bedrooms and 3 baths in 2,452 square feet of luxurious living space with custom louvered shutters throughout and a 2-car garage. A light-filled great room with soaring 20-foot ceilings welcomes you when you enter with cathedral windows and views of mature, lush trees. Engineered hardwood flooring, recessed lighting, a grand staircase with decorative iron rails, and a gas log fireplace with a custom mantle create a warm ambiance, while glass French doors open to a private backyard oasis. The open-concept design connects the living, dining, and kitchen areas —perfect for entertaining family and friends. The kitchen features all stainless-steel appliances including a French door refrigerator, split level dishwasher to efficiently accommodate small or large loads, double sink, and Viking 6-burner gas stove, oven, and range hood complete with lighting and a heat lamp. It is appointed with granite countertops, a custom tile backsplash, and a counter bar with pendant lighting. Adjacent is the formal dining room perfect for entertaining and enhanced by a built-in wine cooler and elegant multi-tiered lighting. The main level also includes a generously sized bedroom with a west facing window, a full bath with a beautifully tiled tub and shower combination, and a thoughtfully designed laundry room with ample storage and natural light. Upstairs, the primary ensuite is spacious with a serene balcony overlooking the lush backyard, walk-in closet with custom shelving, and a spa-inspired bath with dual sinks, a walk-in tile shower, and soaking tub. A second upstairs ensuite is also included in this Villa I floor plan featuring a walk-in closet with custom shelving and a full bath with a walk-in tile shower and dual sinks. Outside of this ensuite is a west facing balcony covered by a redwood pergola perfect for enjoying beautiful sunsets. A beautifully landscaped private backyard awaits through the French doors from the great room. It features a built-in barbeque with sit-at stone bar, paved patio, and a tranquil water fountain. The front and back yards offer custom landscaping, automated drip and sprinkler systems, automated landscape lighting, and house accent lighting. Two large exterior utility closets enhance storage space.
中文描述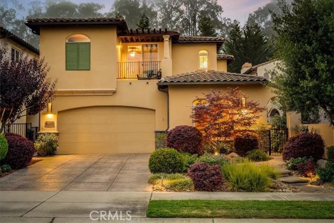
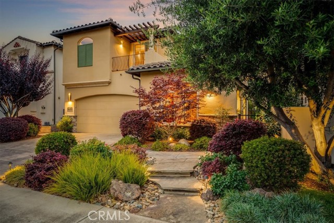
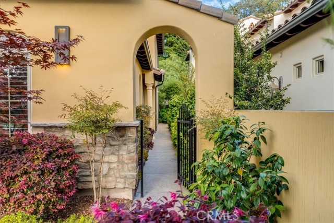
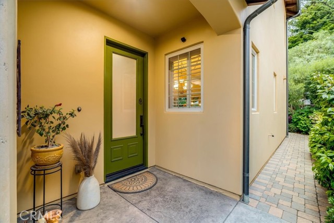
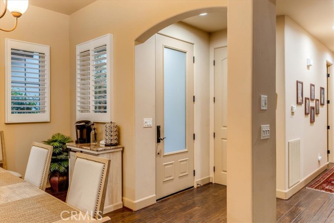
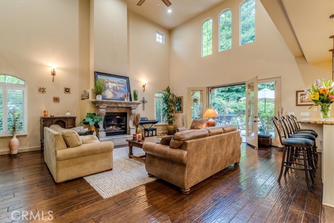
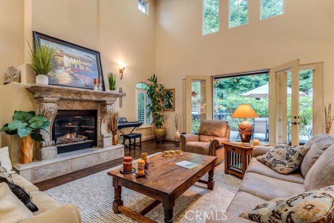
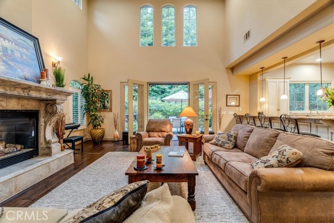
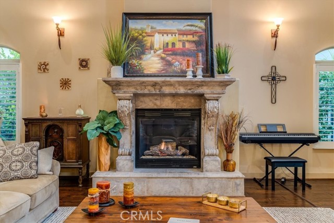
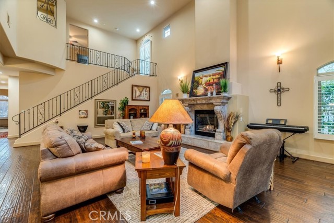
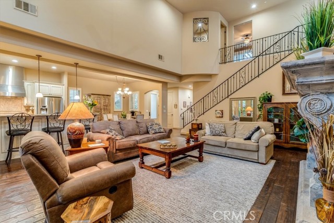
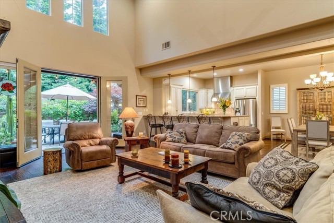
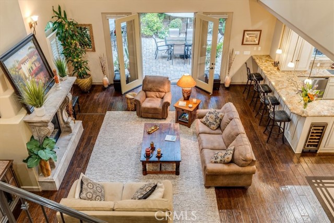
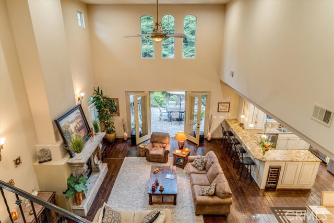
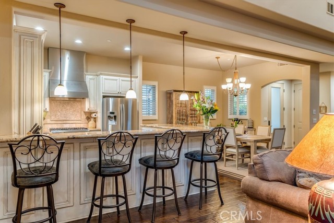
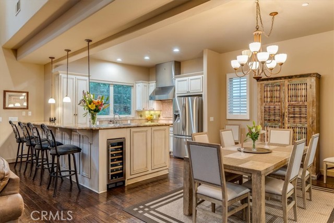
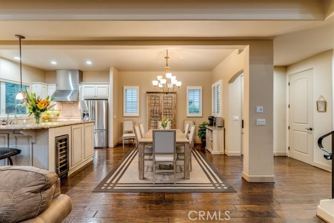
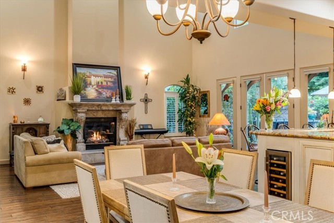
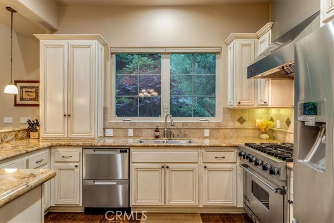
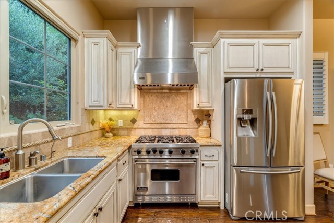
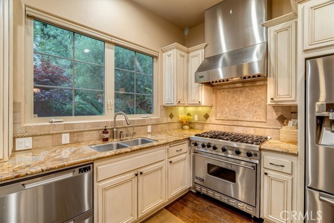
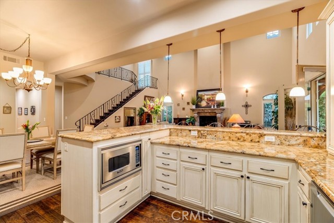
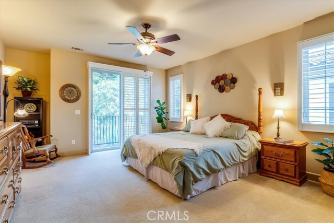
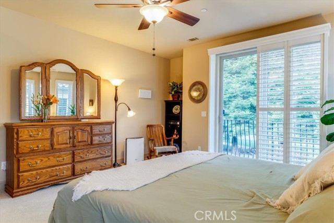
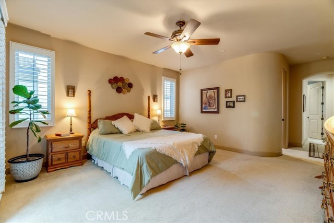
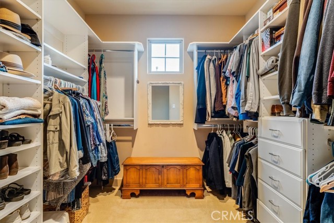
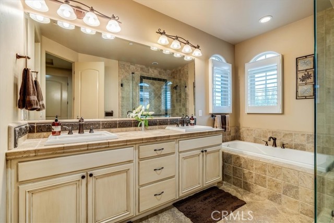
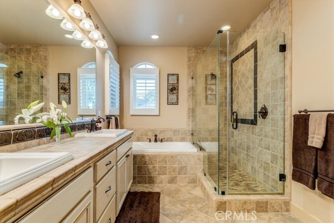
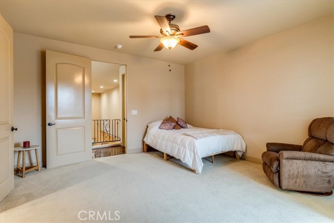
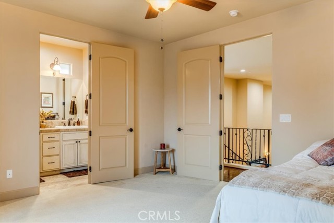
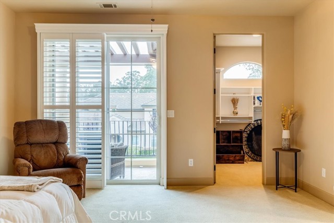
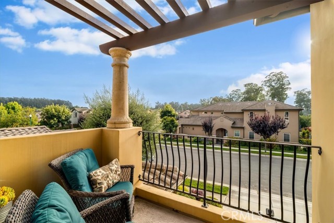
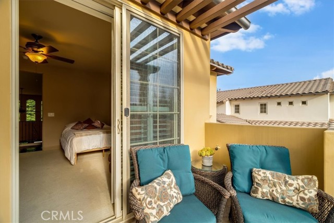
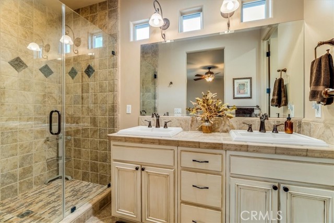
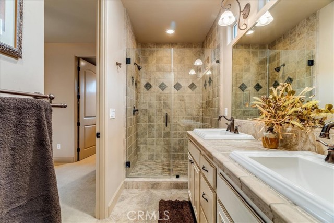
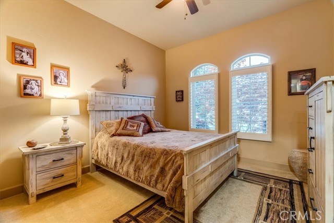
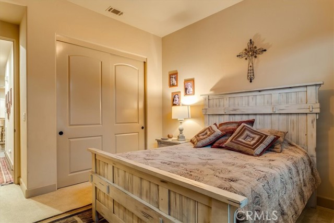
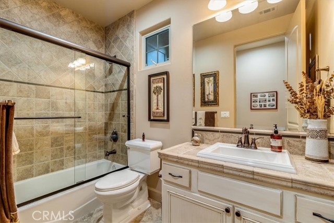
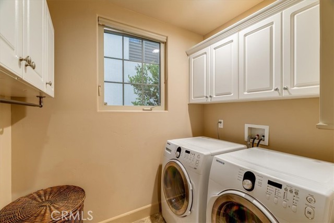
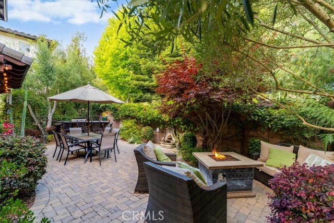
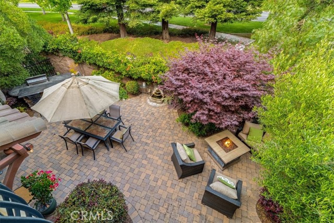
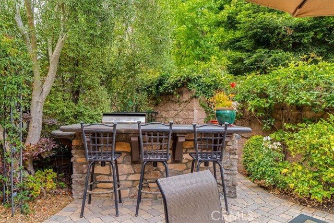
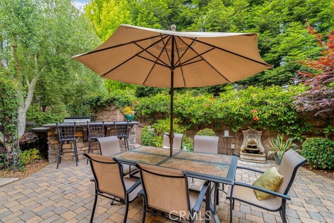
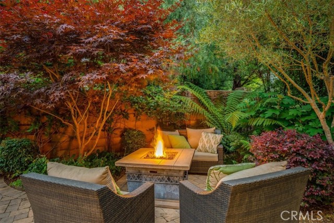
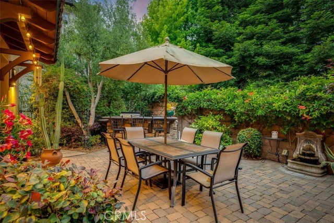
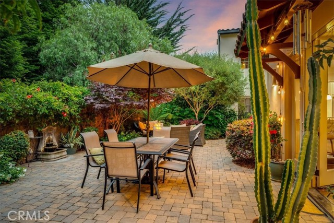
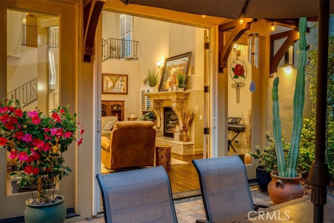
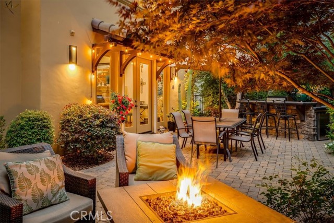
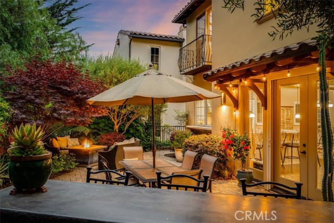
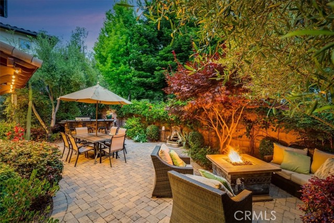
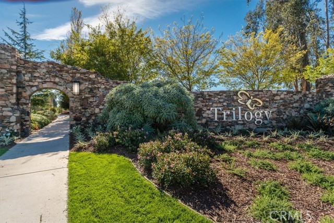
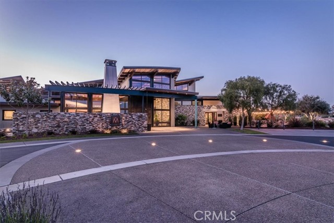
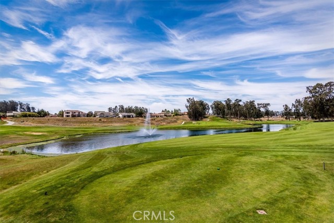
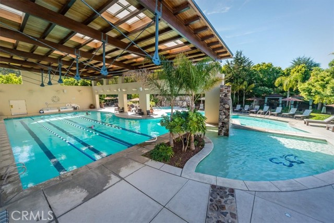
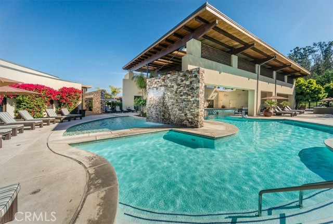
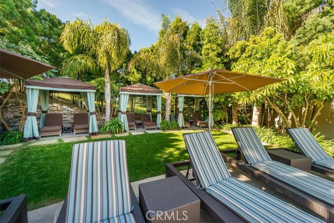
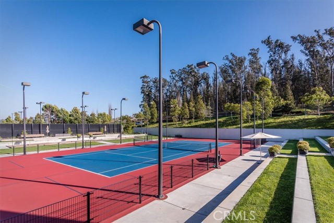
 登錄
登錄





