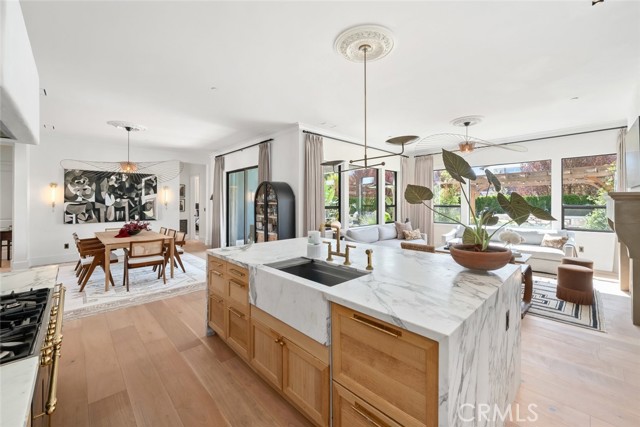獨立屋
2298平方英呎
(213平方米)
8640 平方英呎
(803平方米)
2021 年
$496/月
1
3 停車位
所處郡縣: SL
建築風格: SEE
面積單價:$681.03/sq.ft ($7,331 / 平方米)
家用電器:6BS,DW,FZ,GO,GR,HOD,RF
車位類型:GAR
Motivated sellers—don’t miss this incredible opportunity to own a home well below market value! This extraordinary custom Mission-style residence is masterfully crafted, designed with uncompromising attention to detail behind a handcrafted privacy gate. The stunning 3 bedroom, 2.5 bathroom property blends timeless craftsmanship with refined elegance. Through bespoke mahogany double entry doors, framed by sidelights, a serene courtyard finished in travertine tile sets the tone for what lies within. American Walnut hardwood floors flow throughout the home, complemented by hand-troweled marmorino and Venetian plaster walls in main living areas. Crown molding and hardwood baseboards add an elevated touch, while custom drapes, shutters, and unlacquered aged brass fixtures enrich the aesthetic. The gourmet kitchen features a custom quarter-sawn oak island and cabinetry, Calacatta Vagli marble countertops, full-height surround, and high-end appliances including an Ilve 40†range, fully-integrated Sub-Zero refrigeration, and Fisher & Paykel dishwasher drawers. A handcrafted plaster range hood, brass fixtures, and bespoke lighting complete the designer culinary space. The living room invites warmth and conversation with its open-hearth Isokern gas fireplace, custom surround, and plaster ceiling medallion. Adjacent, a stylish library or den is wrapped in European-imported Arte International “Les Mystères de Madagascar†wallpaper and built-in bookcase. The serene primary suite is adorned with custom wall moldings, electric blackout Roman shades, and a spa-inspired en suite bath. The bath showcases Zellige tile, large format Calacatta Viola marble, polished nickel fixtures, and frameless 8’ glass shower surround—an oasis of luxury. The guest bath features Brazilian slate tile, marmorino plaster, and marble surfaces, while the powder room impresses with Nero Marquina and Carrara marble finishes and brass accents. The outdoor spaces are captivating, surrounded by mature landscaping and privacy hedge walls, 100-year-old specimen olive trees, eucalyptus pergola shading the travertine patio, and gourmet-grade outdoor kitchen finished in white granite and stainless steel. A custom Brazilian teak spa deck with roll-top cover, Bullfrog Spa hot tub, gas firepit, and antique limestone trough water feature complete this private paradise. Owned solar panels, Nida Gravel stabilizer, and an attached 3-car garage enhances functionality with sustainable touches.
中文描述 登錄
登錄






