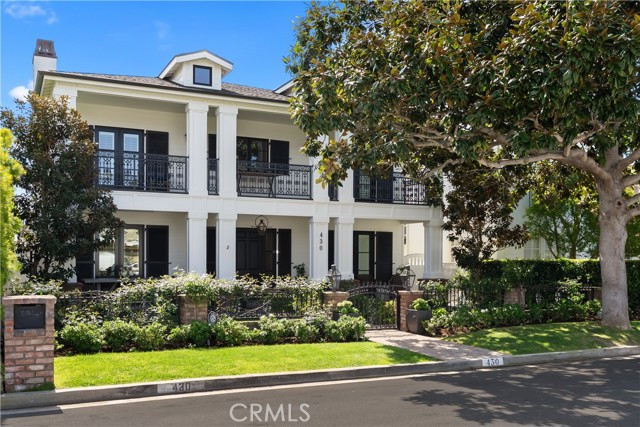獨立屋
3873平方英呎
(360平方米)
6375 平方英呎
(592平方米)
2018 年
無
1
2 停車位
所處郡縣: OR
建築風格: GEO
面積單價:$1290.99/sq.ft ($13,896 / 平方米)
家用電器:6BS,CO,DW,GO,GR,IM,MW,RF,WHU,WLR,WP
車位類型:GAR,REG,TODG
Nestled in one of Newport Heights’ most coveted enclaves, this exquisite custom home blends timeless architectural elegance with warm and contemporary charm. Meticulously crafted with an uncompromising dedication to detail, this residence captures well-appointed everyday living and effortless entertaining. The classic façade with Bevolo gas-lit exterior lanterns, a heritage Magnolia tree and inviting front porch delivers striking curb appeal. Inside, the home unfolds effortlessy, rich natural textures, custom millwork, stone accents, and built-ins echo the principles of thoughtful modern farmhouse design while state-of-the-art systems add seamless modern functionality. Ten-foot ceilings offer a bright, airy and spacious feel, yet the home is balanced with comfortable and relaxed living. The chef’s kitchen is outfitted with top-of-the-line Thermador and Sub-Zero appliances, 2 dishwashers, 3 ovens, an ice maker, and a 48†range. A spacious island with seating, 36†ceramic farm sink, walk-in pantry, and butler’s pantry. The kitchen flows seamlessly into the expansive great room/media lounge, where a 200†drop-down theater screen, 4K projector, and 75†wall-mounted TV create a world-class entertainment experience. Oversized folding glass doors opening to a private backyard oasis. Enjoy nights around the built-in fire pit or relax in the pool or spa, this yard is designed for year-round enjoyment. Each of the four ensuite bedrooms is generously sized and thoughtfully appointed. The primary suite is a private sanctuary, featuring a spa-inspired bathroom, walk-in closet with custom built-in’s Additional highlights include: Two interior gas fireplaces, Family dining area, Built-in bar and two wine refrigerators, Advanced Crestron smart home, automation, Integrated audio, lighting, climate, and security systems, Water filtration and softening systems, Dedicated laundry room, Finished garage with epoxy flooring, A/C unit, and custom racking system, Copper rain gutters and down spouts, Side yard/dog run and more. With thoughtful design that honors tradition while embracing innovation, this home perfectly balances the aesthetics of modern farmhouse living with the comforts of cutting-edge technology. Located just minutes from award-winning schools, Lido Marina Village, the beach, the bay, and 17th Street’s vibrant shops and restaurants , this home offers the ultimate in coastal luxury and convenience.
中文描述 登錄
登錄






