獨立屋
2408平方英呎
(224平方米)
5051 平方英呎
(469平方米)
1942 年
無
2
5 停車位
2025年08月27日
已上市 160 天
所處郡縣: LA
建築風格: CNT
面積單價:$809.80/sq.ft ($8,717 / 平方米)
家用電器:BIR,CO,DW,EO,ESA,ESWH,GD,GS,GWH,MW,RF,SCO,TW,WHC
車位類型:GA,DCOM,DPAV,GAR,FEG,GDO,GP,RV
Located in the heart of Montrose, small-town charm, and vibrant shopping and dining—this newly built contemporary home was thoughtfully designed by the owner-architect to offer both beauty and functionality. Its signature vertical window on the stair landing captures serene mountain views by day and the city skyline by night. The open-concept layout is filled with natural light and features elegant tile flooring throughout the main level. The European-style kitchen boasts a generous island, 36" LG cooktop, oven, microwave, and two pantries—one of which can be converted into a wine rack. A spacious dining area connects to a bright living room with an 86" LG OLED evo TV, a striking dark-toned feature wall, and a modern fireplace. The flat roof design allows for a potential rooftop terrace to enjoy panoramic views. A flexible main-floor room with an adjacent bathroom can function as an office, study, or playroom (no closet). Additional built-in storage is located under the stairs. Upstairs, engineered wood flooring adds warmth to the bedrooms and hallway, while the tiled laundry room features a large window overlooking the backyard pine tree. The primary suite offers mountain views, a large walk-in closet designed for two, and a spa-like en-suite bathroom. Two additional bedrooms each have en-suite bathrooms with full showers and scenic views—ideal for guests. Climate control is optimized with a high-efficiency Bosch heat pump for cooling and a radiant floor heating system powered by a Navien tankless water heater, offering room-by-room temperature control and energy savings. The two-car attached garage, plus one driveway spot and two inside a gated side yard, offer up to five total parking spaces. The home is located on a shared two-lane driveway serving four detached homes, providing convenient access with a quiet, residential feel. Low-maintenance rain gardens enhance both the front and backyards. The front yard features a large Trex deck, while the backyard includes a mature pine, bougainvilleas, lemon trees, grapevines, and Benjamin trees, with stepping stone paths creating a private, peaceful garden retreat. Designed with intention, comfort, and architectural style, this home presents a rare opportunity to enjoy elevated living in one of Montrose’s most sought-after neighborhoods. Completely rebuilt from the ground up in 2022 with permits, including all-new structural framing and a brand new second story, expanding the home to over 2,408 sf.
中文描述
選擇基本情況, 幫您快速計算房貸
除了房屋基本信息以外,CCHP.COM還可以為您提供該房屋的學區資訊,周邊生活資訊,歷史成交記錄,以及計算貸款每月還款額等功能。 建議您在CCHP.COM右上角點擊註冊,成功註冊後您可以根據您的搜房標準,設置“同類型新房上市郵件即刻提醒“業務,及時獲得您所關注房屋的第一手資訊。 这套房子(地址:2434 Prospect Av Montrose, CA 91020)是否是您想要的?是否想要預約看房?如果需要,請聯繫我們,讓我們專精該區域的地產經紀人幫助您輕鬆找到您心儀的房子。
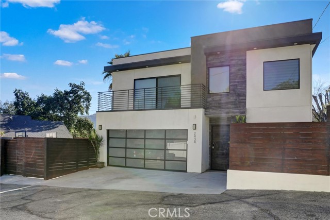
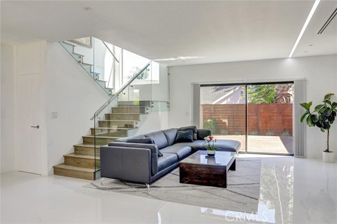
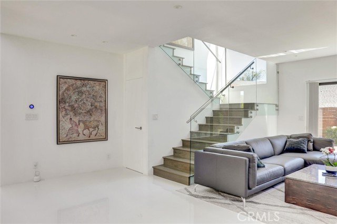
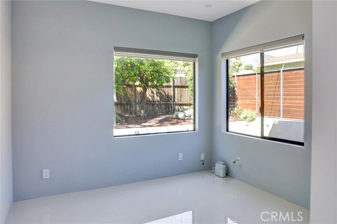
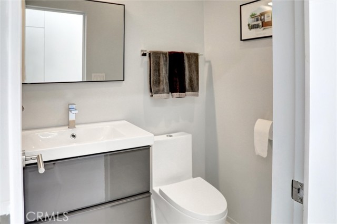
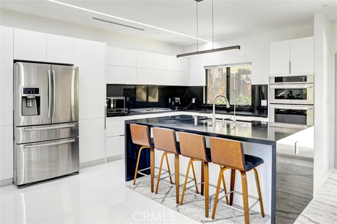
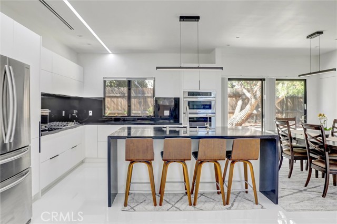
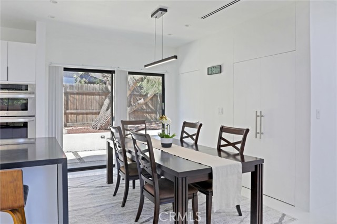
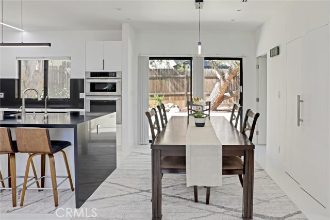
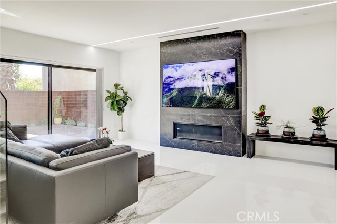
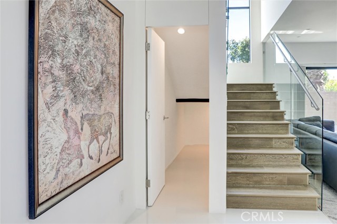
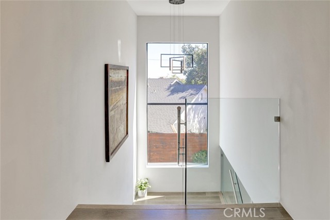
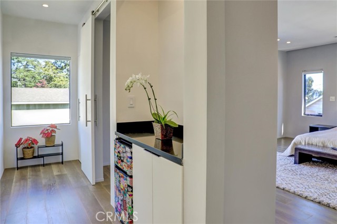
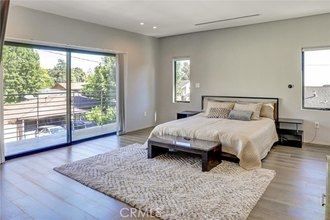
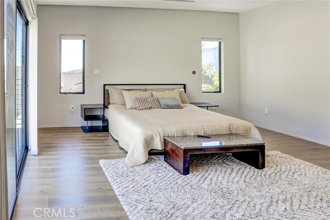
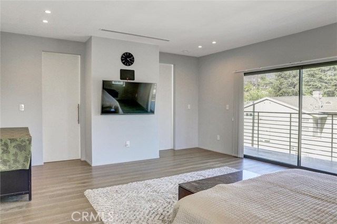
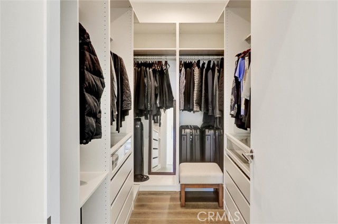
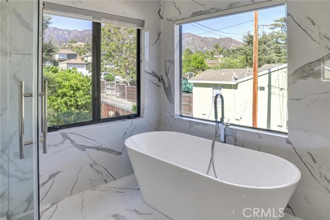
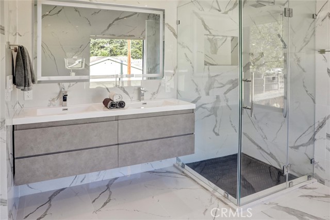
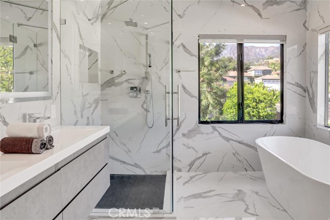
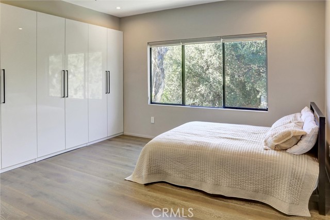
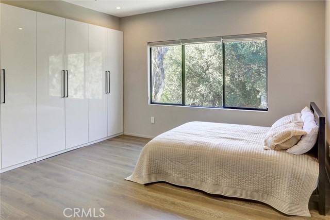
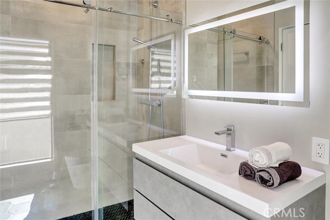
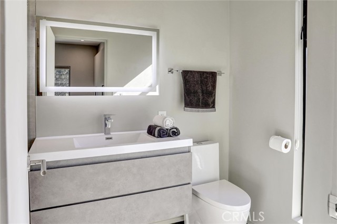
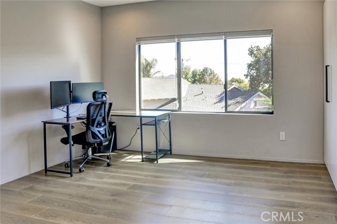
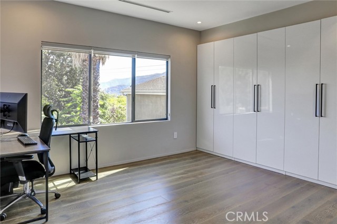
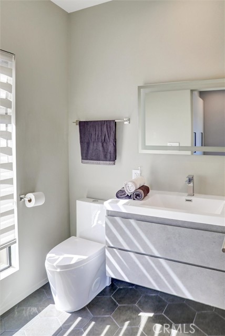
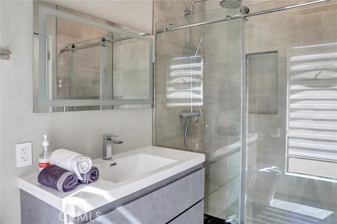
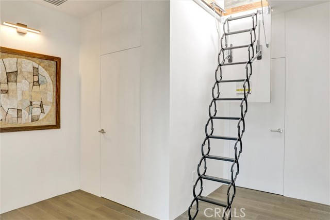
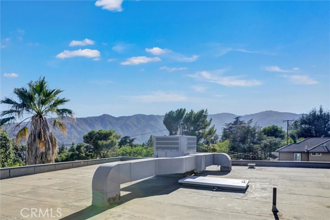
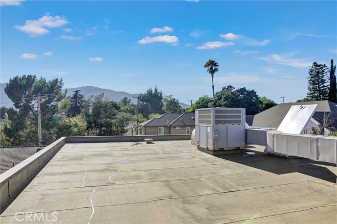
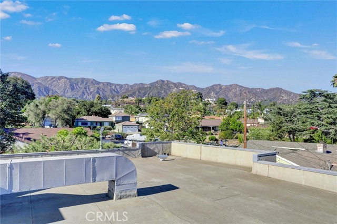
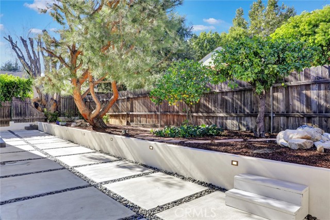
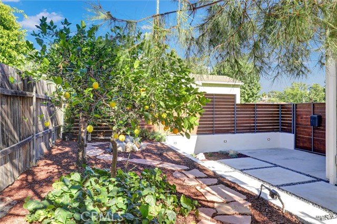
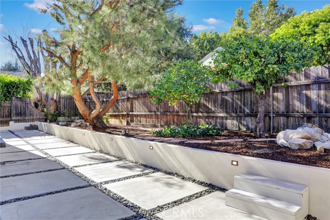
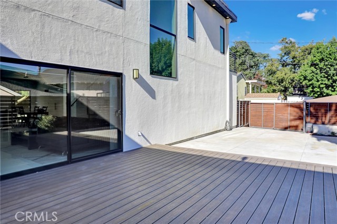
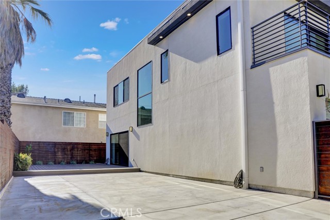
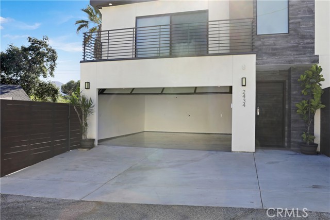
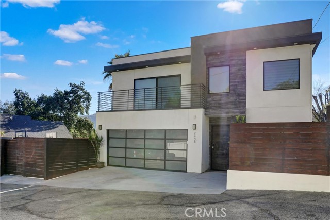
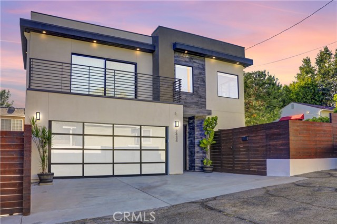
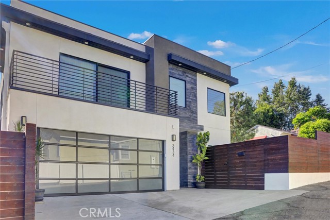
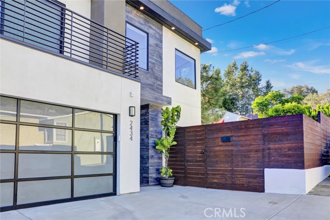
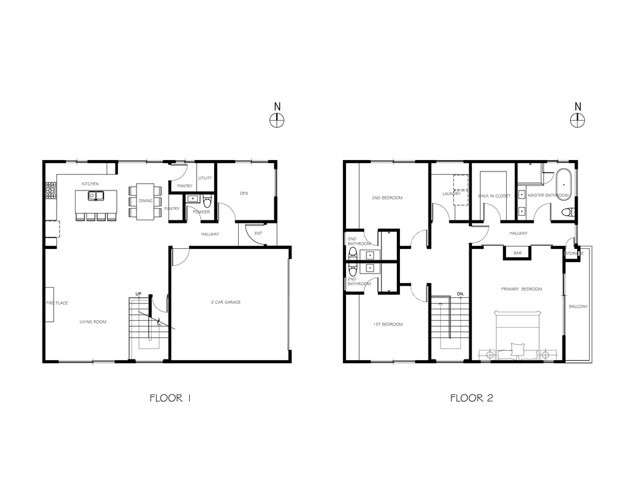

 登錄
登錄





