獨立屋
3253平方英呎
(302平方米)
8162 平方英呎
(758平方米)
1975 年
無
2
6 停車位
2025年09月24日
已上市 106 天
所處郡縣: OR
面積單價:$484.17/sq.ft ($5,212 / 平方米)
家用電器:CO,DW,DO,EO,FZ,GD,GS,GWH,IM,SEF,RF,WHC,WLR
車位類型:DY,GAR,TODG,ST
Ensconced within the extremely desirable Aegean Hills neighborhood of Mission Viejo, this well maintained pool home promises the quintessential Southern California lifestyle. Boasting four generously sized bedrooms, a large bonus room (currently used as a fifth bedroom), three bathrooms, 3,253 square feet of living space on a tastefully landscaped 8,162 square foot lot, the home’s quiet location and scale will easily accommodate large gatherings of your loved ones and friends. Upon arrival a picturesque scene greats you featuring a brick driveway, manicured lawn and east facing covered front porch accented by the home's white exterior trim and red bougainvillea. The covered porch is an ideal place to enjoy the last rays of sunshine. Enter the home through oversized double doors to a grand vaulted ceiling, a skylight the allows natural light to illuminate freshly painted walls, engineered wood floors, new carpet and a pass through fireplace that connects the living room with dining room. There are two seating areas in the backyard located just outside the dining room's sliding glass door. There is space to seat six beneath the existing sunshade and additional seating for four beneath the hardtop gazebo near the outdoor fire pit as well as a grassy side yard with vinyl fence leading back to the front yard. The open concept between the kitchen and family room is the heart of the home and stretches along the rest of the backyard with clear sight lines of all the fun that will be had in the pool and spa. Upgraded solid wood cabinets, pots and pan drawers, a stainless steel refrigerator, an electric double convection oven, six burner gas cooktop, a pantry and plenty of storage are some of the features the kitchen provides. The adjacent family room has a custom built-in entertainment center with additional storage and desk. A separate laundry area with more cabinet storage, hall bath with step in shower, two additional closets and wet-bar complete the downstairs. The spacious primary bedroom features a cozy gas fireplace, private balcony, separate dressing area, walk-in closet as well as an ensuite bath with step in shower and dual vanity. Three additional bedrooms, a large bonus room and jack and jill bath with dual vanity and tub complete the upstairs. A low tax rate, no HOA or Mello Roos, access to Saddleback Valley's top rated schools and conveniently located near major freeways, shopping and dining are a few more benefits this home provides.
中文描述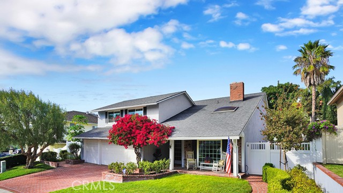
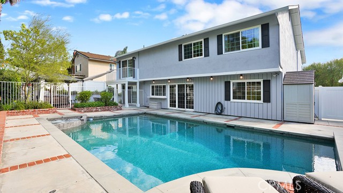
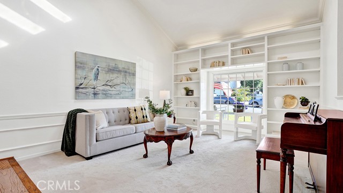
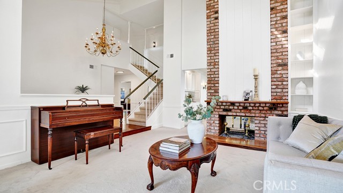
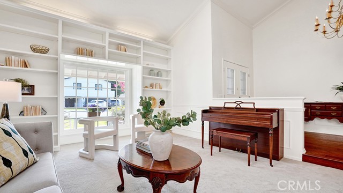
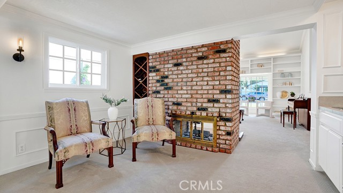
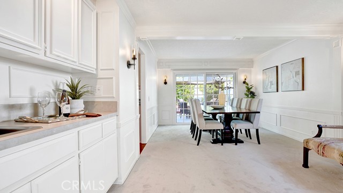
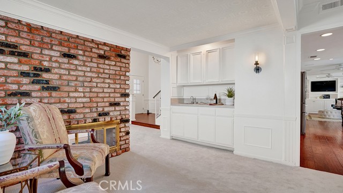
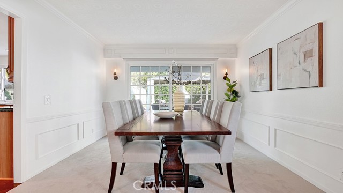
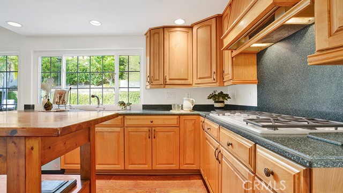
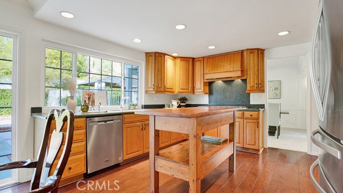
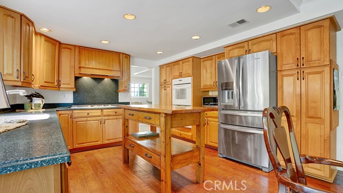
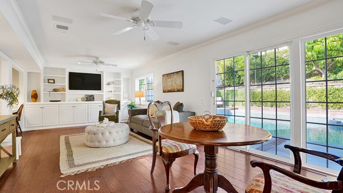
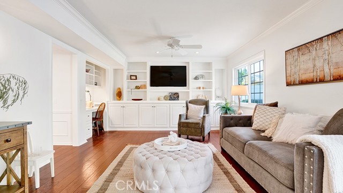
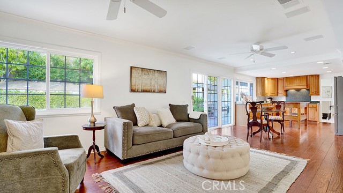

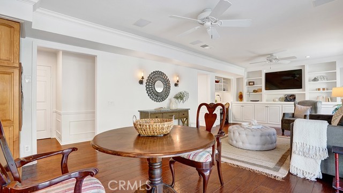
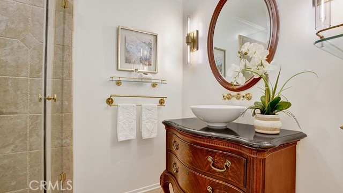
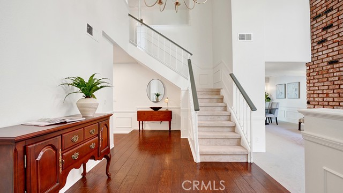
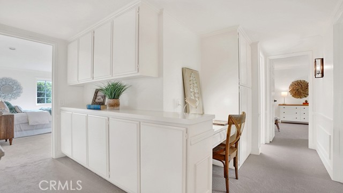
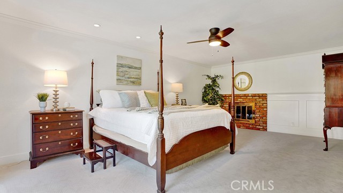

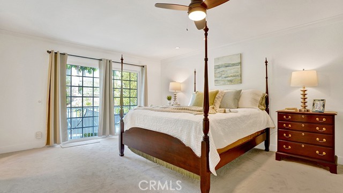
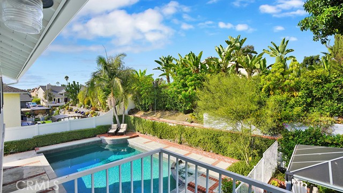
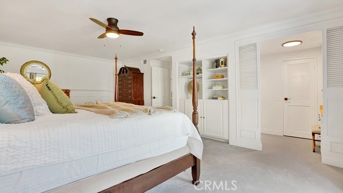
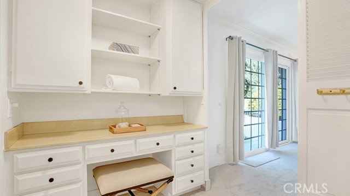
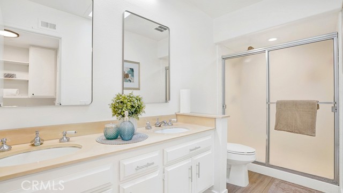
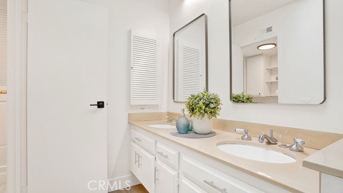

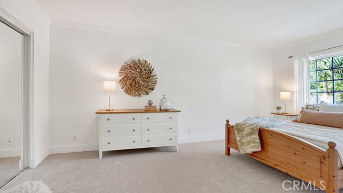

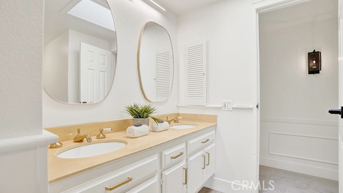
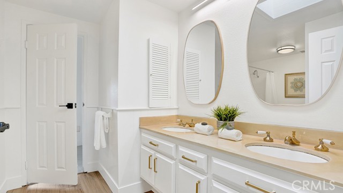

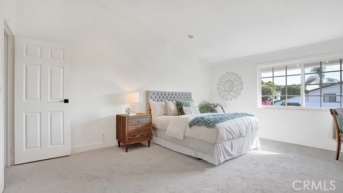
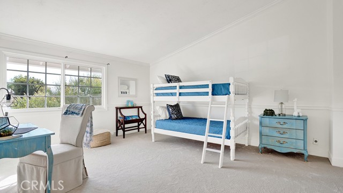
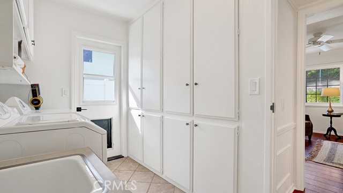
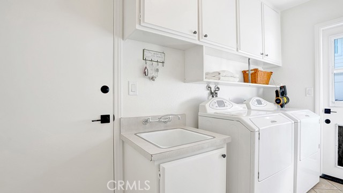

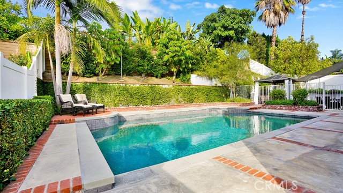
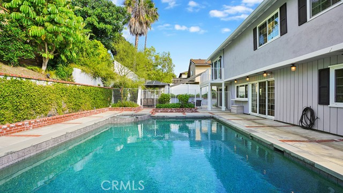
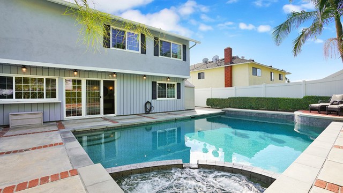
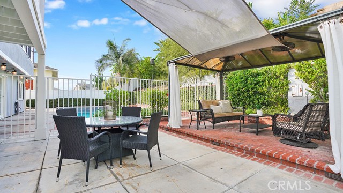
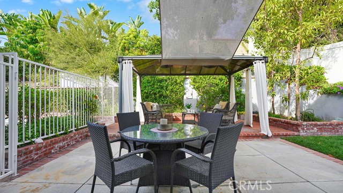
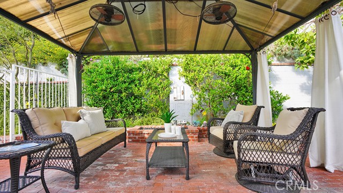
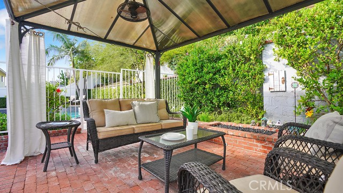
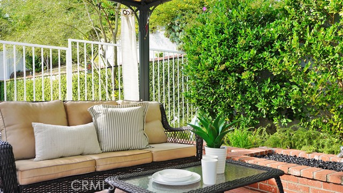
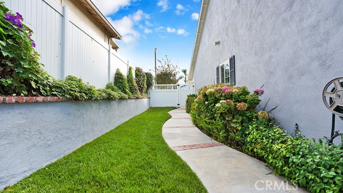
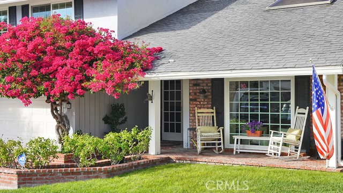
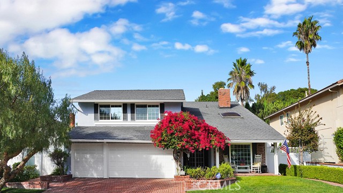
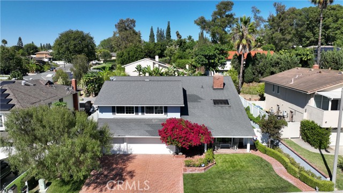
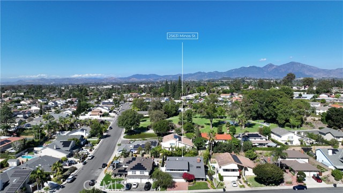
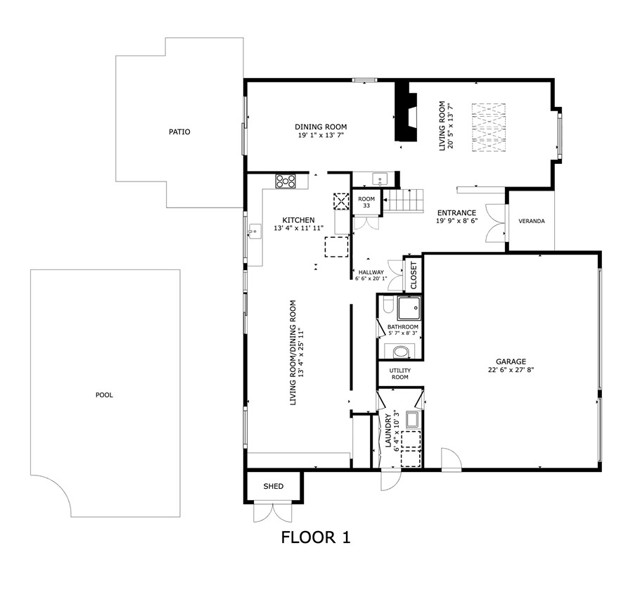


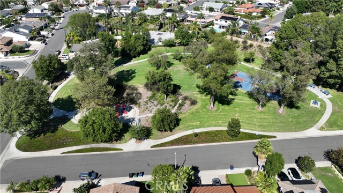
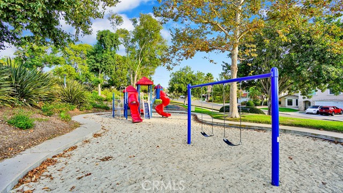
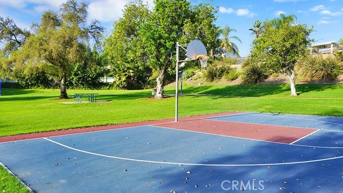
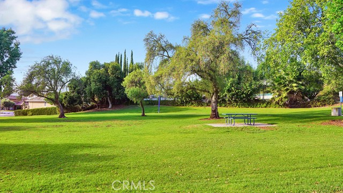
 登錄
登錄





