獨立屋
3136平方英呎
(291平方米)
6700 平方英呎
(622平方米)
2022 年
$180/月
2
2 停車位
2025年11月10日
已上市 63 天
所處郡縣: RI
面積單價:$301.55/sq.ft ($3,246 / 平方米)
家用電器:BIR,DW,DO,GD,GS,HEWH,MW,RF
Introducing the Amazing Dallas Plan with attached guest suite. This is the actual & current MODEL HOME in Legacy at the Braverde Masterplan in Menifee. Welcome to your new home with a unique twist - an attached guest suite that offers a private living space, complete with a kitchenette, separate bedroom & bathroom with a walk in shower, stackable washer & dryer and its own private entrance. Whether you have guests or need an extra living area, this suite adds versatility to your lifestyle. Model features include two-tone paint, maple painted white cabinetry, quartz kitchen countertops in "Eternal Bianco Calacatta" w/full tile backsplash, under cabinet lighting, huge walk in pantry and convenient butlers pantry. 2 panel shaker style 8 ft door frames throughout, 9 ft main & 2nd floor ceiling height w/ 2 story entrance, ceiling fans in all rooms include bedrooms, suite, great room and loft, Primary bathroom tiled shower with large soaking tub, full wrap rain gutters, finished backyard w/ hardscape & artificial turf. Flooring includes engineered hardwood on the main level, custom tiles in all bathrooms and laundry room & upgraded carpet in all bedrooms, stairs and hallways. Additional model extras include French door refrigerator, washer & dryer, 5.1 surround sound speaker system, wired security system, garage epoxy and owned SOLAR. All furniture and furnishing can be purchased separately.
中文描述
選擇基本情況, 幫您快速計算房貸
除了房屋基本信息以外,CCHP.COM還可以為您提供該房屋的學區資訊,周邊生活資訊,歷史成交記錄,以及計算貸款每月還款額等功能。 建議您在CCHP.COM右上角點擊註冊,成功註冊後您可以根據您的搜房標準,設置“同類型新房上市郵件即刻提醒“業務,及時獲得您所關注房屋的第一手資訊。 这套房子(地址:32101 Bullard St Menifee, CA 92584)是否是您想要的?是否想要預約看房?如果需要,請聯繫我們,讓我們專精該區域的地產經紀人幫助您輕鬆找到您心儀的房子。
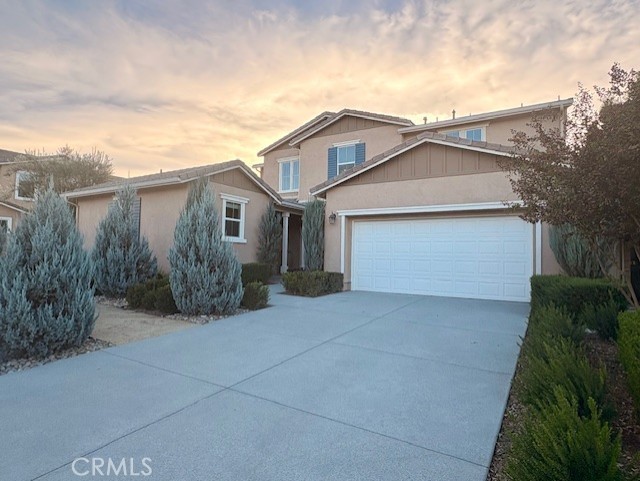
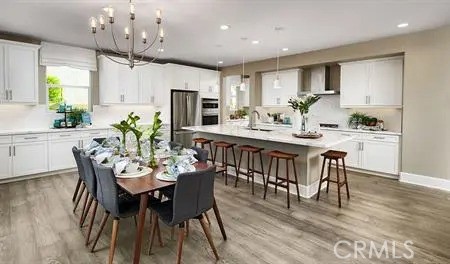
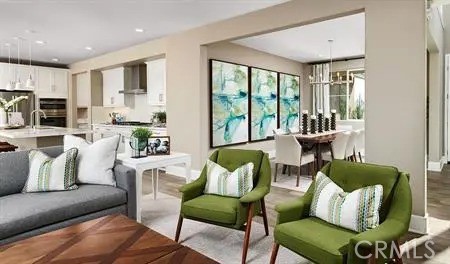
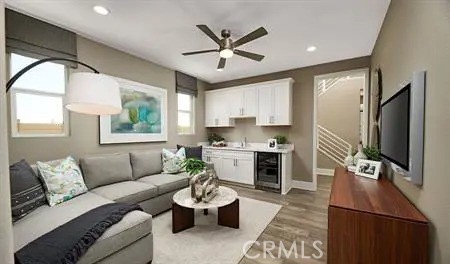
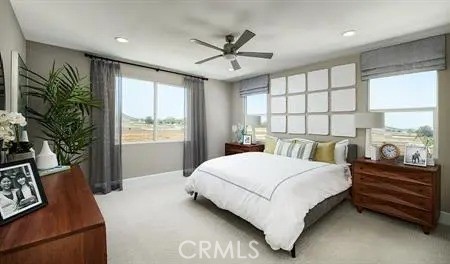
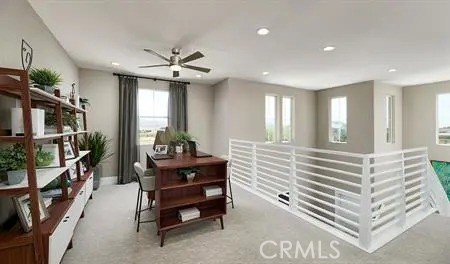
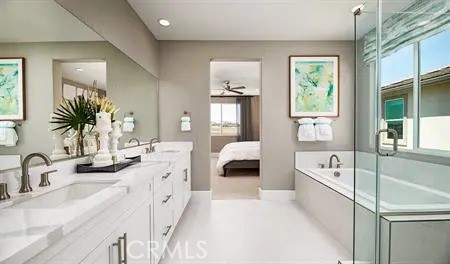
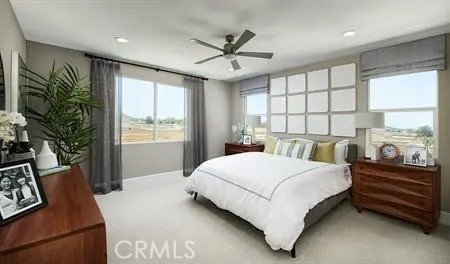

 登錄
登錄





