獨立屋
2970平方英呎
(276平方米)
7870 平方英呎
(731平方米)
2025 年
$180/月
2
2 停車位
2025年04月16日
已上市 88 天
所處郡縣: RI
面積單價:$251.46/sq.ft ($2,707 / 平方米)
家用電器:6BS,BIR,CO,DW,GD,MW,HOD,SCO,TW
Presley Plan Lot 3 will be built with C- Cottage elevation with a beautiful front porch with elegant stone masonry. As you enter, a grand entry welcomes you. The main floor offers an expansive great room, a beautiful sunroom that lets the light in, and a gourmet kitchen with white cabinets and Miami Vena quartz counters, a walk-in pantry and an immense center island—perfect for entertaining and a cook's dream come true! The whole house has tall 8-foot doors Upgraded wood laminate flooring throughout home and tile flooring in bathrooms and laundry. A convenient first floor bedroom and full bathroom and a spacious 2-car + storage garage completes the first level of the home. This home also features open railing leading up to the second level where you'll find a large loft and three inviting bedrooms to include a luxurious owner's suite complete with an expansive walk-in closet and deluxe bath with separate shower and soaking tub. This is a large Lot with no rear neighbors!
中文描述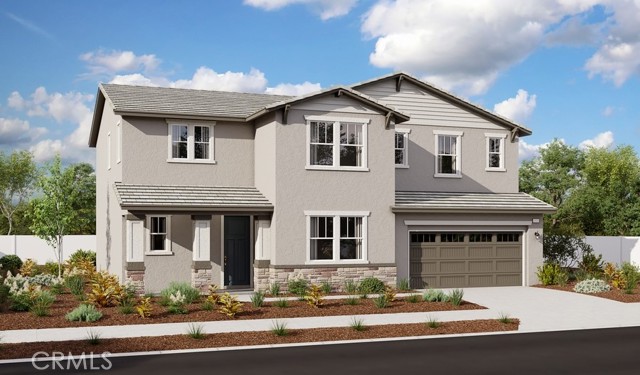
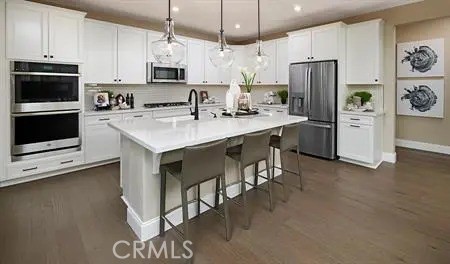
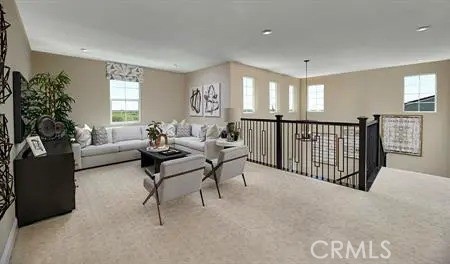
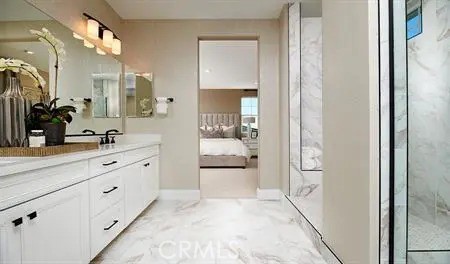
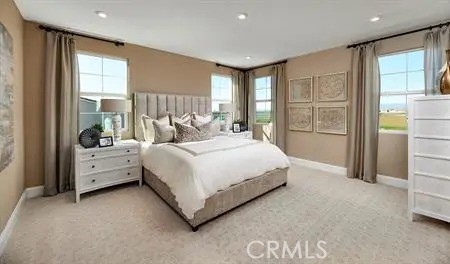
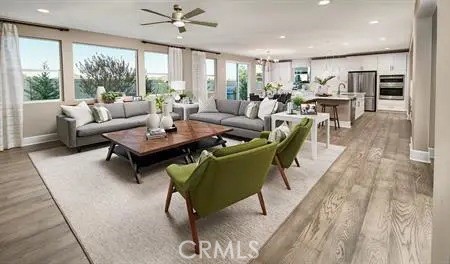
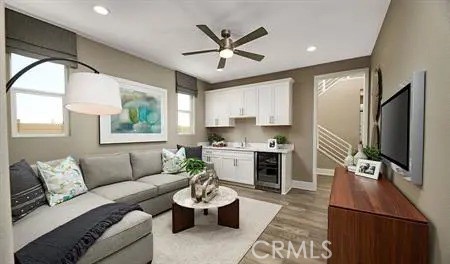
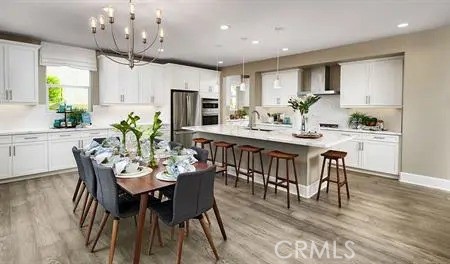
 登錄
登錄





