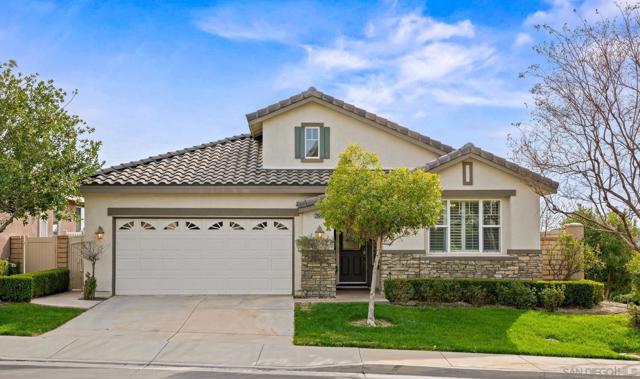獨立屋
1734平方英呎
(161平方米)
6969 平方英呎
(647平方米)
2004 年
$330/月
1
2 停車位
所處郡縣: RI
面積單價:$337.37/sq.ft ($3,631 / 平方米)
家用電器:GWH,DW,GD,MW,RF,6BS,DO,EO,GS,IM
車位類型:FEG,SEG,TODG,GDO
Enjoy gorgeous panoramic views of the surrounding hills from this popular Trento floor plan, known for its design and layout. Situated on an elevated corner lot, this home offers added privacy with only one close neighboring property. The backyard is a peaceful retreat with fruit trees, a garden waterfall, hot tub, and an upper patio - perfect for relaxing while taking in sunset views over the valley. A versatile second family room can serve as a formal dining area or be converted into a third bedroom. Additional highlights include solar panels, hardwood floors, high ceilings, plantation shutters, ceiling fans throughout, built-ins, sliding shelves in all cabinets, a spacious open kitchen with quartz counters, plenty of cabinetry, and double ovens. The garage features a tiled floor, storage cabinets, work benches and a 220v outlet for potential EV charging. Don’t miss the 3D tour! Click the link above to explore the home. This incredible home located in The Oasis, a premier 55+ resort style, guard gated community, offers a vibrant lifestyle for residents. Enjoy a variety of clubhouse amenities such as pickleball, tennis, bocce ball, horseshoes, shuffleboard, billiards, a state-of-the-art fitness center, an outdoor pool, and spa. There is also a ballroom, card room, computer center, and library. With over 24 clubs and interest groups, including fitness classes and wine tasting, there are endless ways to stay engaged and make new friends.
中文描述 登錄
登錄






