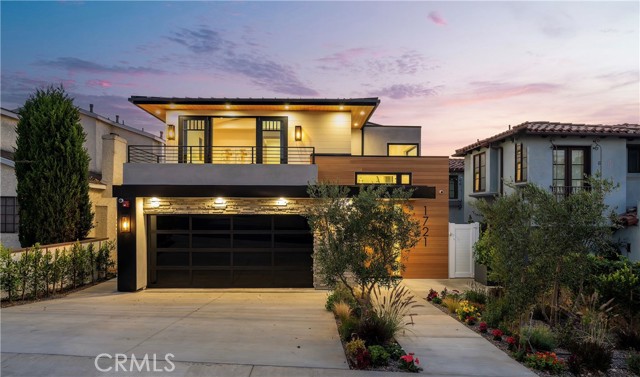獨立屋
3126平方英呎
(290平方米)
4483 平方英呎
(416平方米)
2025 年
無
2
4 停車位
所處郡縣: LA
建築風格: CNT
面積單價:$1583.49/sq.ft ($17,045 / 平方米)
家用電器:6BS,BBQ,DW,ESA,FZ,GD,GER,GO,GR,GWH,HEWH,HOD,RF
車位類型:DY,GAR,FEG
Welcome to a bold architectural statement in the highly sought-after Tree Section of Manhattan Beach, where design, craftsmanship, and technology converge in this custom-built 2025 residence redefining Modern Coastal Luxury. From the moment you arrive, this home commands attention with its artisan façade—an elegant blend of kiln-dried Douglas Fir vertical siding, precision-cut natural stone veneer, and smooth ash stucco. A grand 48-inch White Oak front door introduces a sophisticated blend of natural materials and modern geometry that is carried throughout. Floor-to-ceiling Andersen windows and sliding doors invite natural light while maintaining privacy with energy-efficient dual panes and retractable screens. A blackened glass garage door completes the architectural vision. Inside, wide-plank wire-brushed White Oak flooring is paired with designer lighting from Italy and the U.S. The living room fireplace and powder bath are finished with hand-applied Venetian plaster, sealed for a museum-grade touch. The chef’s kitchen is an entertainer’s dream, anchored by an 11-foot waterfall island in honed Brazilian White Macaubas quartzite and a dramatic Blue Macaubas backsplash. Custom White Oak cabinetry features integrated lighting and pull channels. Thermador Masterpiece appliances include a 48†range, dual dishwashers, 54†panel-ready refrigeration, and a beverage center. A 24-foot sliding door opens to a private outdoor oasis with a linear stone-clad gas fireplace, built-in speakers, lighting, and a sleek BBQ island topped with UV- and stain-resistant porcelain slabs. Infrared heaters ensure year-round comfort. Landscaping features a curated California native palette—comprising grasses, flowering shrubs, succulents, and mature trees—maintained by an app-controlled drip irrigation system. Custom concrete platforms and Spanish porcelain pavers complete the setting. Upstairs are four spacious bedrooms, three of which have private balconies. The primary suite features a fireplace and a spa-like bathroom with dual sinks, a soaking tub beneath clerestory windows, a frameless glass rain shower with dual heads, a vanity, and a boutique-style White Oak closet. This fully automated smart home includes Lutron lighting, an iPad Pro control station, four-zone Nest climate control, ceiling speakers, automated shades, smart locks, and a camera security system. The home offers the option to add a 5th bedroom and bathroom downstairs, which has already been plumbed.
中文描述 登錄
登錄






