獨立屋
7083平方英呎
(658平方米)
178511 平方英呎
(16,584平方米)
1980 年
無
3
20 停車位
2025年09月19日
已上市 139 天
所處郡縣: LA
建築風格: MOD
家用電器:BBQ,DW,GD,MW,RF,BI,RA,HOD,DO
車位類型:COVP,DY,PVT,TDG,GU,UAS,UNC
A Point Dume legacy estate of rare provenance and architectural significance, once home to legendary host Johnny Carson, this extraordinary compound spans over four pristine acres across four parcels, commanding panoramic views of the Pacific Ocean, Queen's Necklace, and Paradise Cove. Designed by renowned architect Edward R. Niles, the residence is a sculptural interplay of glass, wood, and geometry, a modernist composition that rises dramatically above the bluffs. At its heart lies an awe-inspiring arboretum pavilion, where a soaring 30-foot glass ceiling latticed with wood slats floods the interiors with natural light. Anchored by a striking copper and glass sunken fireplace encircled by built-in seating, this space seamlessly transitions to bluff-top terraces, a koi pond, and cascading water features. The main level flows effortlessly between dramatic entertaining areas and intimate retreats: a triangular dining room with ocean and pool vistas, a black marble and wood bar lounge, a chef's kitchen with butler's pantry, and a glass-walled office that appears to float among the trees. On the lower level, an ocean-view lounge with wet bar opens to expansive terraces, complemented by a screening room and an impressive wine cellar. Occupying the entire upper floor, the primary suite is a sanctuary of luxury, with dual spa-inspired bathrooms, expansive walk-in closets, two private offices, and a fireplace-adorned bedroom opening to a private terrace with whitewater views.The grounds are an oasis of curated gardens, sweeping lawns, and specimen trees. A saltwater pool with grotto waterfall, Jacuzzi, sauna, and cold plunge invite relaxation, while al fresco dining terraces capture the drama of Malibu sunsets. Additional estate features include a circular glass security office with kitchenette and bath, a staff cottage, and motor facilities with three-car garage, Tesla chargers, and capacity for up to 40 vehicles. Across a separate parcel lies a championship tennis complex, framed by manicured rose gardens and sculpture installations. The travertine tennis pavilion offers two guest suites, a full kitchen, fireplace lounge, spa-style locker rooms with sauna, and expansive courtside terraces. Additional guest accommodations include a private guesthouse, greenhouse, fruit orchard, and aviary.A true Malibu icon, 6962 Wildlife Road embodies the convergence of architectural artistry, land, and legacy, creating an estate of unrivaled beauty, privacy, and prestige.
中文描述
選擇基本情況, 幫您快速計算房貸
除了房屋基本信息以外,CCHP.COM還可以為您提供該房屋的學區資訊,周邊生活資訊,歷史成交記錄,以及計算貸款每月還款額等功能。 建議您在CCHP.COM右上角點擊註冊,成功註冊後您可以根據您的搜房標準,設置“同類型新房上市郵件即刻提醒“業務,及時獲得您所關注房屋的第一手資訊。 这套房子(地址:6962 Wildlife Rd Malibu, CA 90265)是否是您想要的?是否想要預約看房?如果需要,請聯繫我們,讓我們專精該區域的地產經紀人幫助您輕鬆找到您心儀的房子。
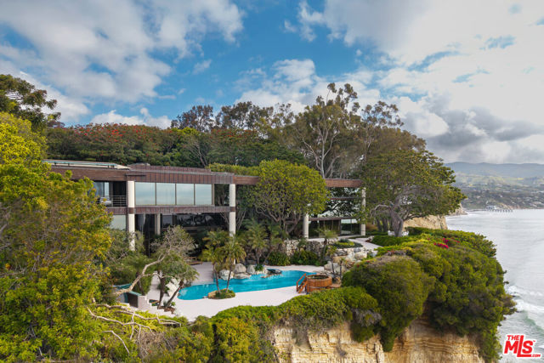

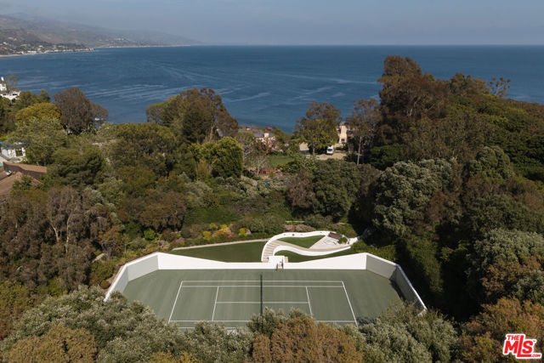
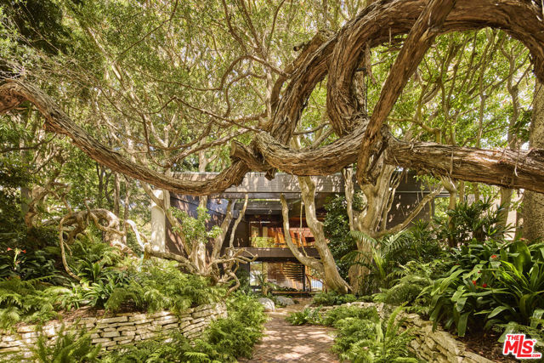
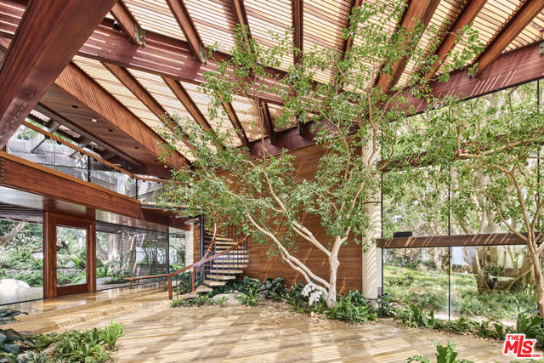
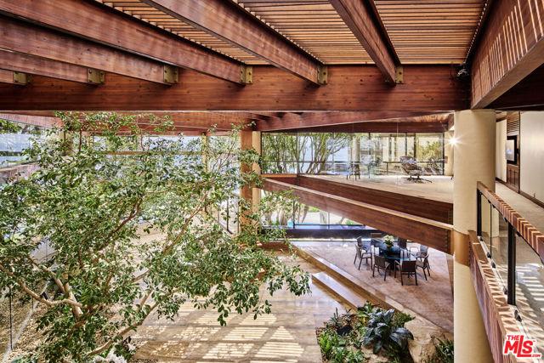

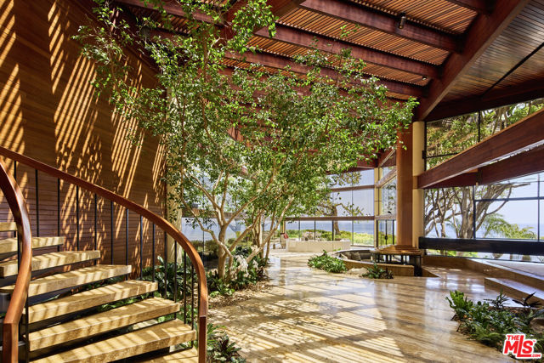
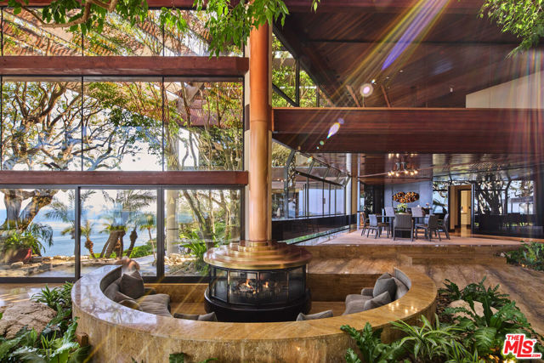

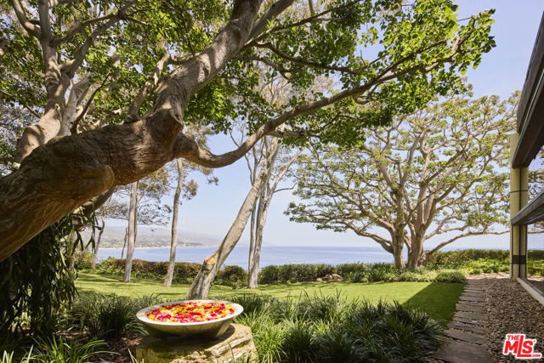

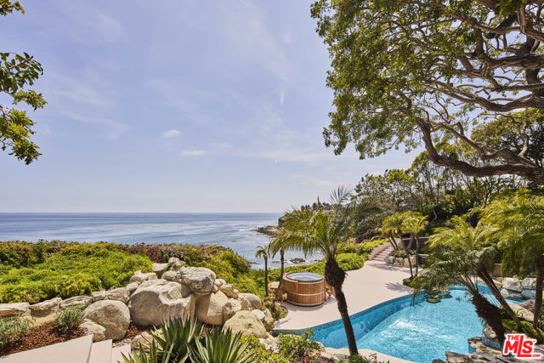
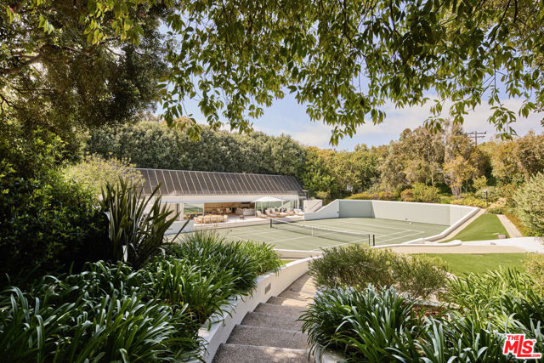
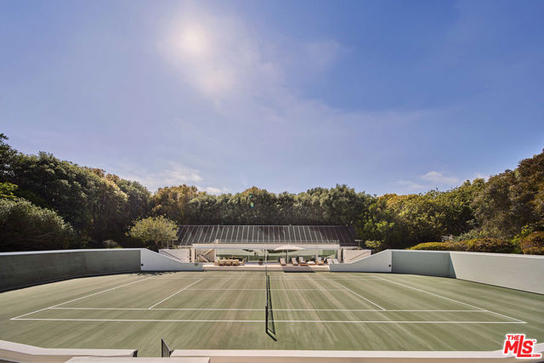
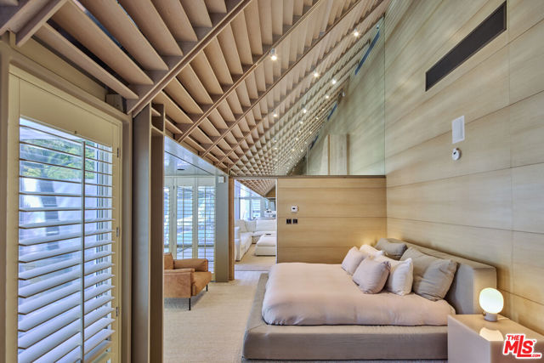
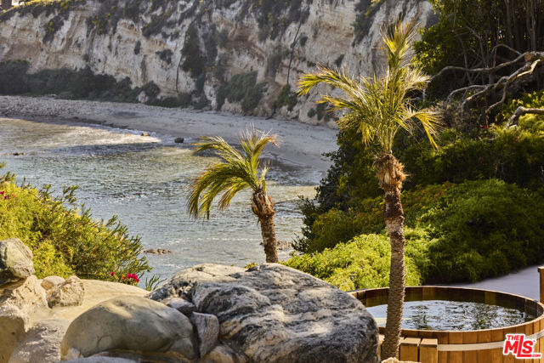
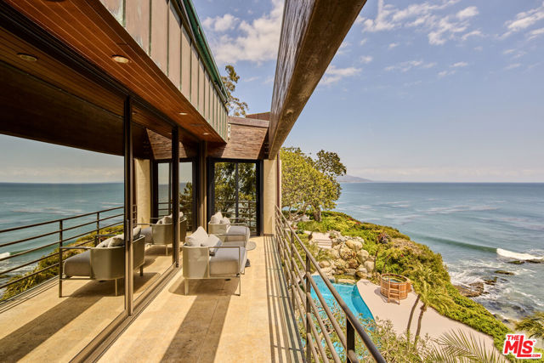
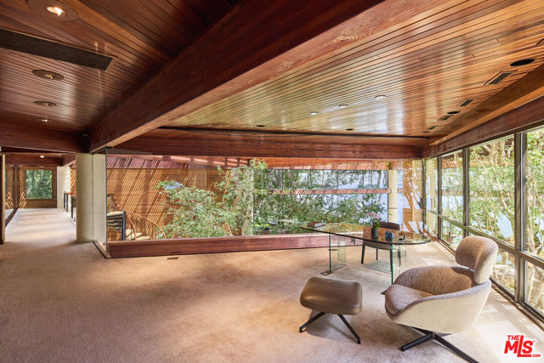
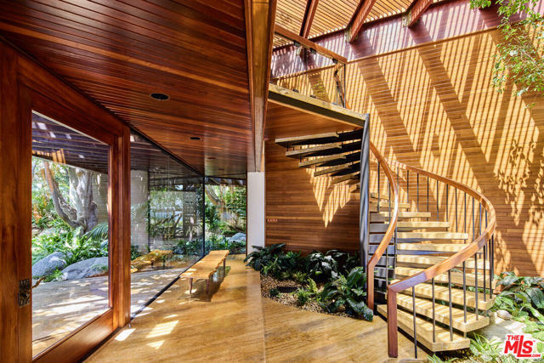
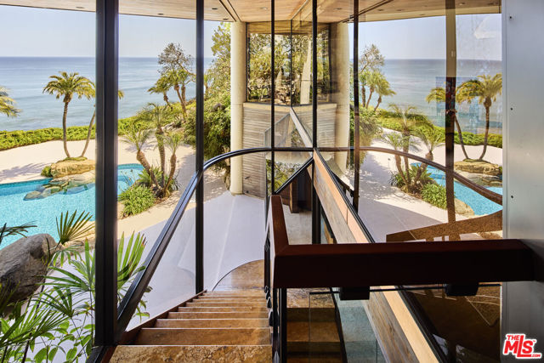
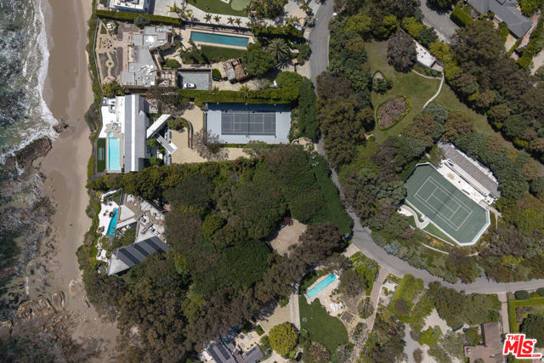
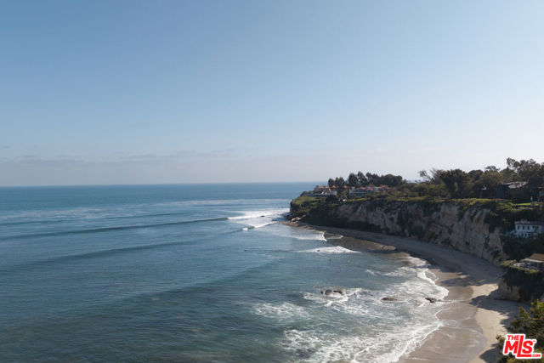

 登錄
登錄





