獨立屋
10500平方英呎
(975平方米)
81195 平方英呎
(7,543平方米)
2014 年
無
3
24 停車位
2025年07月28日
已上市 145 天
所處郡縣: LA
面積單價:$1428.10/sq.ft ($15,372 / 平方米)
家用電器:DW,GD,MW,RF,BI,DO,RA,HOD
車位類型:COVP,GDO,DY,PS,GU,UAS,UNC,PVT,TODG,CP
Enter through a grand metal, glass, and wood front door framed by a stone doorway, where breathtaking ocean views immediately greet you. The foyer boasts soaring wood-beamed ceilings and a chandelier, setting the tone for refined elegance. To the right, the formal dining room features high wood-beamed ceilings, arched entryways, and a butler's pantry. Steps lead down to the Main Gallery, lined with barrel ceiling arches and light fixtures. The chef's kitchen is designed for both beauty and functionality, featuring an oversized island with bar seating, stone counters, and wood-beamed ceilings. Premium Wolf appliances, including a double oven stove, additional wall oven, six-burner range, pot filler, and hood fan, complete the space. A Subzero fridge, freezer, and refrigeration drawers provide ample storage. Adjacent, an ocean-view breakfast nook offers stunning pool and coastline vistas. The Family Room includes two sets of French doors opening to the backyard and also features a sliding folding wall system/accordion doors leading to the loggia. An outdoor fireplace and heaters extend the living space year-round. A second living area, accessed through a stone-lined hallway, showcases French limestone floors, an Antilles fireplace, and panoramic ocean views. Behind it, a wet bar with Italian marble countertops with a leather finish, built-ins, and a mini fridge enhances the space.Upstairs, ocean-view bedrooms feature wood floors, large closets, and en-suite baths with stone counters and showers. A guest suite boasts a balcony, high ceilings, and pink marble counters with a shower-over-tub design. The primary suite is an exquisite retreat with a fireplace, a wet bar with a mini fridge, and two expansive closets. The second primary bath features a freestanding jetted tub, a double sink vanity, a shower stall with ocean views, and a private water closet. A stately library off the Main Gallery includes custom built-ins, a cupola, a rolling ladder, and French doors opening to the backyard. An elevator provides convenient access to all three floors. The entertainment level features French limestone floors, a bar with a marble countertop, stone counters, a sink, and a mini fridge. A full gym and a movie theater, which seats 20 comfortably, complete the space.The backyard is a breathtaking sanctuary, with a formal rose garden, an infinity pool with panoramic ocean views, and an outdoor kitchen with a BBQ and bar seating. A built-in couch surrounds a fire pit. Steps lead to a grassy area and an orchard filled with fruit trees. The front yard boasts a lavender garden, privacy hedges, and an expansive carport, while the garage features two 220-volt chargers, alongside space for over 20 vehicles and a Tesla Powerwall. Additional features include a security system, Tesla power walls, prewired generator capability, electrical closets in the backyard, a doggy door, and a double-enclosed dog run. Crestron automation enhances the home's theater, ensuring a seamless modern experience. Designed by renowned architect Richard Landry, this estate defines coastal luxury, offering an unparalleled blend of sophistication, comfort, and breathtaking natural beauty.
中文描述
選擇基本情況, 幫您快速計算房貸
除了房屋基本信息以外,CCHP.COM還可以為您提供該房屋的學區資訊,周邊生活資訊,歷史成交記錄,以及計算貸款每月還款額等功能。 建議您在CCHP.COM右上角點擊註冊,成功註冊後您可以根據您的搜房標準,設置“同類型新房上市郵件即刻提醒“業務,及時獲得您所關注房屋的第一手資訊。 这套房子(地址:6093 Murphy Wy Malibu, CA 90265)是否是您想要的?是否想要預約看房?如果需要,請聯繫我們,讓我們專精該區域的地產經紀人幫助您輕鬆找到您心儀的房子。
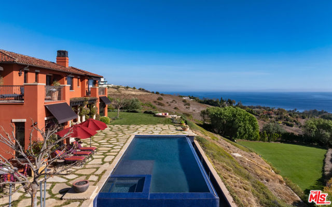
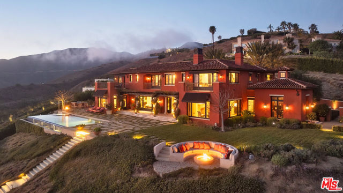
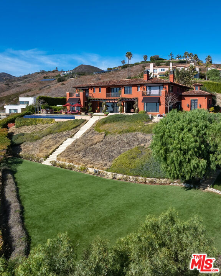
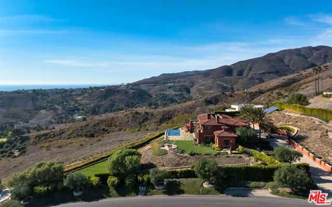
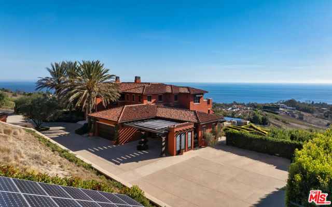
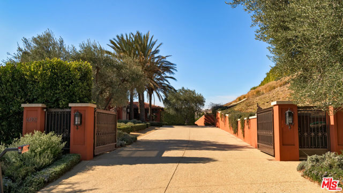
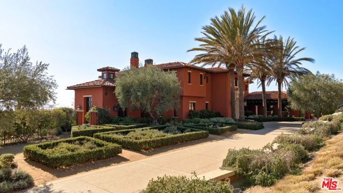
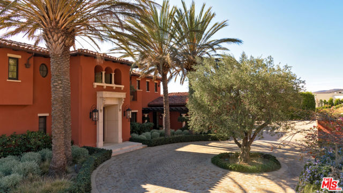
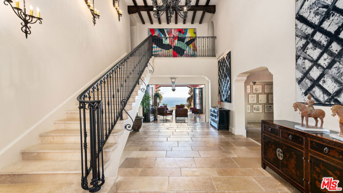
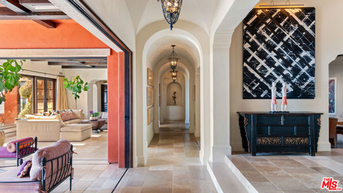
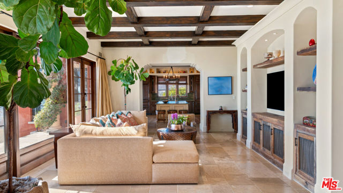
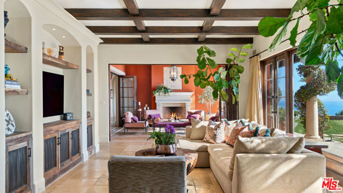
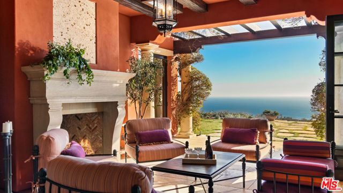
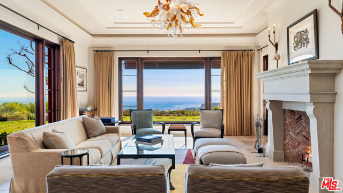
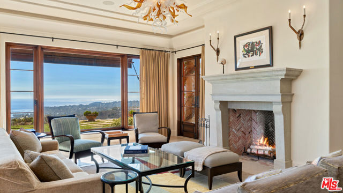
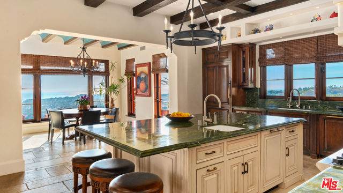
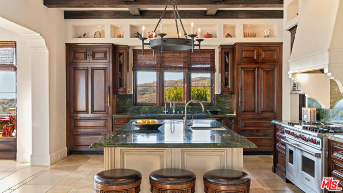
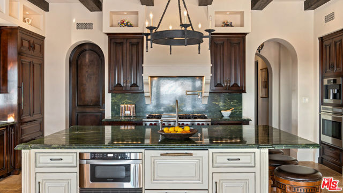
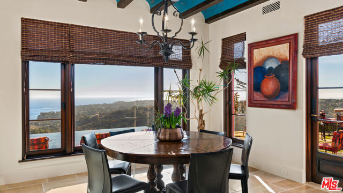
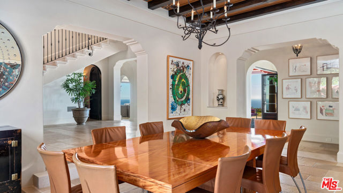
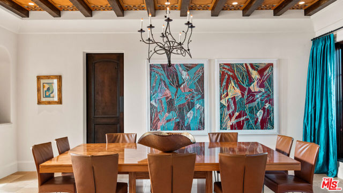
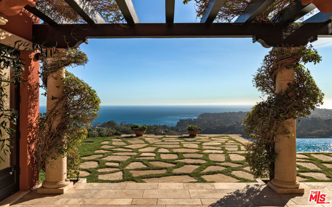
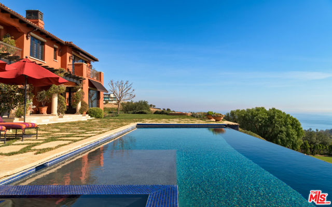
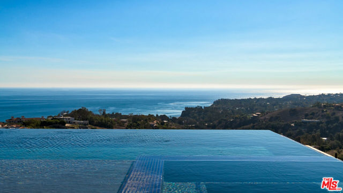
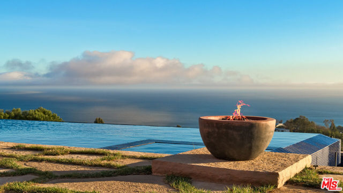
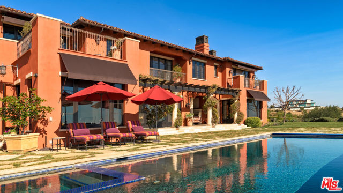
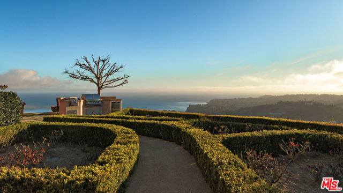
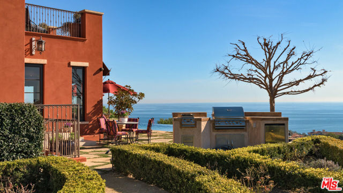
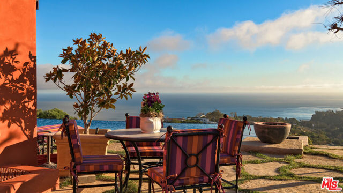
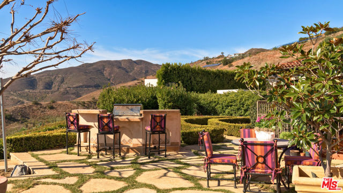
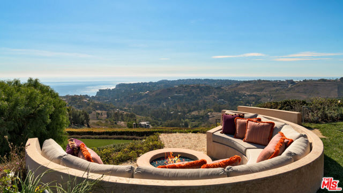
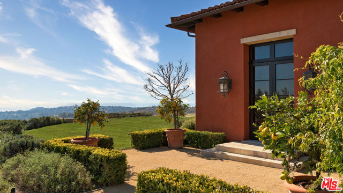
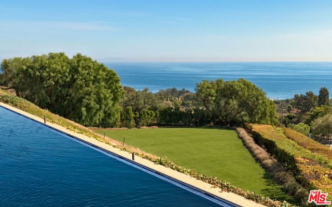
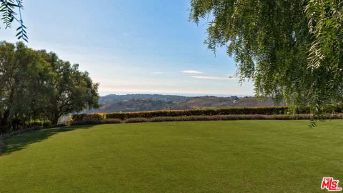
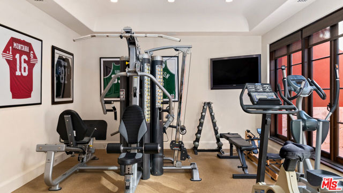
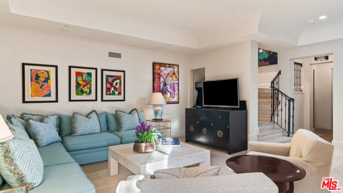
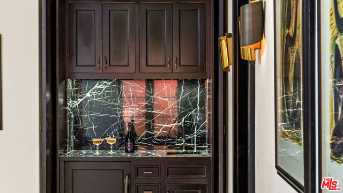
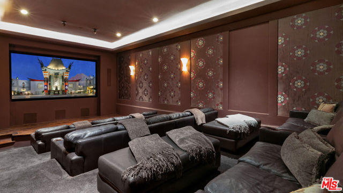
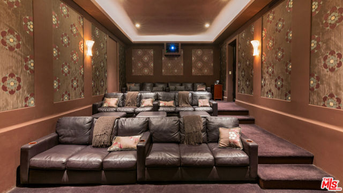
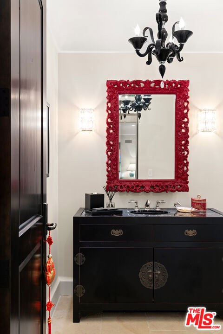
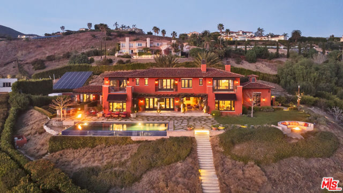
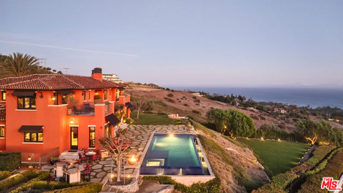
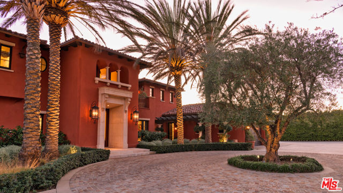
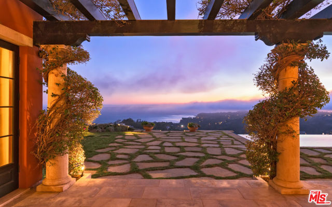
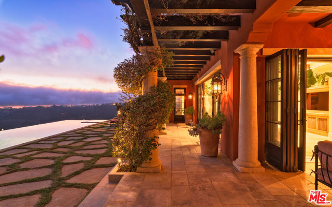
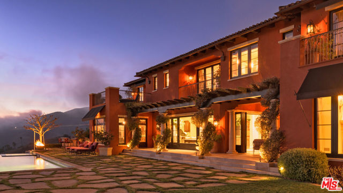
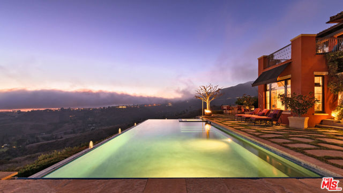
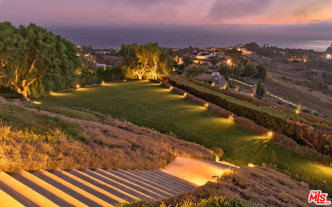
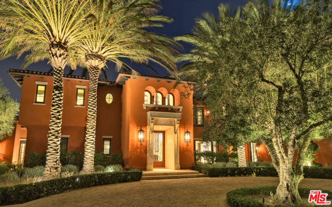
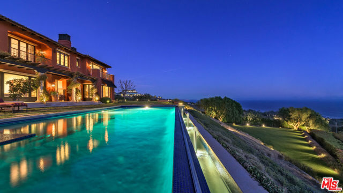
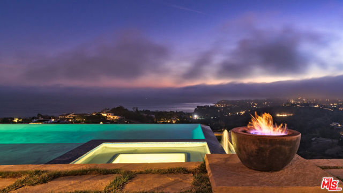
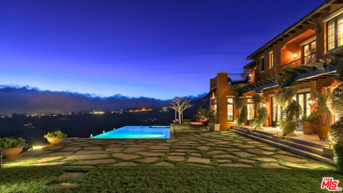

 登錄
登錄





